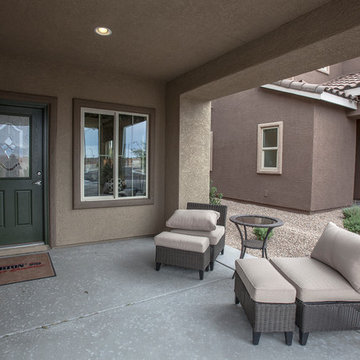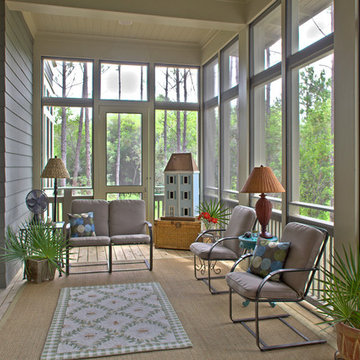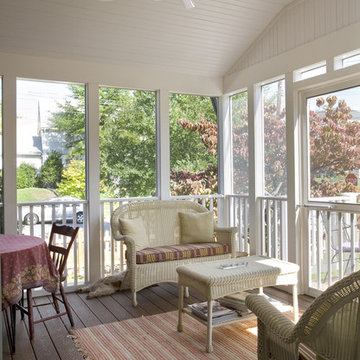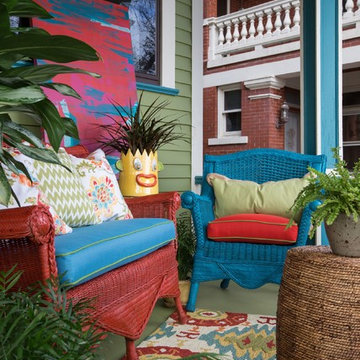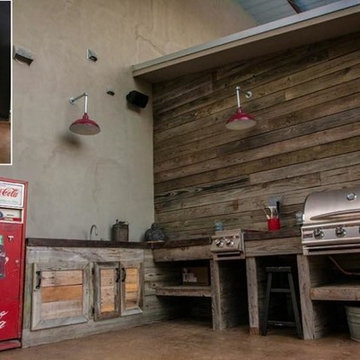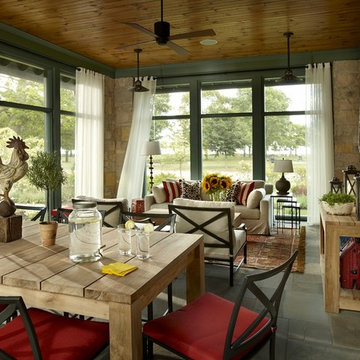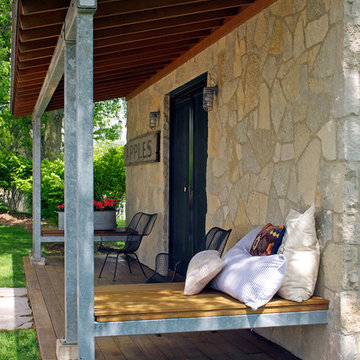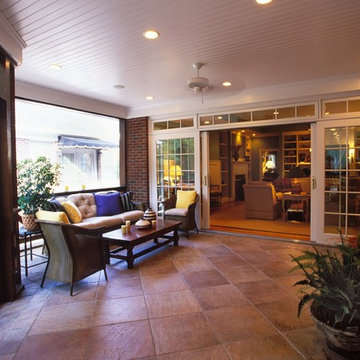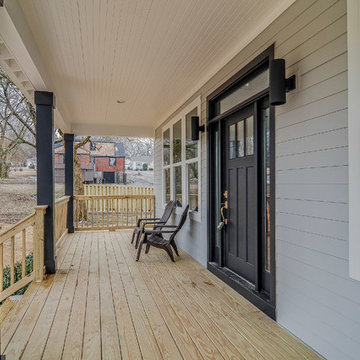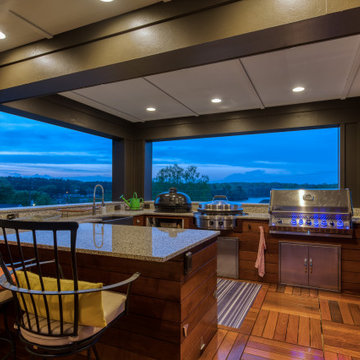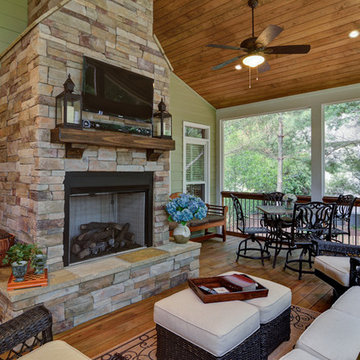402 Billeder af eklektisk brun veranda
Sorteret efter:
Budget
Sorter efter:Populær i dag
1 - 20 af 402 billeder
Item 1 ud af 3
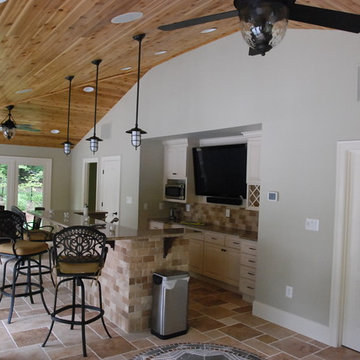
Our client constructed their new home on five wooded acres in Northern Virginia, and they requested our firm to help them design the ultimate backyard retreat complete with custom natural look pool as the main focal point. The pool was designed into an existing hillside, adding natural boulders and multiple waterfalls, raised spa. Next to the spa is a raised natural wood burning fire pit for those cool evenings or just a fun place for the kids to roast marshmallows.
The extensive Techo-bloc Inca paver pool deck, a large custom pool house complete with bar, kitchen/grill area, lounge area with 60" flat screen TV, full audio throughout the pool house & pool area with a full bath to complete the pool area.
For the back of the house, we included a custom composite waterproof deck with lounge area below, recessed lighting, ceiling fans & small outdoor grille area make this space a great place to hangout. For the man of the house, an avid golfer, a large Southwest synthetic putting green (2000 s.f.) with bunker and tee boxes keeps him on top of his game. A kids playhouse, connecting flagstone walks throughout, extensive non-deer appealing landscaping, outdoor lighting, and full irrigation fulfilled all of the client's design parameters.
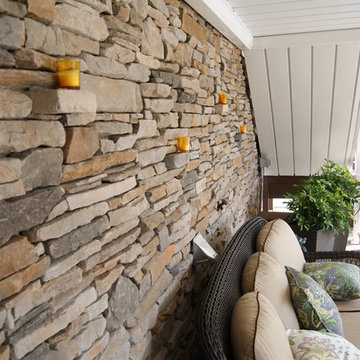
The dry space under the deck was enhanced with stacked ledge stone installed on the walls and a paver patio to completely finish the space
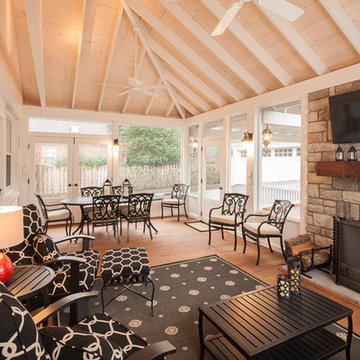
This interior view shows the entire length of this 14' x 25' screened porch. The fireplace is centered on the "living" space with is 2/3 of the porch. This allows for double doors center in the last third of the space.
Photography by
J. Paul Moore Photo www.jpaulmoorephoto.com
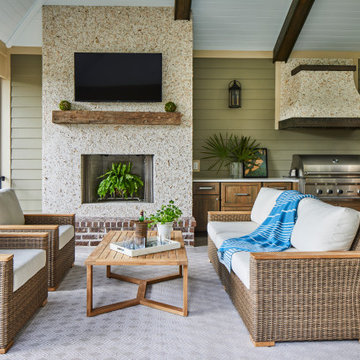
The screened in porch is located just off the dining area. It has seperate doors leading out to the elevated pool deck. The porch has a masonry wood burning fireplace, outside cook area with built in grill and an adjoining pool bath. We vaulted the ceiling to allow the space to feel open and voluminous. We create a sitting and dining area so the porch can be enjoyed all times of the day and year round.
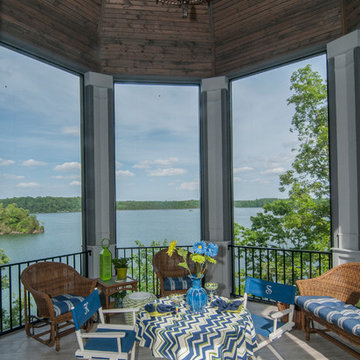
Outdoor living spaces abound with covered and screened porches and patios to take in amazing lakefront views. Enjoy outdoor meals in this octagonal screened porch just off the dining room on the main level.
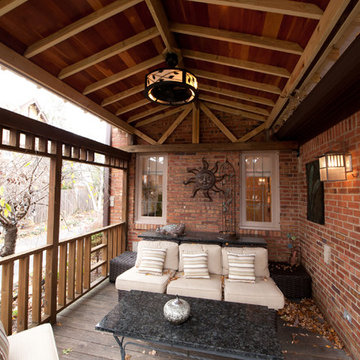
This open area porch was created just outside the family room. The ceiling was created from salvaged cherry flooring and inlaid between the exposed rafters. The unique light fixture is also a ceiling fan.
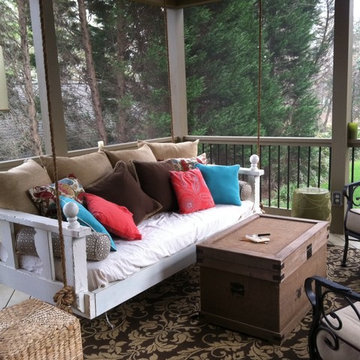
A nice, relaxing porch from a very happy customer.... We love our customer's at "Vintage Porch Swings".
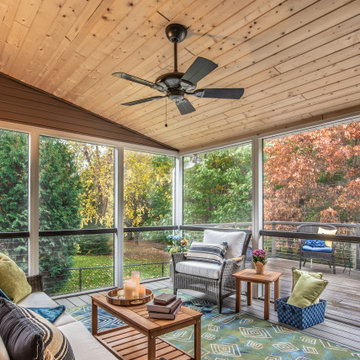
The time arrived when Mary was ready to treat herself to some of the amenities that she desired while updating the home to keep herself safe as she aged. This large project consisted of an exterior makeover, as well as a low maintenance deck and screened porch, and a unique stairway to the back yard.
402 Billeder af eklektisk brun veranda
1

