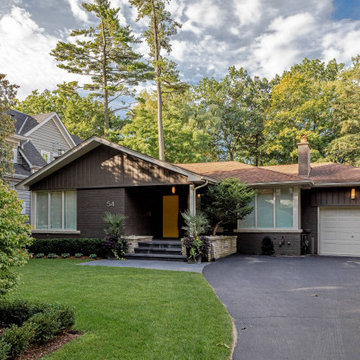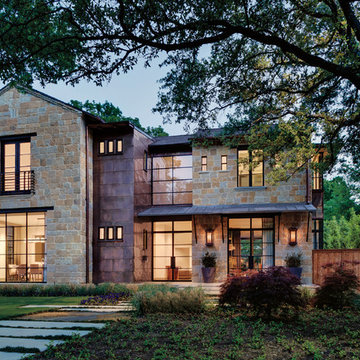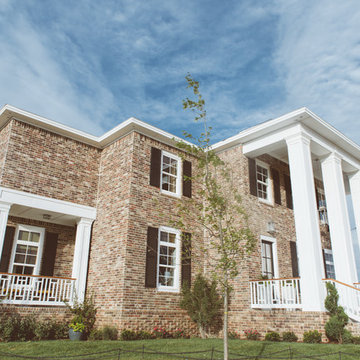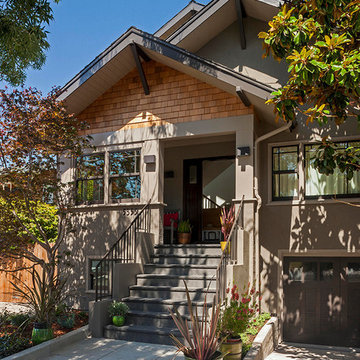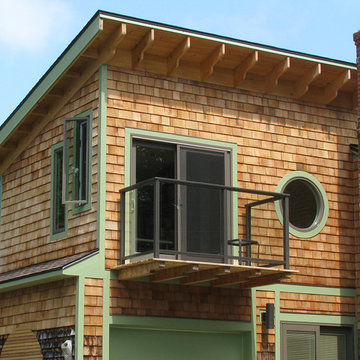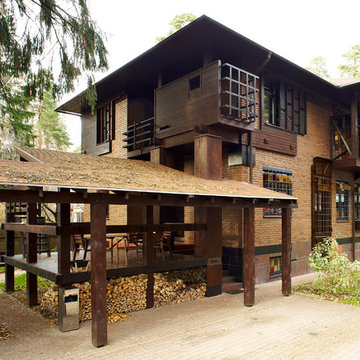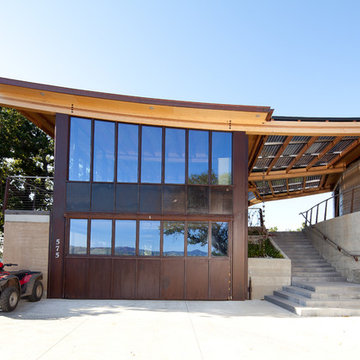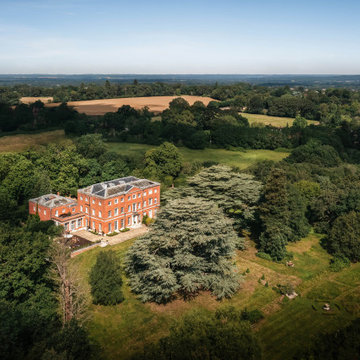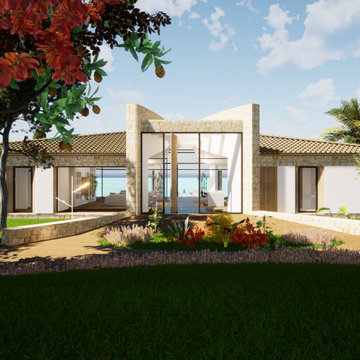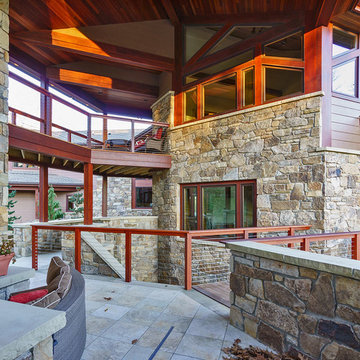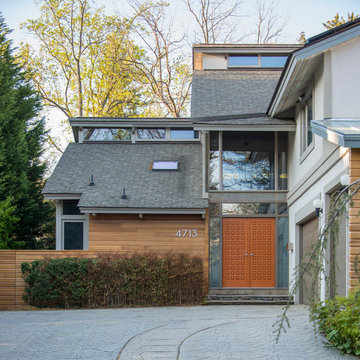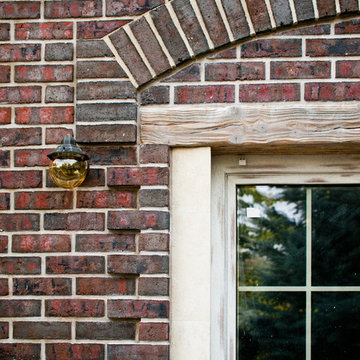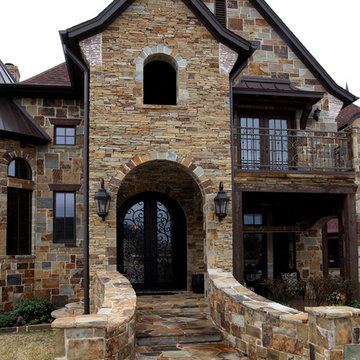430 Billeder af eklektisk brunt hus
Sorteret efter:
Budget
Sorter efter:Populær i dag
61 - 80 af 430 billeder
Item 1 ud af 3
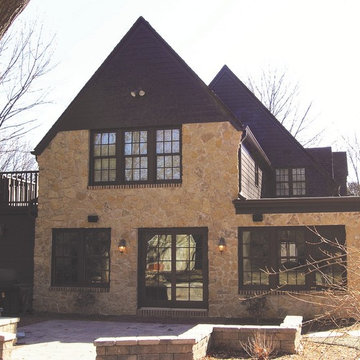
Eclectic with a combination of Tudor Revival and Central Passage styles. Very unique home.
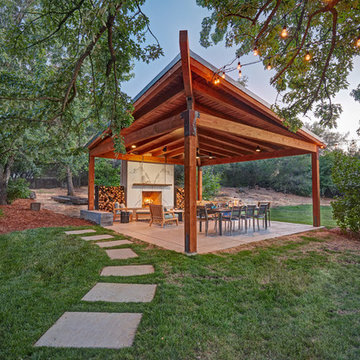
A feat of structural engineering and the perfect destination for outdoor living! Rustic and Modern design come together seamlessly to create an atmosphere of style and comfort. This spacious outdoor lounge features a Dekton fireplace and one of a kind angular ceiling system. Custom dining and coffee tables are made of raw steel topped by Dekton surfaces. Steel elements are repeated on the suspension of the reclaimed mantle and large 4’x4’ steel X’s for storing firewood. Sofa and Lounge Chairs in teak with worry-free outdoor rated fabric make living easy. Let’s sail away!
Fred Donham of PhotographerLink
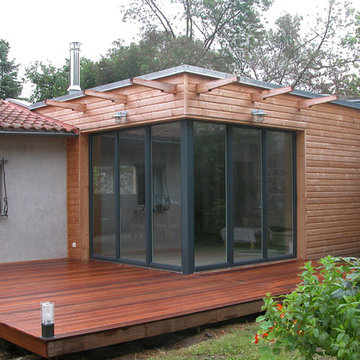
Située en cœur d’ilot, cette maison est accessible uniquement à pied. Les propriétaires souhaitaient l’agrandir afin de créer une pièce de vie ouverte, en relation avec le jardin. Cette extension s’est imposée de suite en bois tant au niveau du plancher, de ses murs que de son prolongement en terrasse. Chaleureux intérieur, ce cube possède son propre poêle à bois pour l’économie d’énergie. Couvert d’une toiture plate, le projet s’inscrit dans un règlement d’urbanisme de second rideau où la hauteur totale de la construction ne devait pas dépasser 3.50m hors tout.
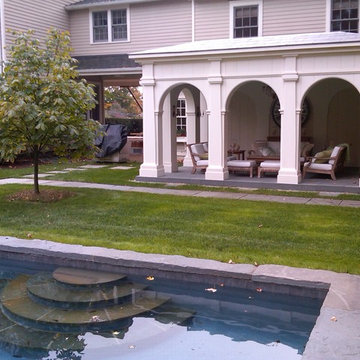
Landscape design enhances and enriches natural surroundings. Custom stone work, patios, stairs, walkways, driveways, plantings, pools, and entertaining areas are functionally designed to enhance and enrich. Hardscape details are compatible with both traditional and contemporary features.
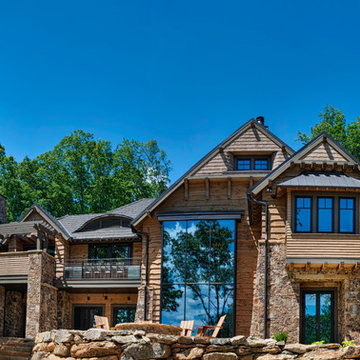
The exterior of this home facing the mountains of SC. Large windows, stone, siding, beams, metal roof, timbers, ironwork are all involved in this home.
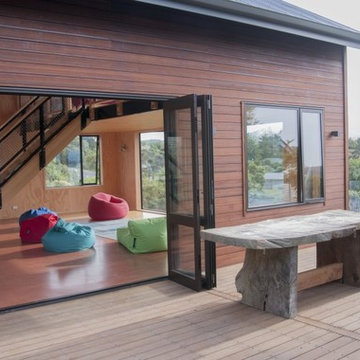
Location: Raglan, New Zealand
A family sleep-out built in Raglan, on New Zealand’s rugged West Coast. The dwelling is designed to be used as a holiday home and beach house. The house is extensively used by children, so low toxicity materials were required.
Elements Vulcan+ Cladding made from thermally modified plantation grown New Zealand radiata pine sets the building apart. The vertical grain pattern is set off with the application of semi-transparent Protector Oil with Manuka tint. A high quality if finish is achieved at the entrance of the dwelling with Elements Sand+ decking in a 115x21mm profile pre-finished with Protector oil Teak.
430 Billeder af eklektisk brunt hus
4
