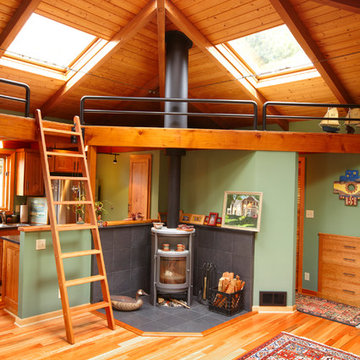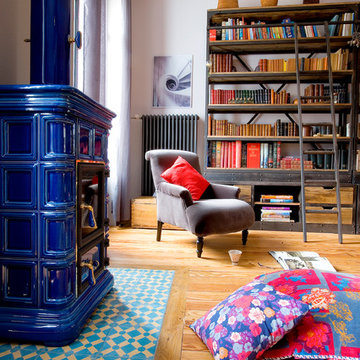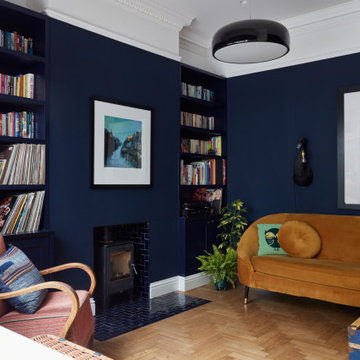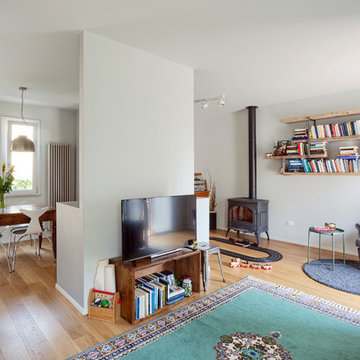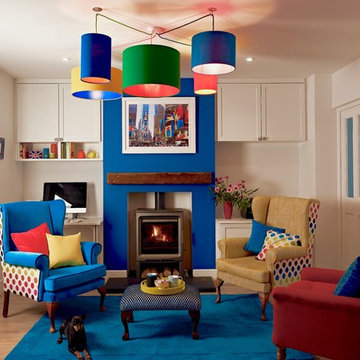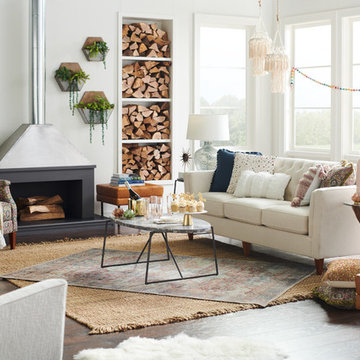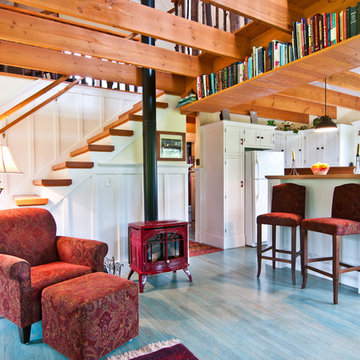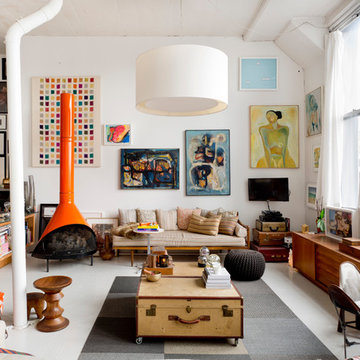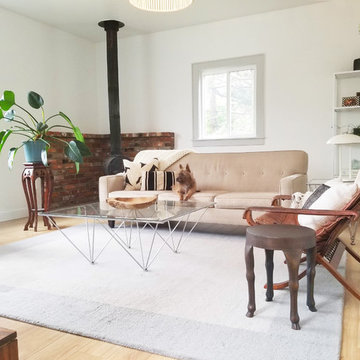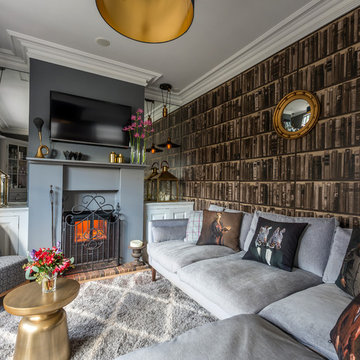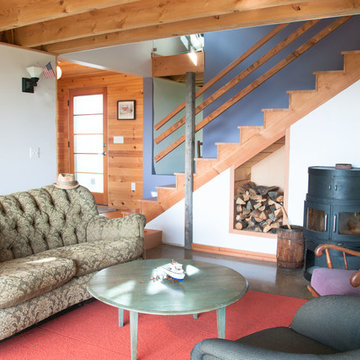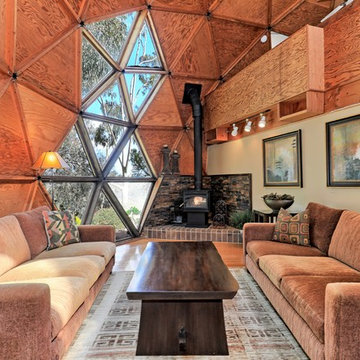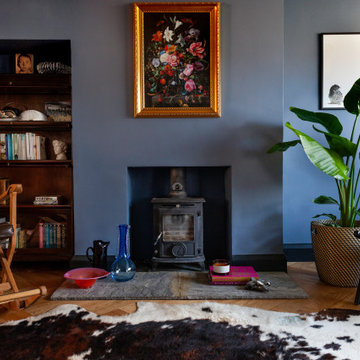637 Billeder af eklektisk dagligstue med brændeovn
Sorteret efter:
Budget
Sorter efter:Populær i dag
41 - 60 af 637 billeder
Item 1 ud af 3

This Edwardian house in Redland has been refurbished from top to bottom. The 1970s decor has been replaced with a contemporary and slightly eclectic design concept. The front living room had to be completely rebuilt as the existing layout included a garage. Wall panelling has been added to the walls and the walls have been painted in Farrow and Ball Studio Green to create a timeless yes mysterious atmosphere. The false ceiling has been removed to reveal the original ceiling pattern which has been painted with gold paint. All sash windows have been replaced with timber double glazed sash windows.
An in built media wall complements the wall panelling.
The interior design is by Ivywell Interiors.
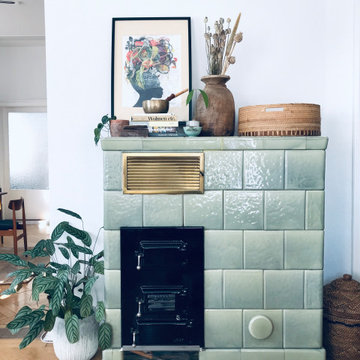
Aufgrund der großen Fensterfront bietet die Wohnung verhältnismäßig wenig Stellfläche für Möbel, so dass der Kachelofenals Regalersatz genutzt wird.
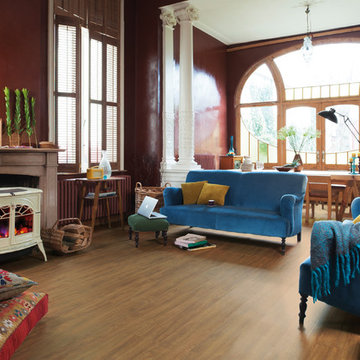
This open-plan really makes a statement with its bold colours and combination of classic, country and renaissance style. Featuring Montreal Oak 24825 from our Transform collection.
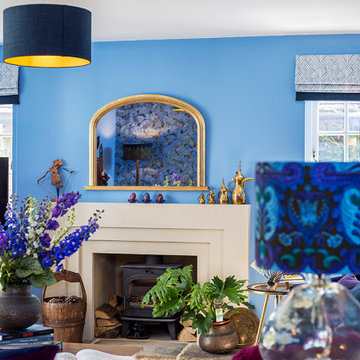
The scheme of this room was designed around the fantastic Matthew Williamson Fanfare wallpaper, which reflects the light. The fan is brought into play in the travel artefacts that adorn the room. The bright, jewel colours make it warm and inviting in the evening, providing a cosy place to share a bottle of wine in front of the fire.
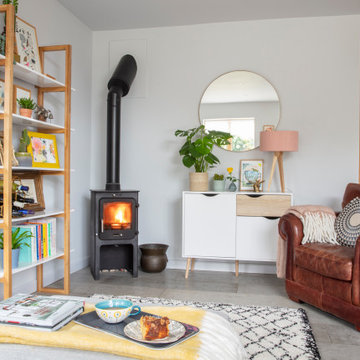
Nestled in a thriving village in the foothills of the South Downs is a stunning modern piece of architecture. The brief was to inject colour and character into this modern family home. We created bespoke pieces of furniture, integrated bookcases and storage and added bespoke soft furnishings and lighting – bringing character and individuality to the modern interior.
637 Billeder af eklektisk dagligstue med brændeovn
3
