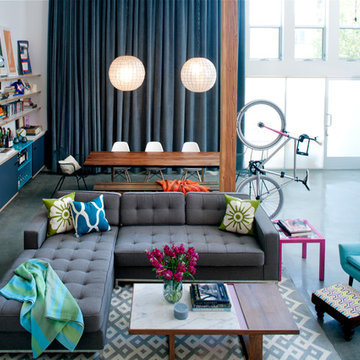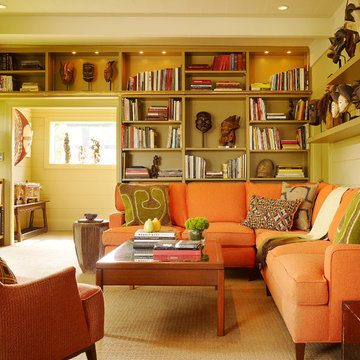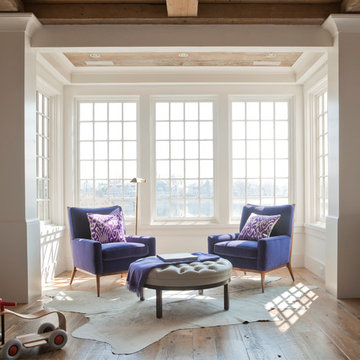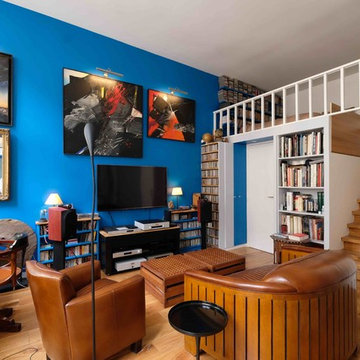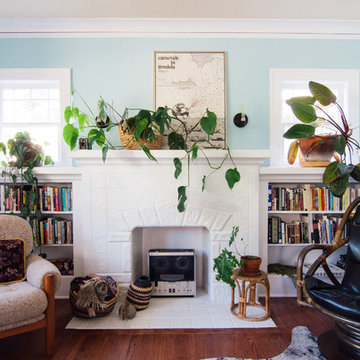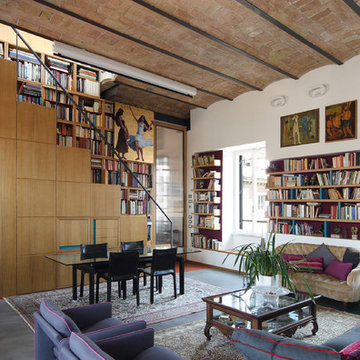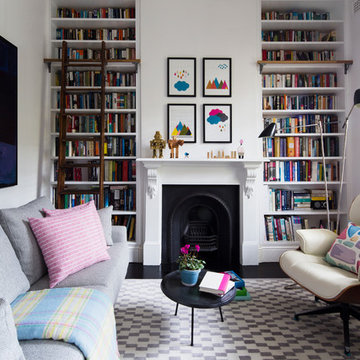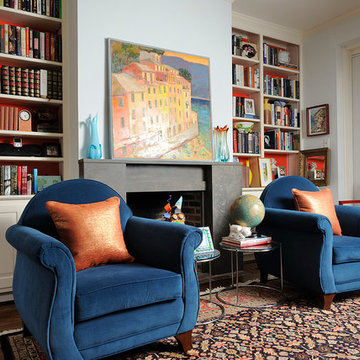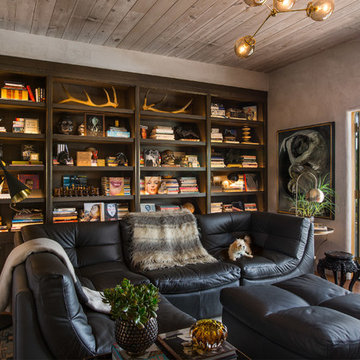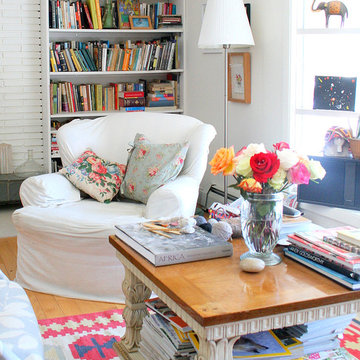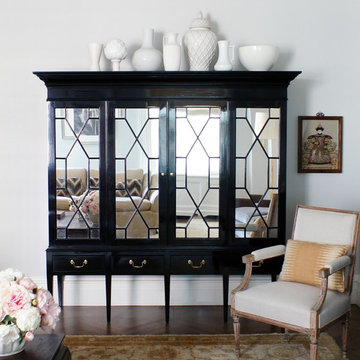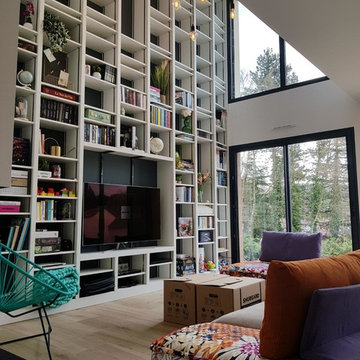1.711 Billeder af eklektisk dagligstue med et hjemmebibliotek
Sorteret efter:
Budget
Sorter efter:Populær i dag
21 - 40 af 1.711 billeder
Item 1 ud af 3

camilleriparismode projects and design team were approached by the young owners of a 1920s sliema townhouse who wished to transform the un-converted property into their new family home.
the design team created a new set of plans which involved demolishing a dividing wall between the 2 front rooms, resulting in a larger living area and family room enjoying natural light through 2 maltese balconies.
the juxtaposition of old and new, traditional and modern, rough and smooth is the design element that links all the areas of the house. the seamless micro cement floor in a warm taupe/concrete hue, connects the living room with the kitchen and the dining room, contrasting with the classic decor elements throughout the rest of the space that recall the architectural features of the house.
this beautiful property enjoys another 2 bedrooms for the couple’s children, as well as a roof garden for entertaining family and friends. the house’s classic townhouse feel together with camilleriparismode projects and design team’s careful maximisation of the internal spaces, have truly made it the perfect family home.
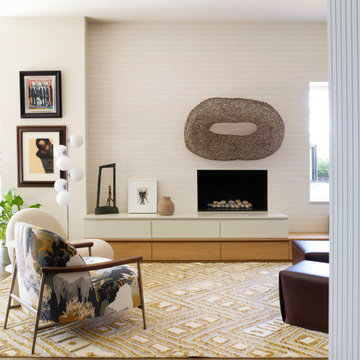
Our brief was to blur the strong angular edges and create a supremely comfortable and inviting environment.
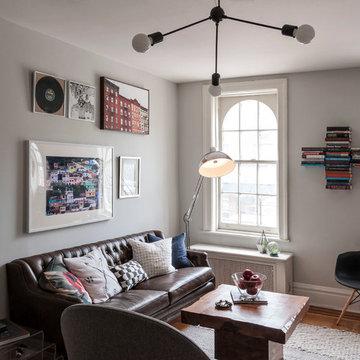
A West Village bachelor pad inspired by classic mid-century modern designs, mixed with some industrial, traveled, and street style influences. The space was a pre-war one bedroom that had certainly withheld the test of time, and we wanted to highlight the architectural elements that the space offered (such as the molding details, windows etc.). Our client took inspiration from both this travels as well as his city (NY!), and we really wanted to incorporate that into the design. In the foyer we turned a photo that we had taken of a nearby graffiti wall into a removable wallpaper, that we inset into the picture frame style moldings.
Photos by Matthew Williams
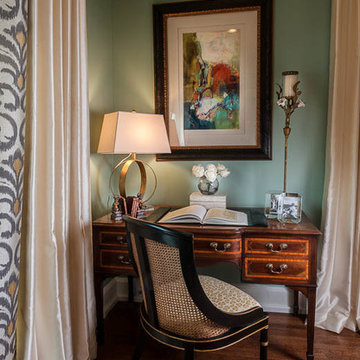
Every private space needs a desk but there's no reason it can't be gorgeous! This is an antique ladies writing desk that I paired with a contemporary lamp and abstract art. The Regency styled chair is punched up with a leopard print fabric. Photo by Walt Roycraft
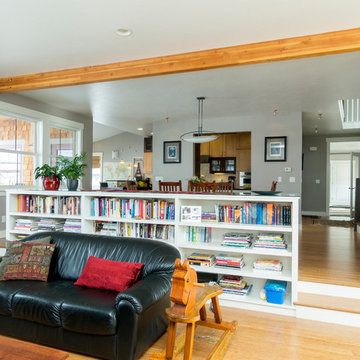
Photo Gary Lister
* Sunken living room is separated from formal dining area by an immense built in bookcase with cabinets on the back side which provide a beautiful and practical solution to both storage and separation of spaces. Bamboo flooring, Mt. Rainier grey walls (Ralph Lauren color).
1.711 Billeder af eklektisk dagligstue med et hjemmebibliotek
2
