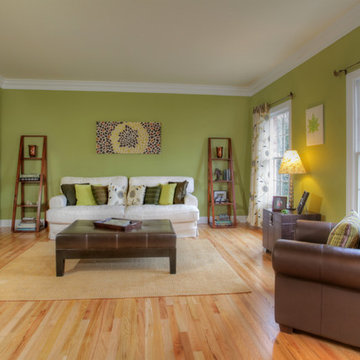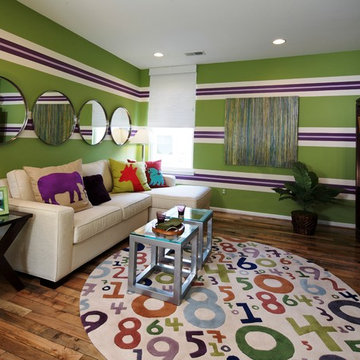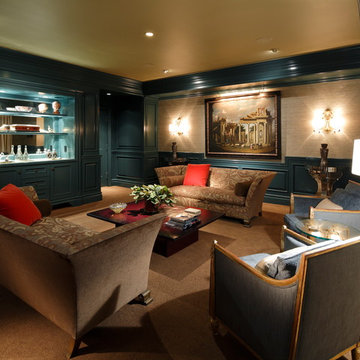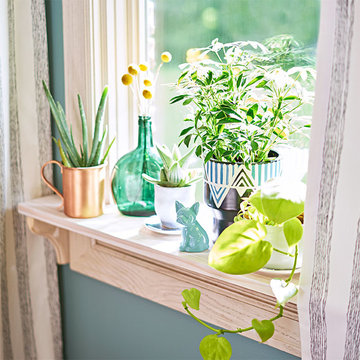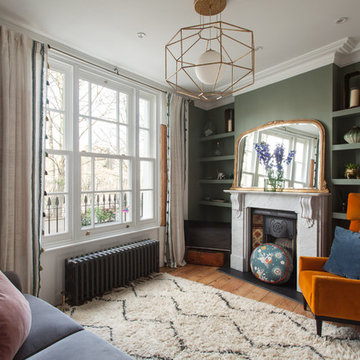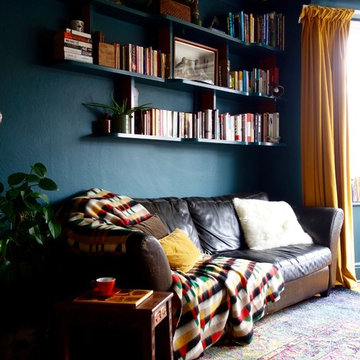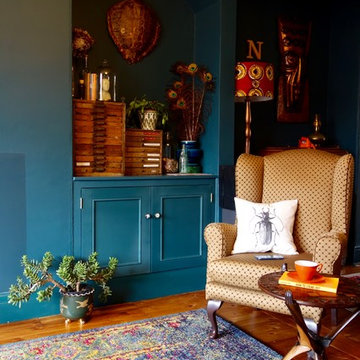921 Billeder af eklektisk dagligstue med grønne vægge
Sorteret efter:
Budget
Sorter efter:Populær i dag
161 - 180 af 921 billeder
Item 1 ud af 3
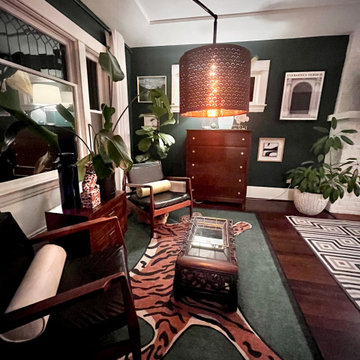
Une magnifique maison de style "Craftsman" des années 1920 à Portland avait besoin d'une transition du style "farm-house" démodé à son aspect actuel funky et fabuleux ! Consultez les photos avant dans la galerie photo pour voir le changement impressionnant !
L'espace était un long rectangle avec deux ouvertures, une depuis l'entrée et une depuis la cuisine. Ces ouvertures ont créé involontairement trois sections. La partie délicate du projet consistait à créer trois zones distinctes, chacune ayant sa propre fonctionnalité et son propre style, tout en faisant de la pièce un ensemble cohérent.
Nous avons choisi d'adopter une palette de couleurs vert foncé, inspirée des couleurs veloutées des années 1920, année d'origine de la maison. Les caractéristiques architecturales typiques du style "Craftsman", telles que les larges encadrements de fenêtres et de portes et les plinthes, ont été peintes en blanc pur pour créer un contraste saisissant avec le vert foncé.
La cliente souhaitait un espace créatif et éclectique, quelque chose de funky mais élégant... Nous avons donc opté pour une palette de couleurs comprenant le vert foncé, le noir, le blanc, la crème et l'or. Le style est éclectique, mêlant des pièces inspirées du milieu du siècle et du design MCM, quelques antiquités japonaises et chinoises, des éléments de décoration funky inspirés des années 70, des éléments de design Art Déco, ainsi que quelques pièces industrielles... Le résultat final est une pièce fabuleuse, amusante et funky, pleine de caractère et de clins d'œil au passé de la maison.
La pièce se compose d'une salle à manger, d'un salon/salle familiale et d'un “coin cocktail"...
La salle à manger est dotée d'un luminaire d'inspiration MCM "Sputnik", d'un tapis Johnathan Adler noir et blanc tourbillonnant, ainsi que d'un ensemble fabuleux de chaises à dossier échelle d'Arne Vodder, fabriquées en Suède dans les années 1960.
Le salon familial présente une immense cheminée en briques qui a été peinte en blanc, avec un écran de projection installé sous le manteau (une solution esthétique, plus élégante qu'une télévision placée au-dessus du manteau) ; un autre tapis Johnathan Adler, cette fois-ci avec un motif inspiré de l'Art déco ; ainsi qu'un grand canapé en cuir couleur cigare, qui contraste magnifiquement avec les murs verts foncés. Et si vous ne l'aviez pas déjà remarqué, la cliente était une grande amatrice de plantes, alors nous en avons mis partout !
Le troisième espace est le “coin cocktail", comme nous aimions l'appeler... Cet espace comprend de superbes chaises en cuir noir inspirées des années 60, un tapis tigre amusant, toujours signé Johnathan Adler, une magnifique table de thé antiquité et une lampe arquée. Cet espace cosy invite à déguster des cocktails !
La recherche de pièces pour ce projet a été sans aucun doute la partie la plus amusante, avec des éléments provenant du monde entier. L’espace offre également la possibilité d’évoluer, car la cliente est une collectionneuse passionnée d’antiquités et d’articles funky !
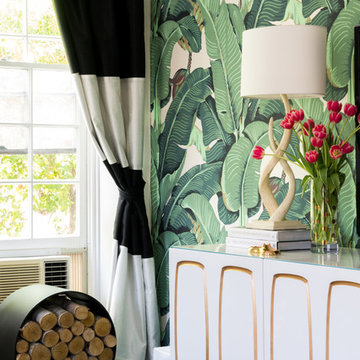
The Martinique banana leaf wallpaper has been a Holy Grail item for me ever since I spotted it in the coffee shop of the historic Ambassador Hotel, which I got to tour right before it was torn down. You may also recognize the wallpaper from the Beverly Hills Hotel and the set of The Golden Girls.
Photo © Bethany Nauert
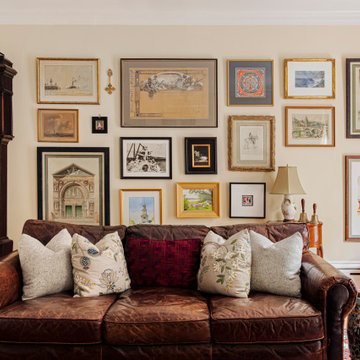
TEAM:
Architect: LDa Architecture & Interiors
Interior Design: LDa Architecture & Interiors
Builder: F.H. Perry
Photographer: Sean Litchfield
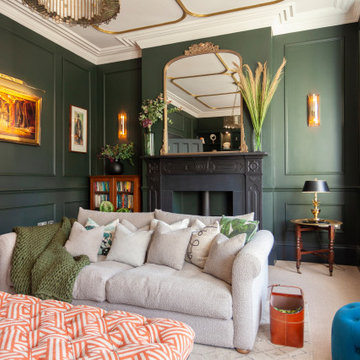
A dark and moody living formal living room in Studio Green from Farrow and Ball featuring touches of gold for added opulence.
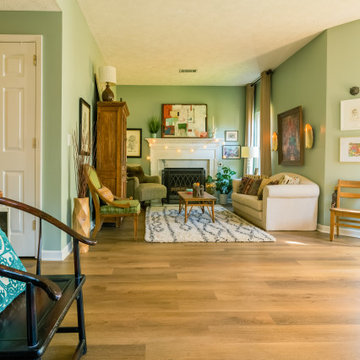
Tones of golden oak and walnut, with sparse knots to balance the more traditional palette. With the Modin Collection, we have raised the bar on luxury vinyl plank. The result is a new standard in resilient flooring. Modin offers true embossed in register texture, a low sheen level, a rigid SPC core, an industry-leading wear layer, and so much more.
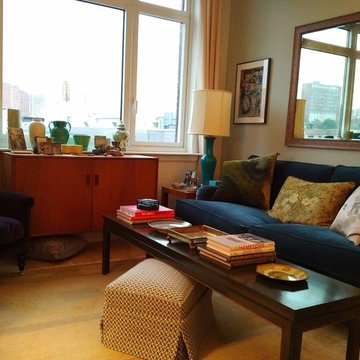
To add more dimension to the living room, we added an accent wall and selected a dark turquoise sofa and purple velour chair from Sofa.com. The mirror and green table are both over 60 years old and were purchased from W & J Sloane. The accent pillows from ABC Carpet & Home. We also added touches of turquoise in the corner table lamp and vases along the window sill. The green tray is designed by John Derian and the beige curtains are from Madura of Paris. The brown console is over 100 years old and has been in the family for four generations.
Photo Credit: Ellen Silverman
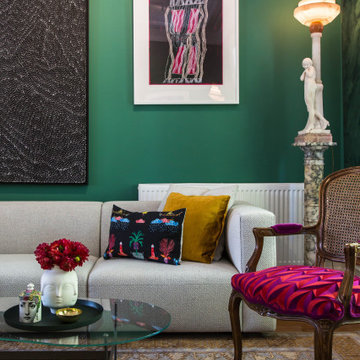
The living space opening to the street enjoys natural light and a view over the trees. Custom wall colour by Porters Paint, reupholstery of the clients armchairs and a new rug by Jenny Jones rugs ties the space together. Artwork and floor lamp are the clients own.
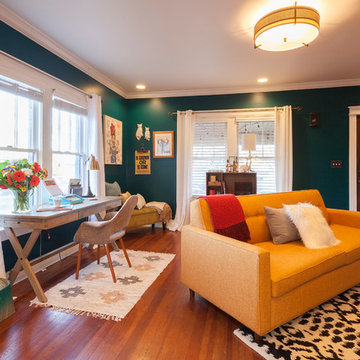
Interior Designer: Marilyn Kimberly
Project Client: Atlas360
Photographer: Matt Muller Photography
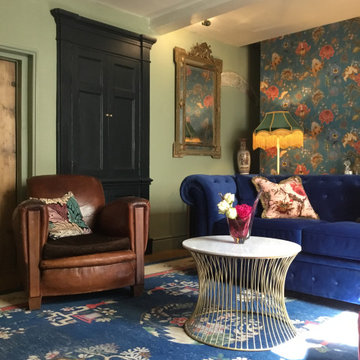
A cosy living room project created for a Georgian holiday cottage in Derbyshire.
Rich, warm colours, House of Hackney wallpaper, pattern and antiques combine to make a bold and sumptuous living space
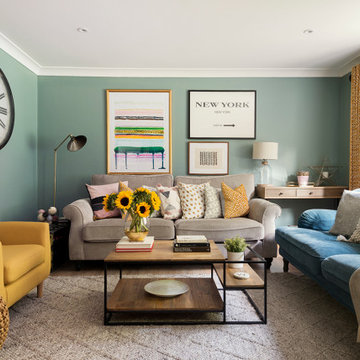
For this room, it was important to create an environment that was inviting and allowed the client to relax whilst still
being able to showcase their sense of style.
Being the darkest room in the house, we needed to be mindful of the paint colour selected but didn’t want to immediately
set our sights on lighter shades of greys, whites and pale yellows. Instead we opted for Farrow and Ball’s Oval Room Blue which is
their most blackened of blues. This traditional colour has a lot of depth and balance and gave the room the lift it needed,
but also made it feel cosy and lived in.
Making the fireplace a focal point in the room was also key. To do this, we repurposed their leftover Victorian style tiles from
their previous home, which not only updated the overall look but turned it into a talking point sharing cherished memories of the past.
For additional lighting, we added pinspots throughout which not only brightened up the room but also changed the overall shade
of lighting to feel more natural and less yellow (as per the previous look). We then replaced the dated carpets with fresh, new wood
which helped maximise on the limited light coming through the window. This also helped give the room a more modern feel whilst still
feeling warm + cosy, with the ‘countryside’ vibe they were after.
*The Hive Design Tip: opting for wood versus carpet is an easy way to inject light into any room as the natural light reflects off the hardwood floor, rather than getting absorbed into the carpet.
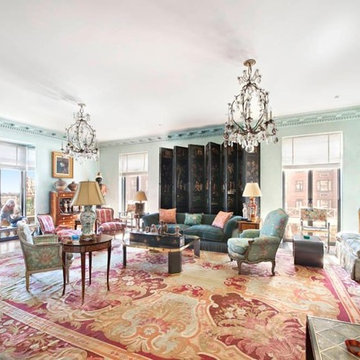
Mirrored reveals in the windows bring the river views and sunshine into every corner. A pair of dramatic amethyst and crystal chandeliers creates intimacy and a cozy ambiance.
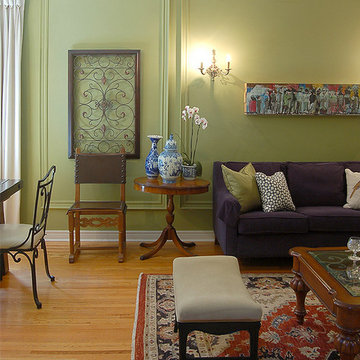
This vignette bridges the gap between the living and dining areas of the large open space. The application of chunky panel mouldings -- painted to match the wall colour -- adds subtle architectural interest.
921 Billeder af eklektisk dagligstue med grønne vægge
9
