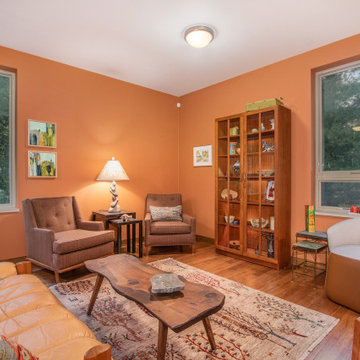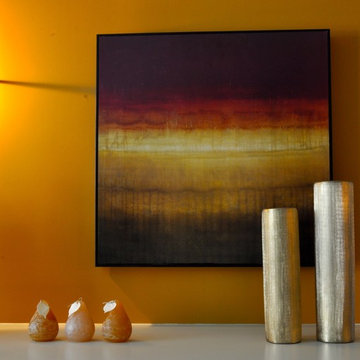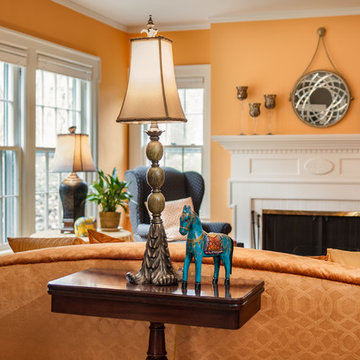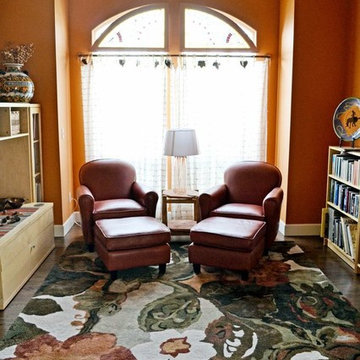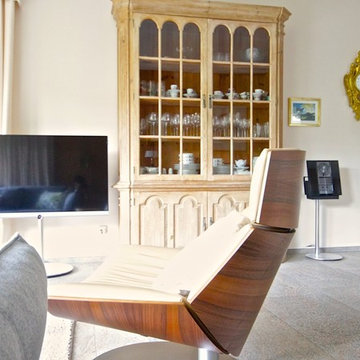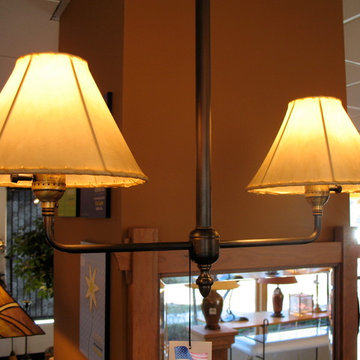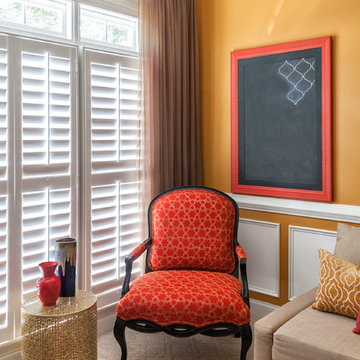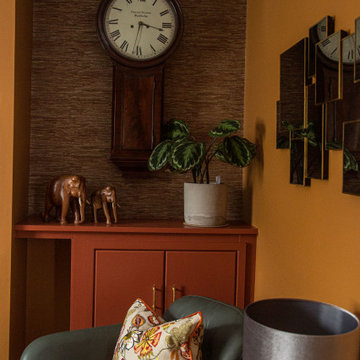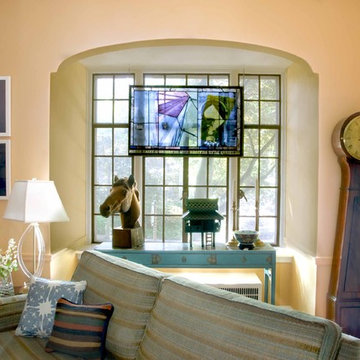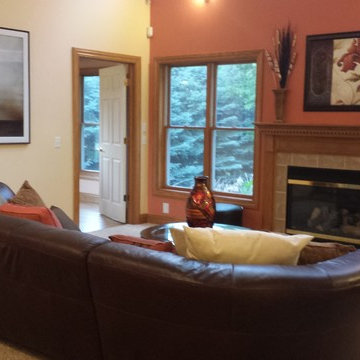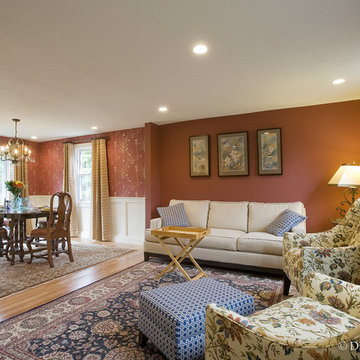165 Billeder af eklektisk dagligstue med orange vægge
Sorteret efter:
Budget
Sorter efter:Populær i dag
121 - 140 af 165 billeder
Item 1 ud af 3
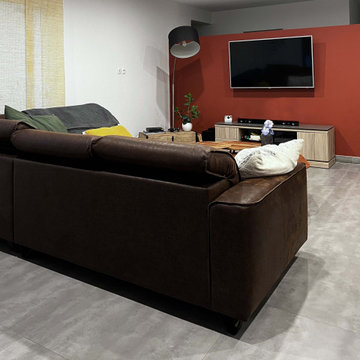
Création et agencement d'une extension pour ensuite réaménager l'espace de vie existant.
Création d'une entrée semi cloisonnée avec verrière atelier, donnant accès sur la salle à manger.
Une ouverture de 3,20 m a été ensuite créée à partir d'une porte fenêtre existante pour lier le tout à l'espace de vie.
L'espace salon a été réaménagé autrement, sa nouvelle disposition permettant d'avoir un salon plus grand et agréable à vivre.
Pour relever le tout, une touche de terracotta a été apportée dans l'entrée, sur l'ouverture, ainsi que sur le mur TV, toujours dans le souci de créer un lien entre les deux espaces.
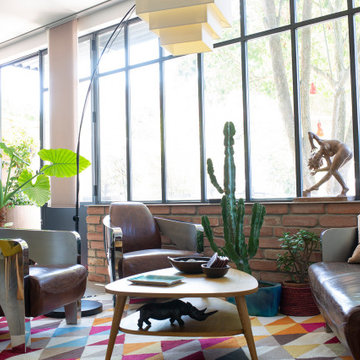
Extension sur terrasse et jardin avec des baies vitrées en acier galvanisé thermolaqué.
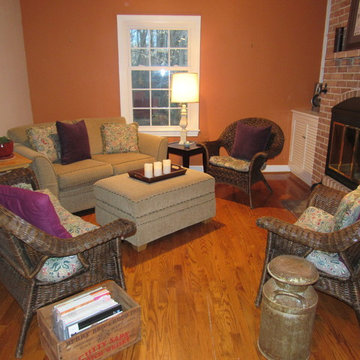
Living room redesign where the warmth of the room is maximized and the narrowness is worked with in a positive way accenting the positive features of the room. Balance of color and furniture arrangement made the difference in this family's living room! Redesign by Debbie Correale of Redesign Right, LLC, West Chester, PA.
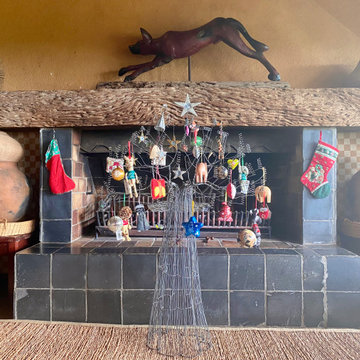
My Fireplace, deadwood mantelpiece, hand carved wild dog by the Zata Brothers, Hand coiled clay pots by the Mahenye Community, Hand sculpted wire Christmas Tree, hand knitted tree ornaments by Gogo Olive, Zimbabwe, hand embroidered tree ornaments by local ladies. Baobab tree inspired by nature,
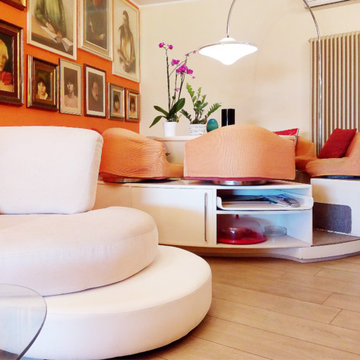
Le forme curve permettono grande mobilità intorno agli arredi e hanno permesso di sfruttare un particolare taglio della planimetria fuori squadro.
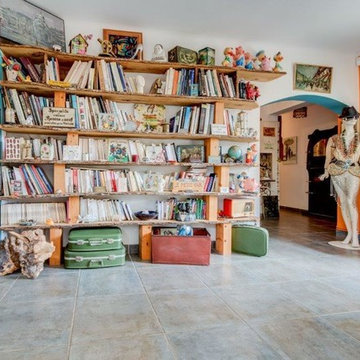
Photo du salon et de la bibliothèque en bois coupé dans la largeur. Sur le devant des étagères, l'écorce est visible pour un joli fini brut.
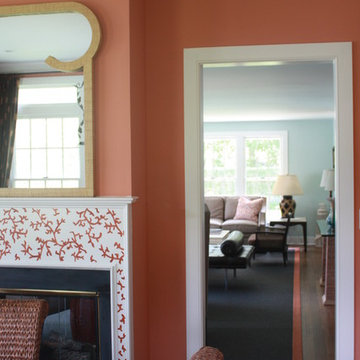
farmhouse dining room with a view to the living room combining warm tones and eclectic mid-century pieces with coastal influence. Photo by Shannon Willey
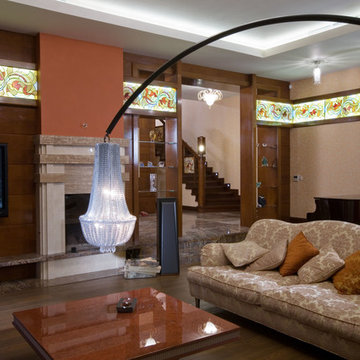
Изысканную фактурную ноту интерьеру придают отделки поверхностей: художественные штукатурки высокой сложности, кроме того, в отделках много камня и мозаики. Авторы Мария Серебряная и Сергей Макушев, фото (частично) Кайдалина Ирина
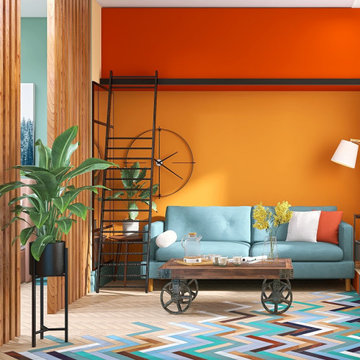
Ко мне обратилась семейная пара с двумя детьми. Они недавно приобрели двухкомнатную квартиру с потолками 3 м.
Основной особенностью при создании стилевого решения являлось, то что у супруга аллергия и он сказал не надо пылесборников в виде штор и ковров.
Мы выбирали палитры цветов и заказчики сказали, что им хочется видеть в интерьере оранжевый, голубой и зеленый цвета. Согласовав с заказчиками мебель, свет, вариант укладки полов по стоимости и мн. др. , я приступила к визуализациям. Вот, что у нас в итоге получилось.
165 Billeder af eklektisk dagligstue med orange vægge
7
