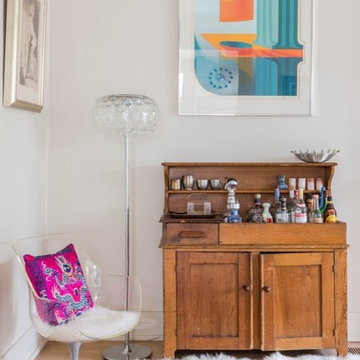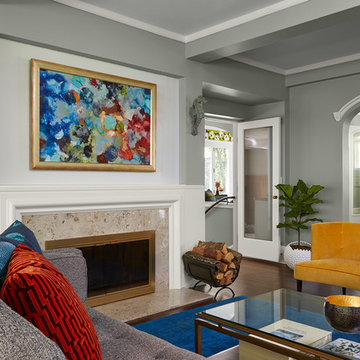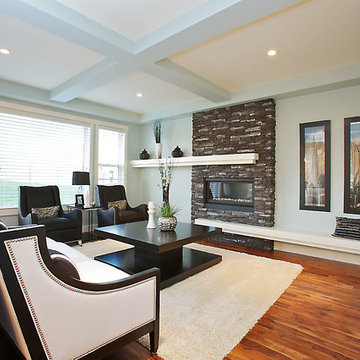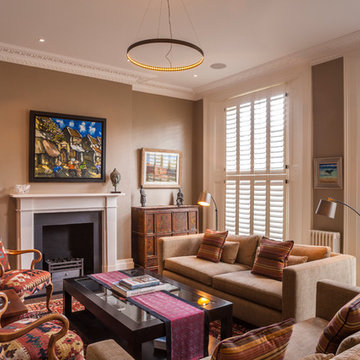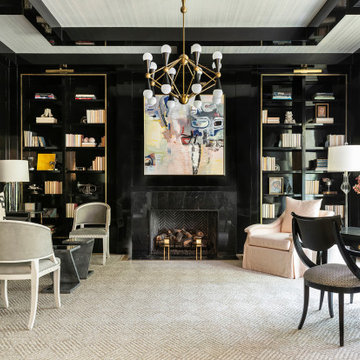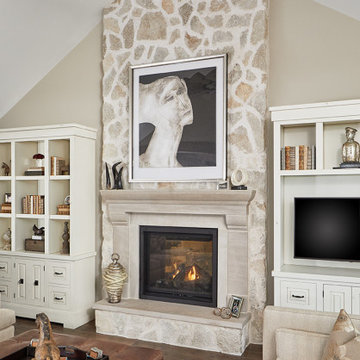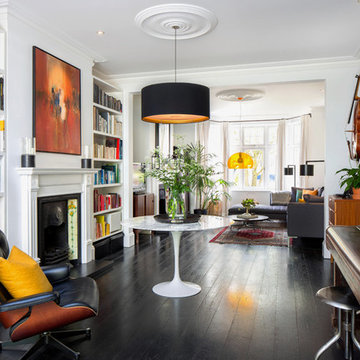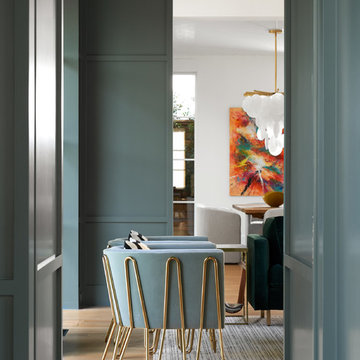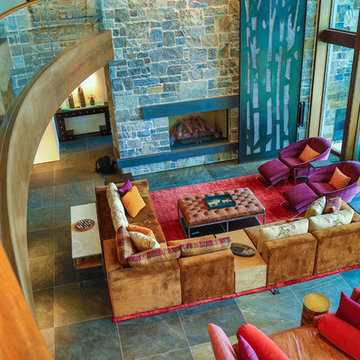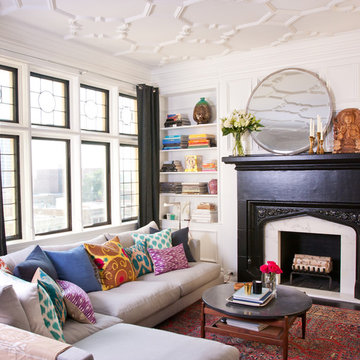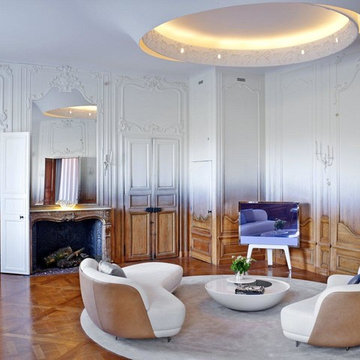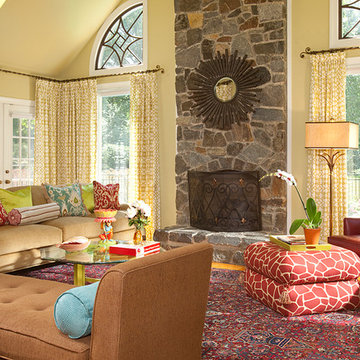2.800 Billeder af eklektisk dagligstue med pejseindramning i sten
Sorteret efter:
Budget
Sorter efter:Populær i dag
121 - 140 af 2.800 billeder
Item 1 ud af 3
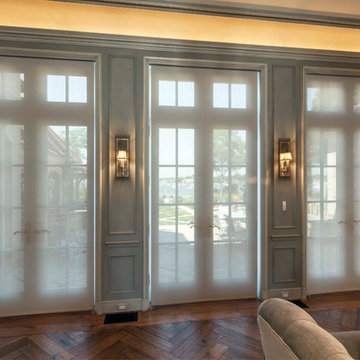
Roll shades throughout most of the house operate from smart house controls to mitigate glare and optimize energy conservation. Woodruff Brown Photography

A custom nesting coffee table including six black metal wrapped drums and four brass metal wrapped astroids allow for a large table space or can be moved apart as individual drink tables when entertaining. The custom velvet sofa contrasts beautifully against the dark gray area rug with its clean lines and a unique ruching technique that wraps around the entire front edge, sides and back creating texture and another fun, unexpected element of design.
Photo: Zeke Ruelas
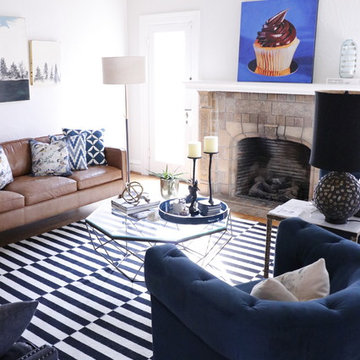
This gorgeous home full of character features special original works of art. Paired with rich colors of blues, original architecture and modern touches make it truly unique. Senior Designer Cori Dyer, takes this room to another level by pairing modern and traditional in layers that speak to each other in such a way that makes you feel as if they have been there from the start.
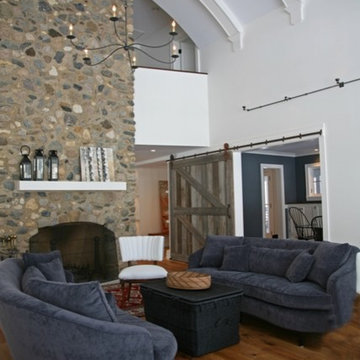
Lowell Custom Homes, Lake Geneva, WI., Scott Lowell, Lowell Management Services, Inc., Room with barrel vault ceiling and field stone fireplace. Barn door is repurposed and reclaimed wood, with a scrapped plank floor. Wrought iron chandeliers have an Americana style with additional uplighting.
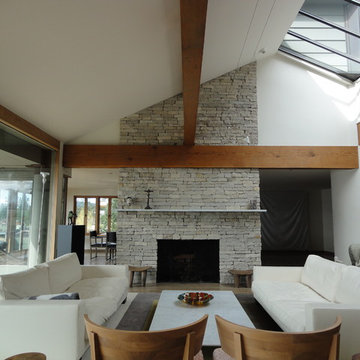
In this private residence on the waterfront in West Vancouver, Farrow & Ball's Estate Emulsion Slipper Satin No. 2004 was originally used throughout. Due to previous complaints of durability, we decided to go with a more advanced product for all the walls, settling on Benjamin Moore Aura matte.
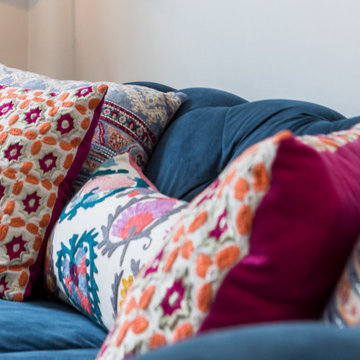
Living Room Interior Design Project in Richmond, West London
We were approached by a couple who had seen our work and were keen for us to mastermind their project for them. They had lived in this house in Richmond, West London for a number of years so when the time came to embark upon an interior design project, they wanted to get all their ducks in a row first. We spent many hours together, brainstorming ideas and formulating a tight interior design brief prior to hitting the drawing board.
Reimagining the interior of an old building comes pretty easily when you’re working with a gorgeous property like this. The proportions of the windows and doors were deserving of emphasis. The layouts lent themselves so well to virtually any style of interior design. For this reason we love working on period houses.
It was quickly decided that we would extend the house at the rear to accommodate the new kitchen-diner. The Shaker-style kitchen was made bespoke by a specialist joiner, and hand painted in Farrow & Ball eggshell. We had three brightly coloured glass pendants made bespoke by Curiousa & Curiousa, which provide an elegant wash of light over the island.
The initial brief for this project came through very clearly in our brainstorming sessions. As we expected, we were all very much in harmony when it came to the design style and general aesthetic of the interiors.
In the entrance hall, staircases and landings for example, we wanted to create an immediate ‘wow factor’. To get this effect, we specified our signature ‘in-your-face’ Roger Oates stair runners! A quirky wallpaper by Cole & Son and some statement plants pull together the scheme nicely.
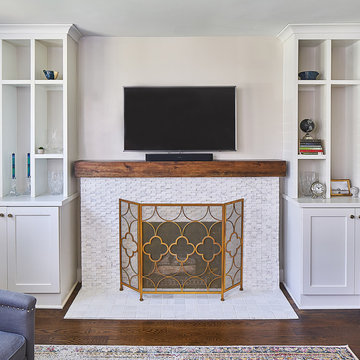
A rustic wood fireplace mantel contrasts against 3D marble tile surround. Simple, white shaker cabinets with built-in shelves above provide additional storage.
© Lassiter Photography 2018
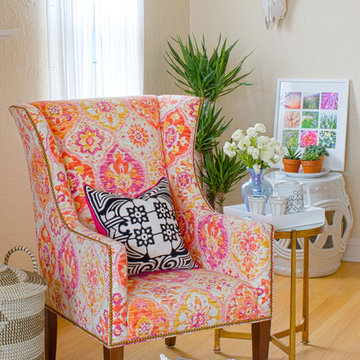
Interior Design by Pam Stasney
Photography by Matt Haas
As seen in M: Milwaukee's Lifestyle Magazine
May 2015: Seasons of Change. Create easy wall art by printing instagram photos in a grid format and frame. Mix pastel patterns with bold black & white patterns for a fun twist.
2.800 Billeder af eklektisk dagligstue med pejseindramning i sten
7
