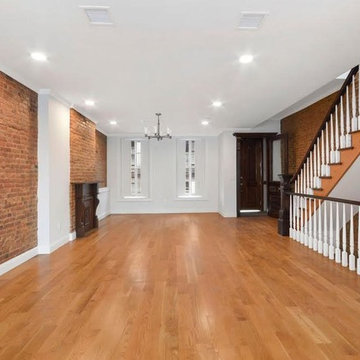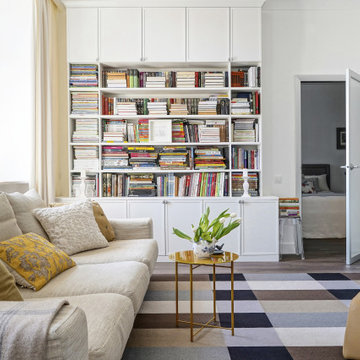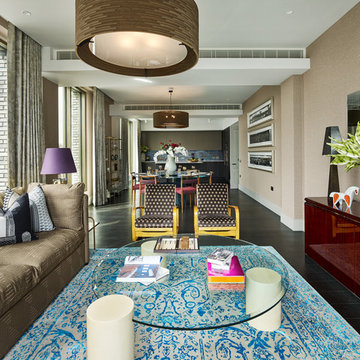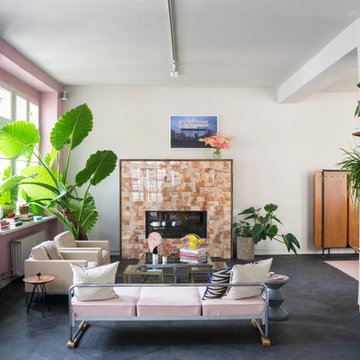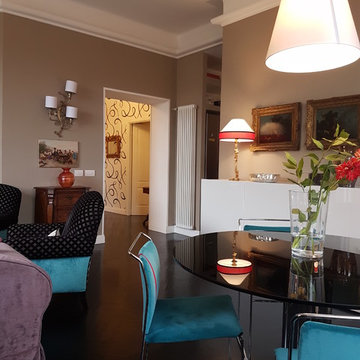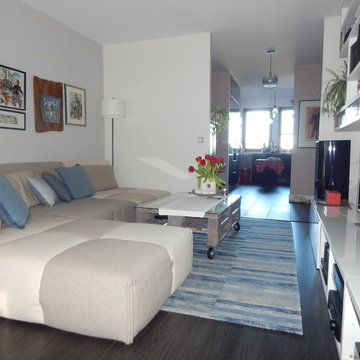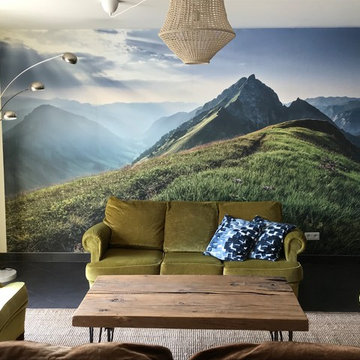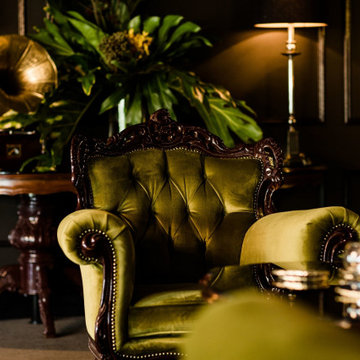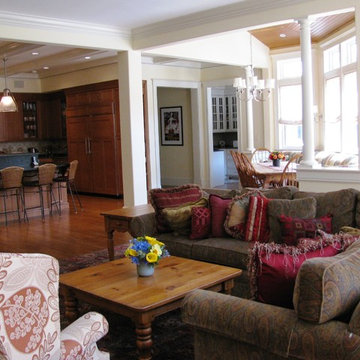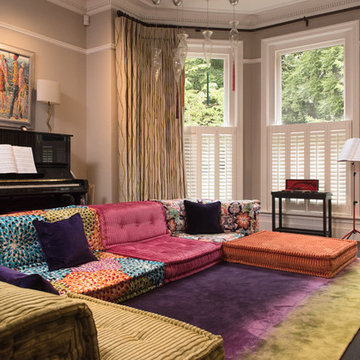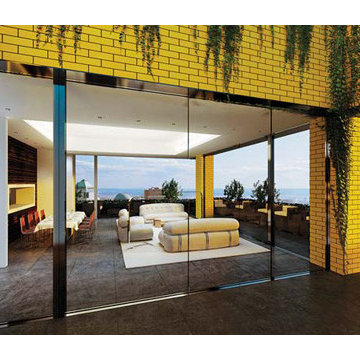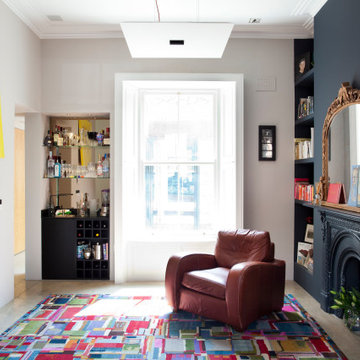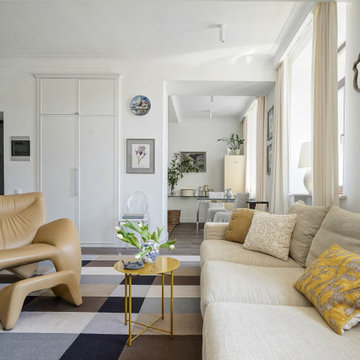187 Billeder af eklektisk dagligstue med sort gulv
Sorteret efter:
Budget
Sorter efter:Populær i dag
101 - 120 af 187 billeder
Item 1 ud af 3
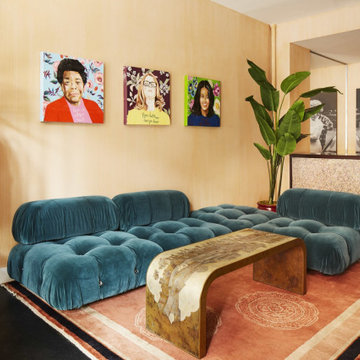
Lingua Franca are famous for their hand embroidered sweaters, stitched by local seamstresses paid a living wage. To install a quick fit out for their first retail location, breccia marble shelves were cut locally, resting on off-the-shelf copper pipe fittings patinated in acid to speed up the aging process.
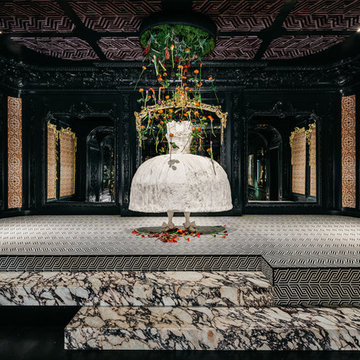
The Ballroom by Applegate-Tran at Decorators Showcase 2019 Home | Existing vintage oak flooring refinished with black stain and finished
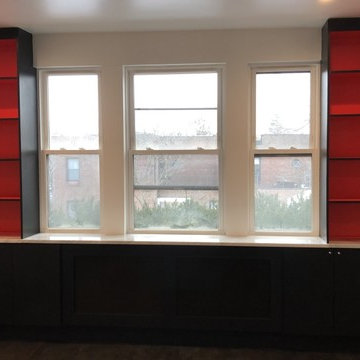
customized book shelf on each side of the living room window, customized cabinets and head radiator covers with marble counter top.
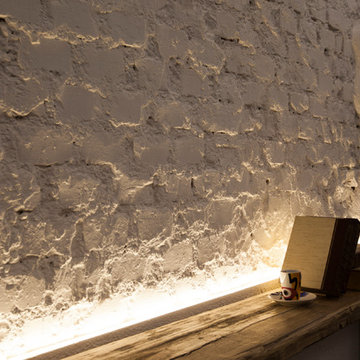
Vista della zona giorno.
Particolare attenzione è stata data al trattamento della parete in mattone bianco ed all'illuminazione in grado di enfatizzarla al meglio.
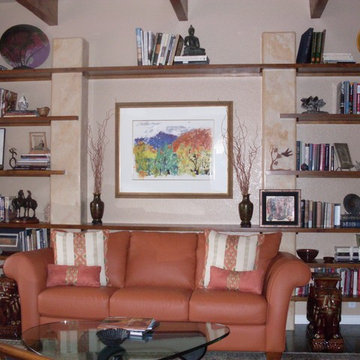
A custom wall unit, 1' deep, was designed and built on the wall opposite the fireplace to accommodate books and objects brought home from travels. Four columns were created and faux finished. Wood shelves of various lengths were added.
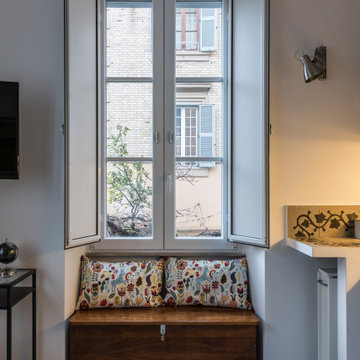
Soggiorno con angolo cottura. Finiture: pavimento in gress porcellanato effetto cementine e pareti in tinta color bianco opaco. Illuminazione: con applique da parete e punti luce da terra. Arredo: riciclo dei materiali e cucina in muratura con il piano realizzato con mattonelle di riuso del vecchio pavimento.
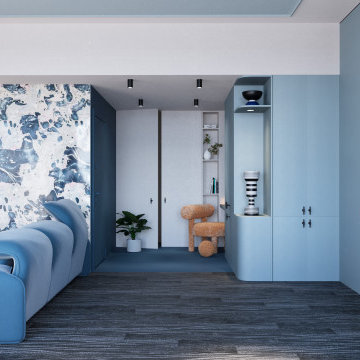
Rivoluzionando la planimetria esistente, abbiamo creato un flusso armonioso tra le diverse aree.
L’ampia cucina diventa il cuore pulsante dell’abitazione, un vero e proprio laboratorio culinario in cui si può sperimentare e creare ricette gourmet.
La zona living, con i suoi arredi di design e la luce naturale che penetra dalle ampie finestre, diventa lo spazio ideale per rilassarsi.
187 Billeder af eklektisk dagligstue med sort gulv
6
