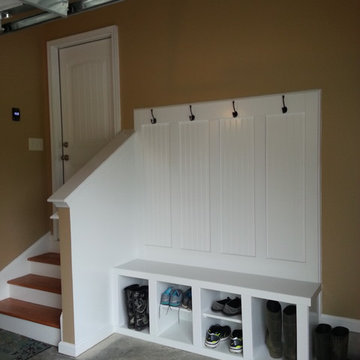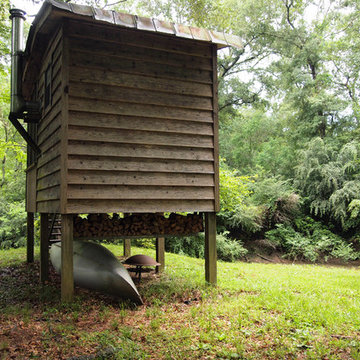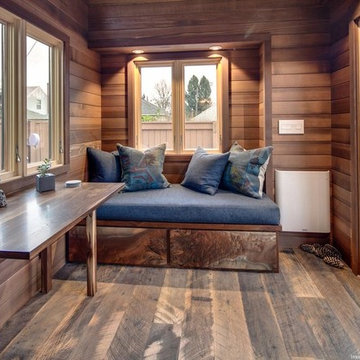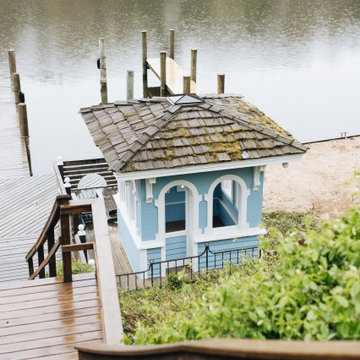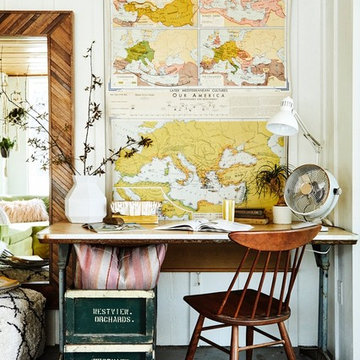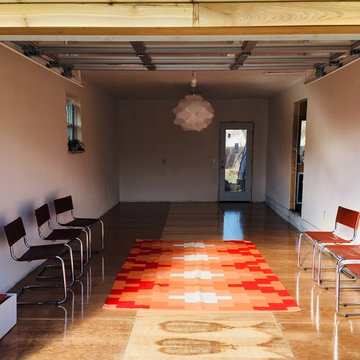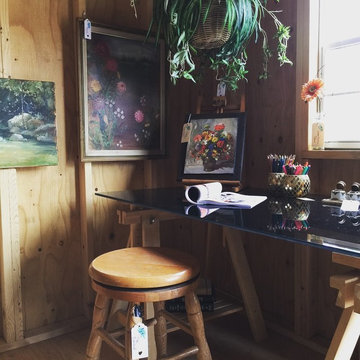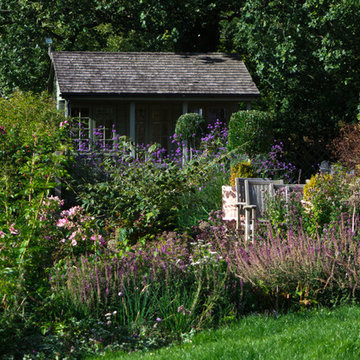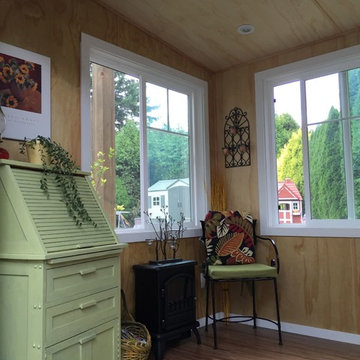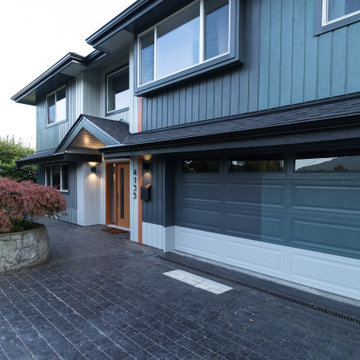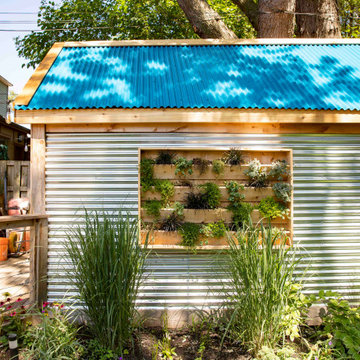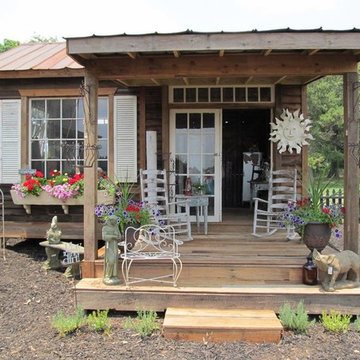1.540 Billeder af eklektisk garage og skur
Sorteret efter:
Budget
Sorter efter:Populær i dag
221 - 240 af 1.540 billeder
Item 1 ud af 2
Find den rigtige lokale ekspert til dit projekt
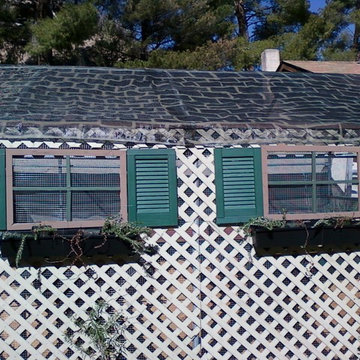
Recycled materials create a facade on the front of a greenhouse converted into a screenhouse -- where vegetables can be grown unmolested. Photo by Jane Gates
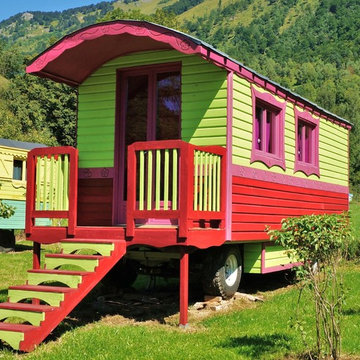
Créez un espace de vie supplementaire dans votre jardin. Une salle de sport, un atelier de peinture, un salon de détente, un studio ou tout simplement des chambres supplémentaires.
jardin boheme
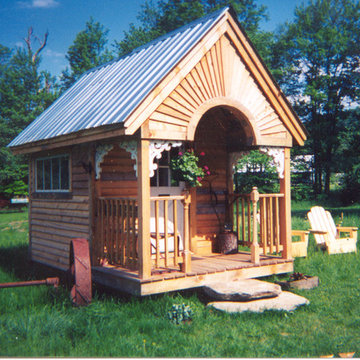
The Victorian was a popular older design, now evolved into our Garden Shed, or Nook design. Available in many sizes, as shed kits, diy garden shed plans, or as fully assembled buildings that are road legal for trailers, this design fits many needs.
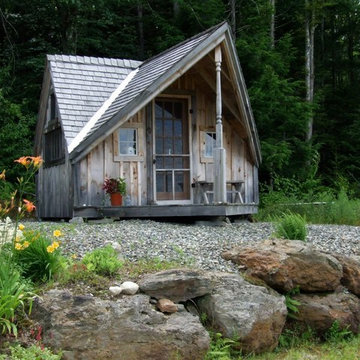
12 x 14 cabin with built in daybed and desk. Could be used for a studio but I will use it as a sleeping cottage.
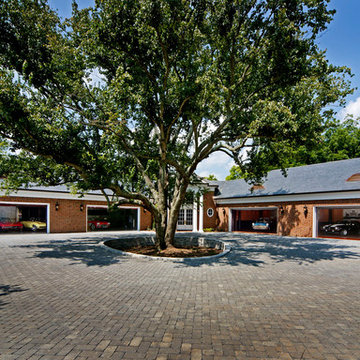
Technical design, engineering, design, site cooridnation, fabrication, and installation by David A. Glover of Xtreme Garages (704) 965-2400. Photography by Joesph Hilliard www.josephhilliard.com (574) 294-5366
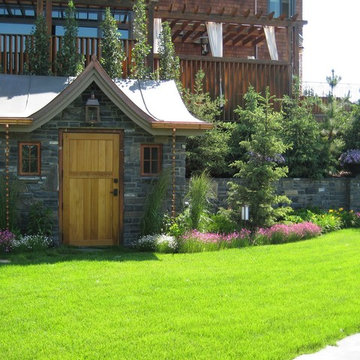
A spectacular residential garden and outdoor living space with a hilltop setting overlooking the Calgary Skyline to the south and the Rocky Mountains to the west. The garden design features materials inspired from the residence architecture and elements include stone walkways, fireplace, cabana, pizza oven, shed, splash pool and hot tub, built-in seating, fire pit, outdoor kitchen and gardens.
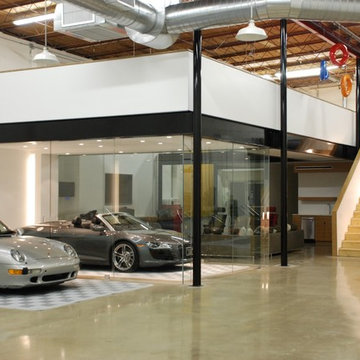
A warehouse was outfitted with kitchenette, laundry, full bath and a second level bedroom with auto parts loft. The design uses the existing steel structure with custom detailed steel joists to create a dynamic ceiling treatment that defines the living space. Classic cars take the passenger seat to a glass enclosed showroom for the client’s most prized possession.
1.540 Billeder af eklektisk garage og skur
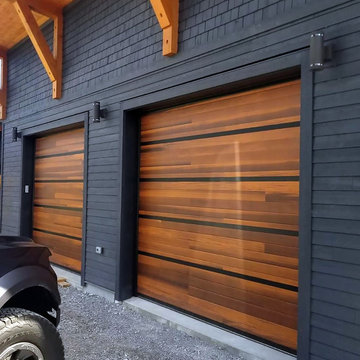
Beautiful new country modern custom home with a spectacular garage. Planks doors in Cedar Accents Woodtones with custom black powder coated strips.
Credit: Smart Doors Inc in Ontario.
12
