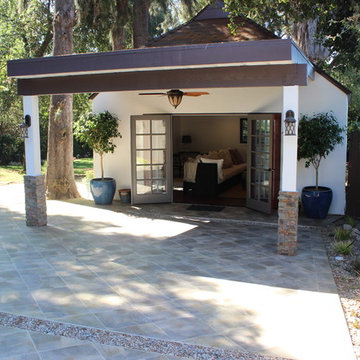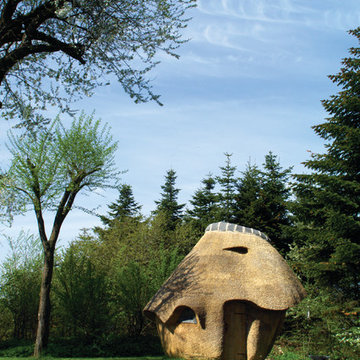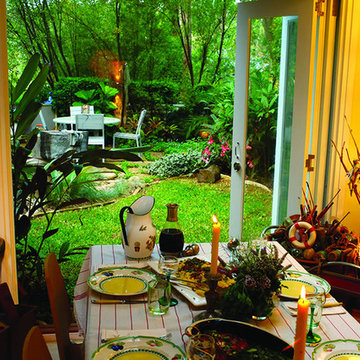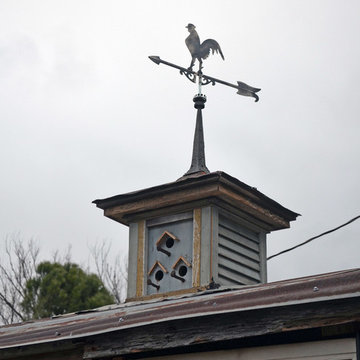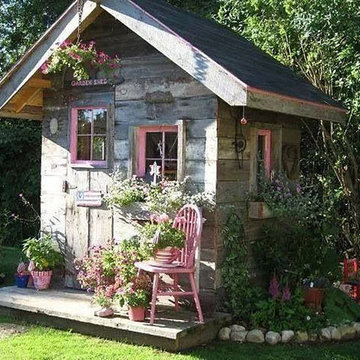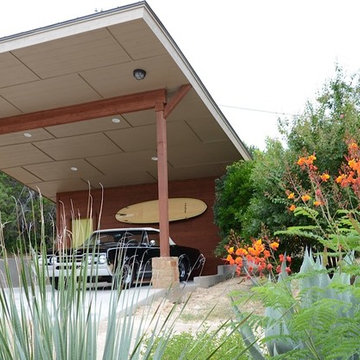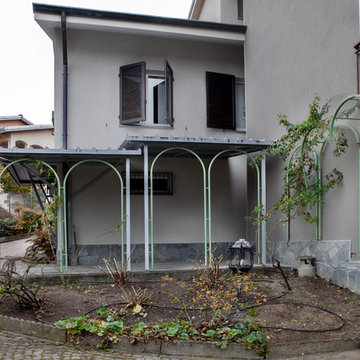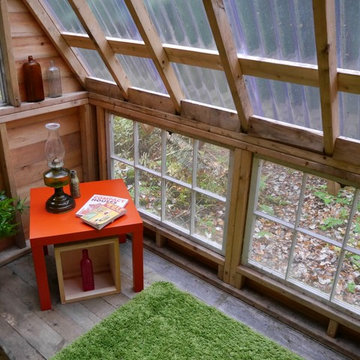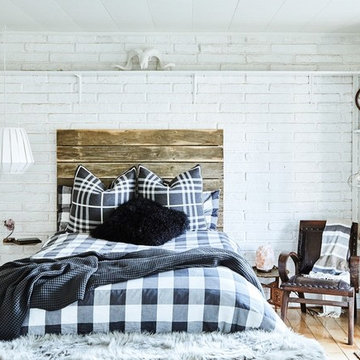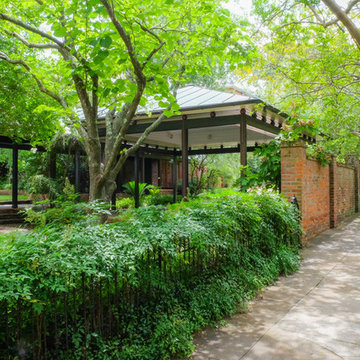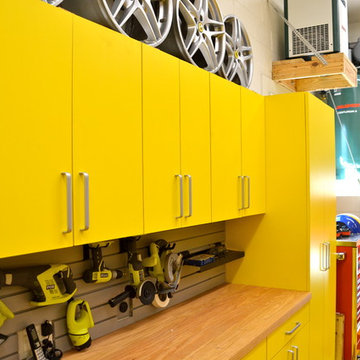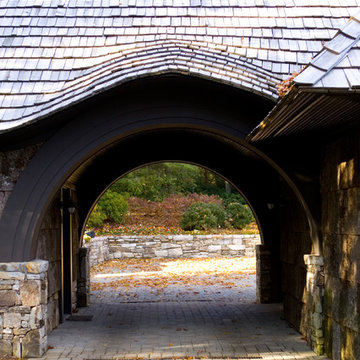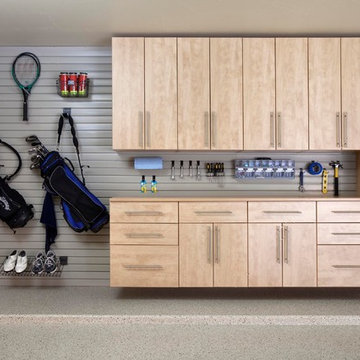1.534 Billeder af eklektisk garage og skur
Sorteret efter:
Budget
Sorter efter:Populær i dag
241 - 260 af 1.534 billeder
Item 1 ud af 2
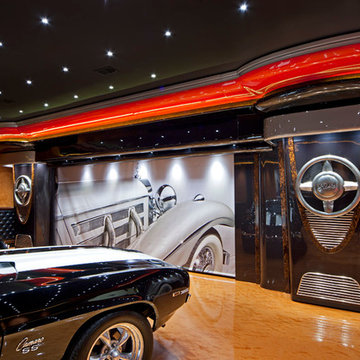
Technical design, engineering, design, site cooridnation, fabrication, and installation by David A. Glover of Xtreme Garages (704) 965-2400. Photography by Joesph Hilliard www.josephhilliard.com (574) 294-5366
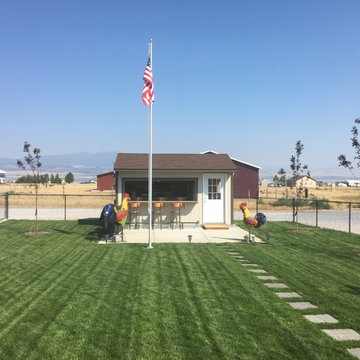
Wade Dooley wanted to protect a water hydrant placed in the middle of his driveway. But what began as a simple project quickly evolved into a total property transformation.
Find den rigtige lokale ekspert til dit projekt
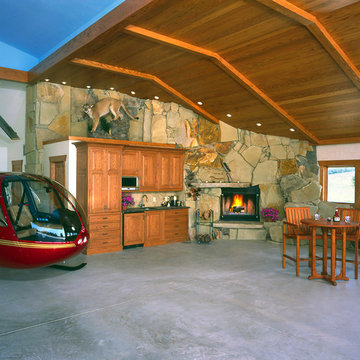
This backyard helicopter hangar is the ultimate man cave. The space was transformed from a stark metal structure into a wood beamed retreat complete with stone fireplace wall and friendly mountain lion. Plenty of room for entertaining here. The sky is the limit!
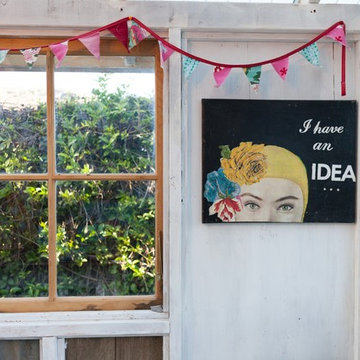
Our client needed her own space to create her art. This beautiful "she-shed" has made quite a lovely crafts studio! This particular she-shed of ours was also featured on the cover of a book, "She-Sheds: A Room of Your Own, by Erika Kotite!
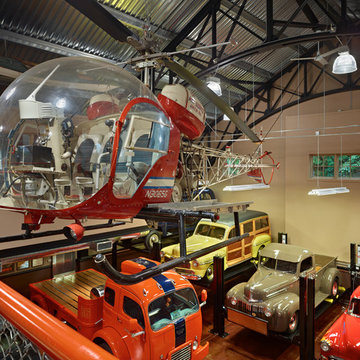
Ben Benschneider Photography (Interiors)
Tom Brown Photography (Exteriors)
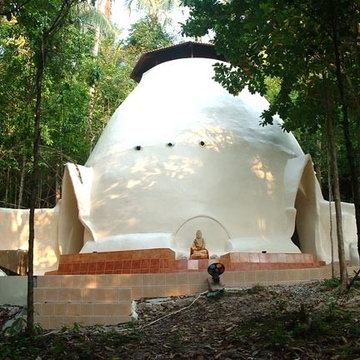
Scott Howard was the senior designer and builder on this project. This is the largest structure completed under Scott's leadership to date. This structure was completed during an 8-week workshop with over 20 participants. This catenary dome is over 23 ft x 23ft and one of the largest of its kind in the world. A crew of local Thai builders finished the dome with cement plaster and tile. The interior offers a rare acoustical experience because of its ability to focus echoes in the center of the space. The dome stands in tact at the Pyramid Yoga Center on Koh Phangan, Thailand.
1.534 Billeder af eklektisk garage og skur
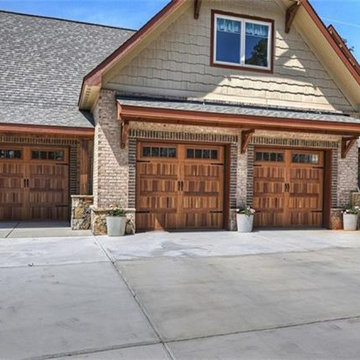
Garage doors are Nalley wood look carriage doors.Stone is TN fieldstone. Over the garage is a bonus room with a LP side painted cedar shake style face.
13
