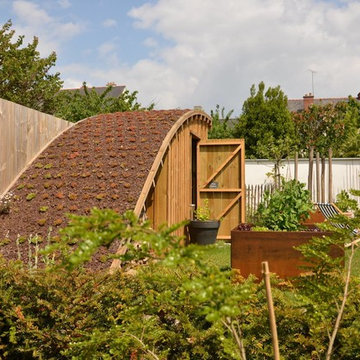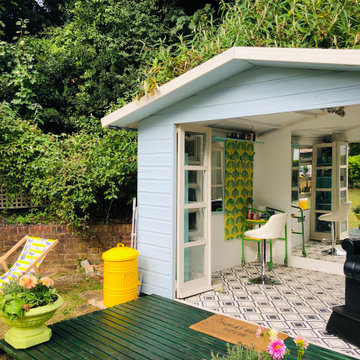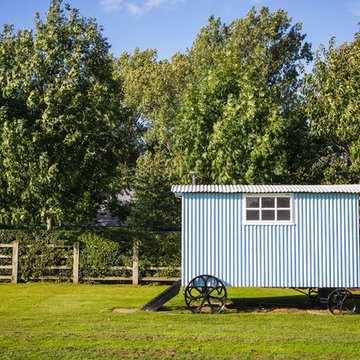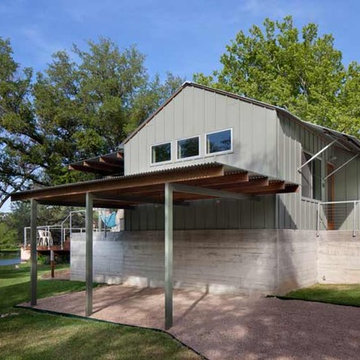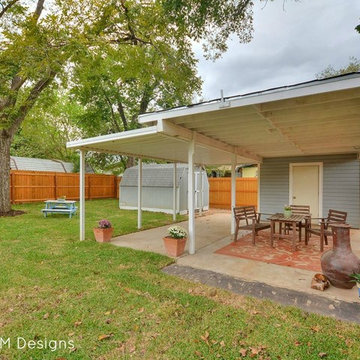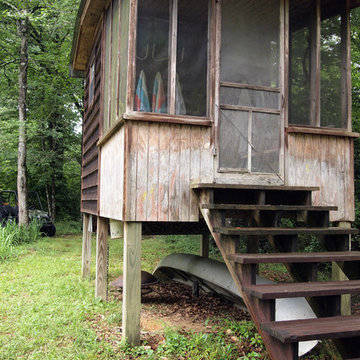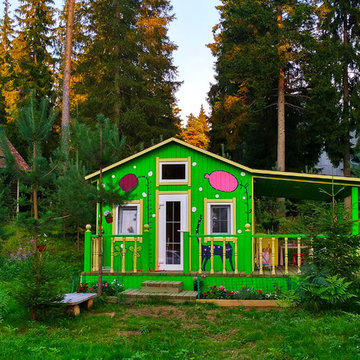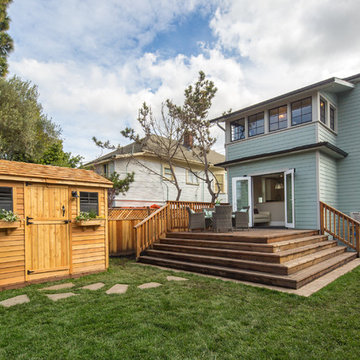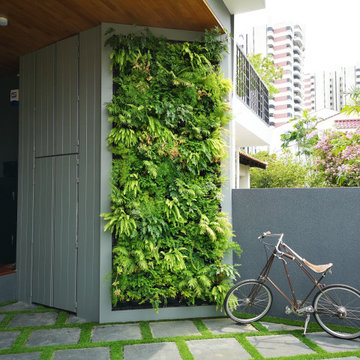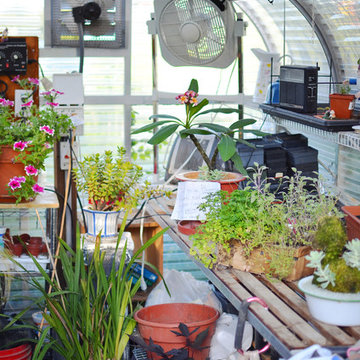199 Billeder af eklektisk grøn garage og skur
Sorteret efter:
Budget
Sorter efter:Populær i dag
21 - 40 af 199 billeder
Item 1 ud af 3
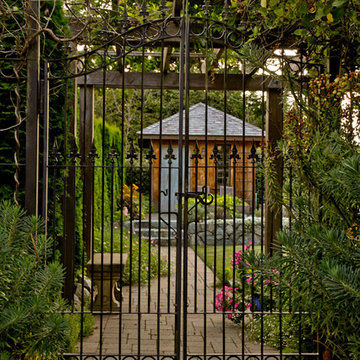
Wrought iron gate keeps the deer out of the back yard and sets up a gorgeous view of the garden shed and raised vegetable garden.
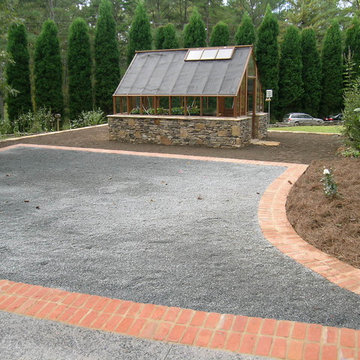
This was a neat job in it's scope. There was a nice Victorian style home sitting on lots of land but no landscape or usable space to speak of. We created separate spaces, including a vanishing edge natural feeling pool and built in spa. A cascading water feature linking an outdoor fireplace and built in grill. We also did a low maintenance driveway using an exposed aggregate, gray stained concrete with grass strip. The client supplied a greenhouse which we created a stone based and outdoor garden area for. It was all very natural and flowing. This garden was featured on HGTV's Ground Breaker Series. Mark Schisler, Legacy Landscapes, Inc.
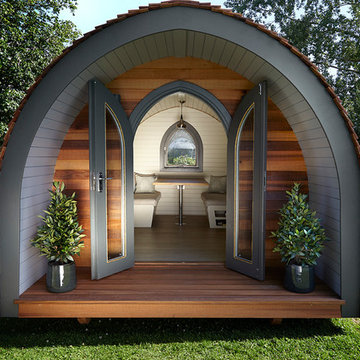
This is a design project completed for Garden Hideouts (www.gardenhideouts.co.uk) where we designed the new Retreat Pod. This one contains a small kitchen area and dining area which can convert to double bed. Other designs include playrooms, offices, treatment rooms and hobby rooms.
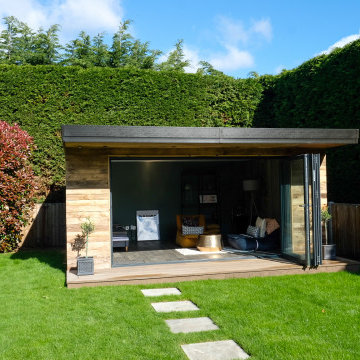
The reclaimed wood cladding really works well against the natural background and changes colour through the seasons and different lights of the day.
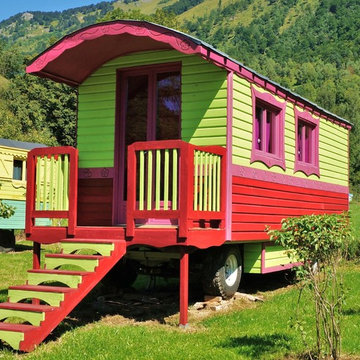
Créez un espace de vie supplementaire dans votre jardin. Une salle de sport, un atelier de peinture, un salon de détente, un studio ou tout simplement des chambres supplémentaires.
jardin boheme
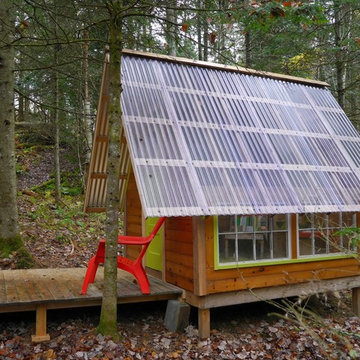
Built by Deek Diedricksen utilizes Tuftex building panels providing a clear corrugated roof.
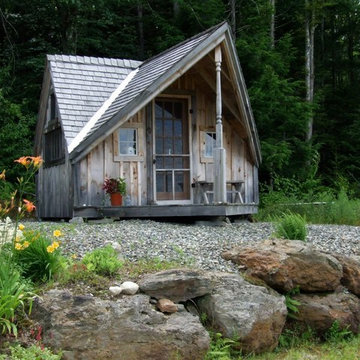
12 x 14 cabin with built in daybed and desk. Could be used for a studio but I will use it as a sleeping cottage.
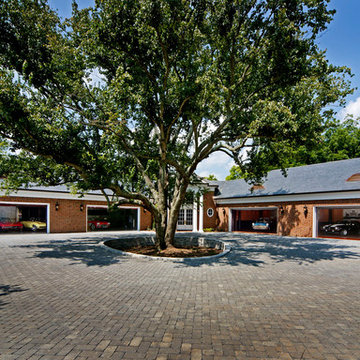
Technical design, engineering, design, site cooridnation, fabrication, and installation by David A. Glover of Xtreme Garages (704) 965-2400. Photography by Joesph Hilliard www.josephhilliard.com (574) 294-5366
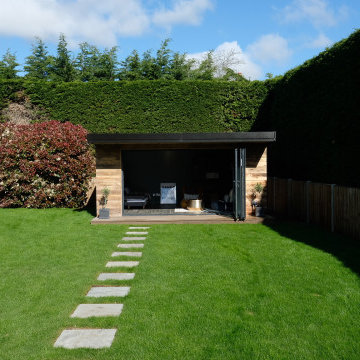
The reclaimed wood cladding really works well against the natural background and changes colour through the seasons and different lights of the day.

Jack Sanders of Design Build Adventure http://www.designbuildadventure.com/ approached Moontower with a vision of a place for a friend of a friend to convert their old garage to a banjo pickin' porch -- a space to hang out in a backyard, a celebration of an existing garage built with cedar posts and a stout but DIY 1950's concrete floor -- it needed to be: open air and bug proof, and an inviting place to pick on a banjo and invite blue grass fans to jam or listen, tell stories and sweat in peace. And so began this Moontower Design Build Adventure collaboration. Using a simple material palet of cedar and corrugated metal, this screened in porch is rustic yet clean and provides a welcoming venue for listening to good music with friends!
Photography by Courtney Sames http://www.courtneysames.com/
199 Billeder af eklektisk grøn garage og skur
2
