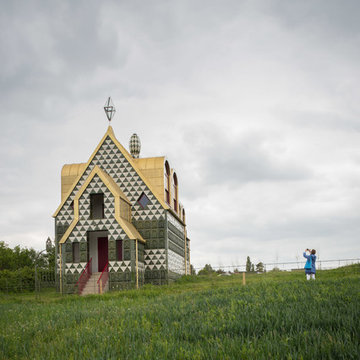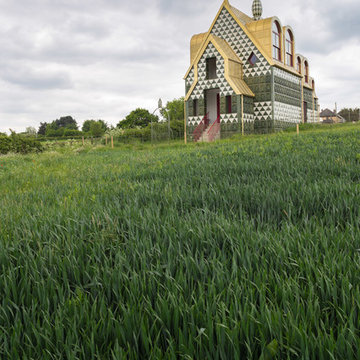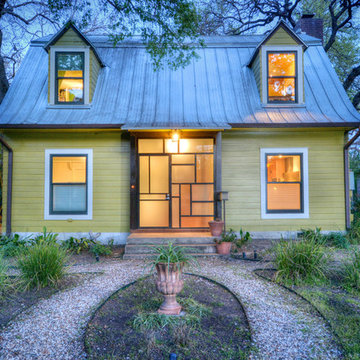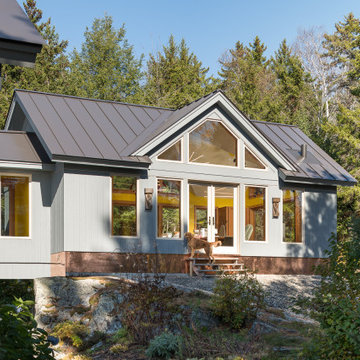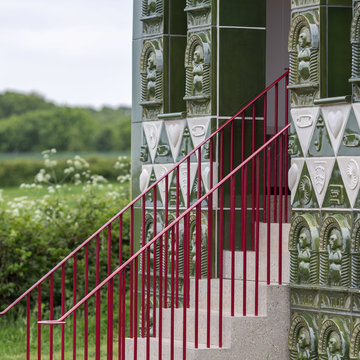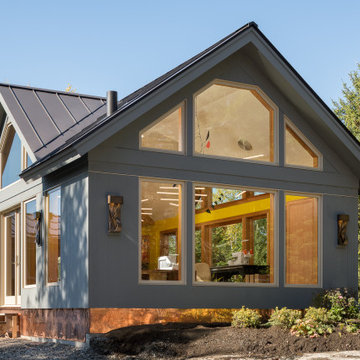188 Billeder af eklektisk grønt hus
Sorteret efter:
Budget
Sorter efter:Populær i dag
181 - 188 af 188 billeder
Item 1 ud af 3
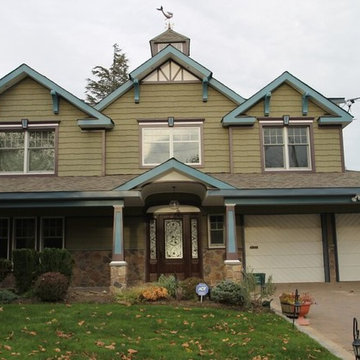
Sherwin Williams paint
Chambourd- Window trim and detailing
Schooner- Fascia
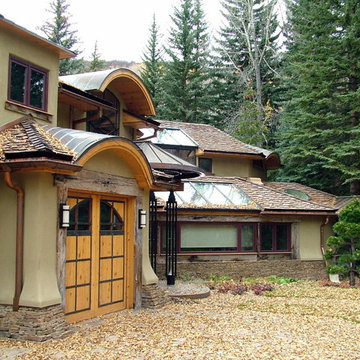
The design has several greenhouse areas as the building faces south as well as some unique skylights. The roof has two components, copper accent roof and shake main elements. All downspouts go through base stone and go to a drywell system.
The stone base is always caped with the flaired stucco detail.
This project was a major transformation to the existing residence. It contained an addition of a two car garage, another bay at the back for an artist shop, laundry room and mud room off the garage connecting with a new front entry on the main level.
The front entry has a grand stair that splits half way up serving the existing house and a new access to the master suite as well as the second level of the garage addition. This second level contains an art studio with close off rooms for grandkids a sitting area, and a full bath with two sinks.
At the same time, the entire existing house was remodeled and most all rooms were relocated and re-arranged to accommodate a new kitchen, a family room, two guest rooms with baths on suite and a new master bedroom and bath on the upper level.
188 Billeder af eklektisk grønt hus
10
