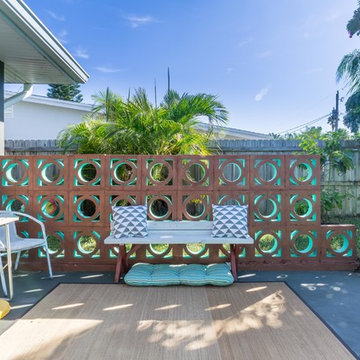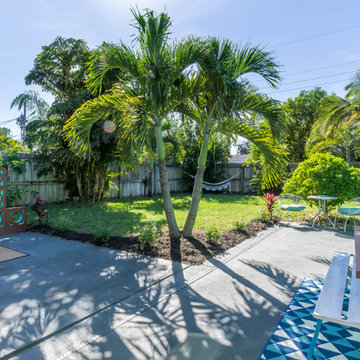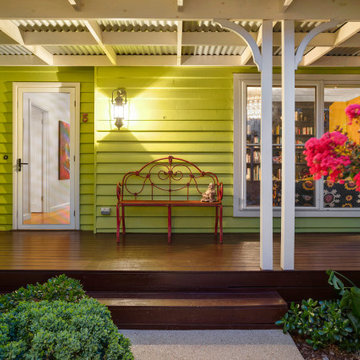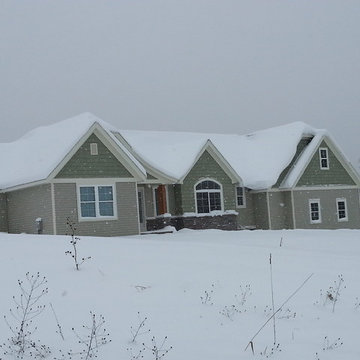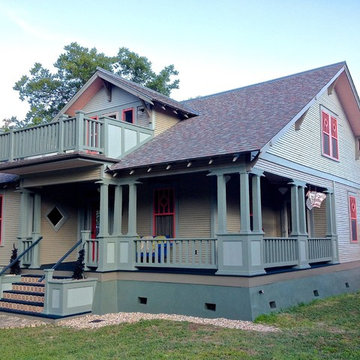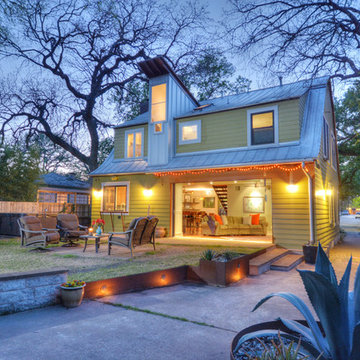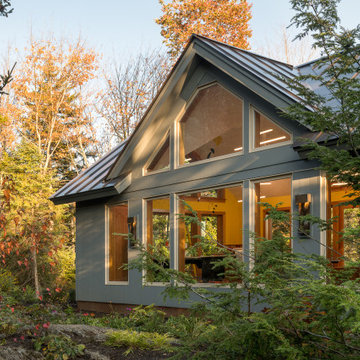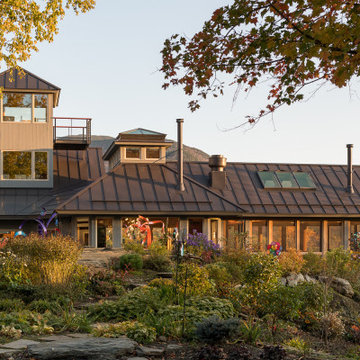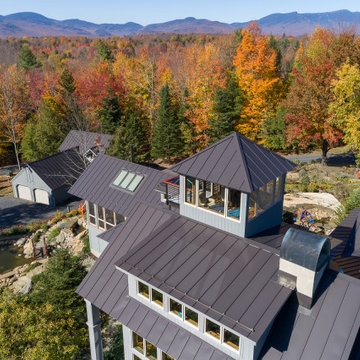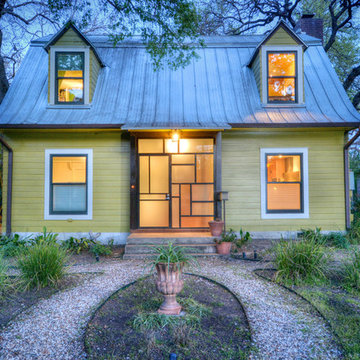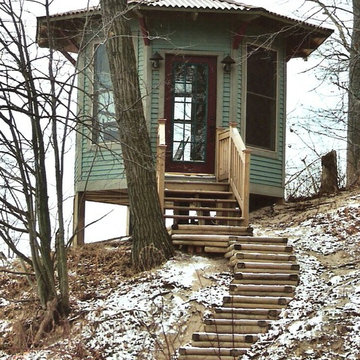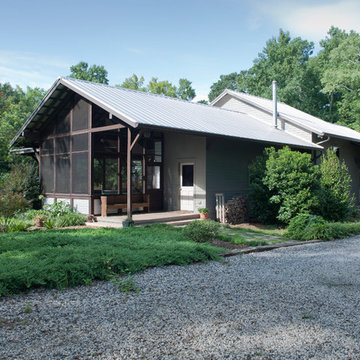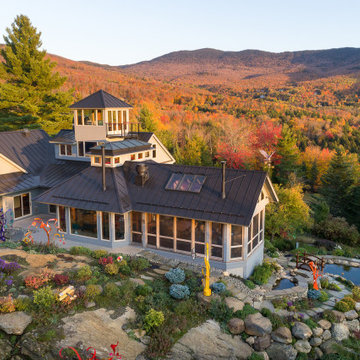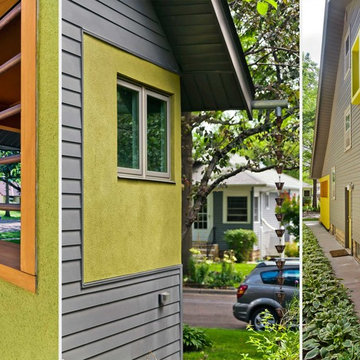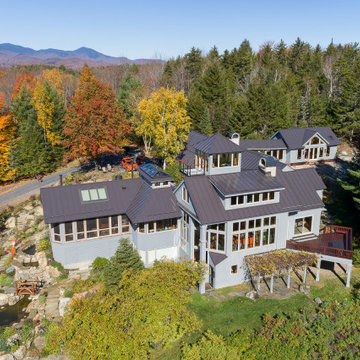188 Billeder af eklektisk grønt hus
Sorteret efter:
Budget
Sorter efter:Populær i dag
161 - 180 af 188 billeder
Item 1 ud af 3
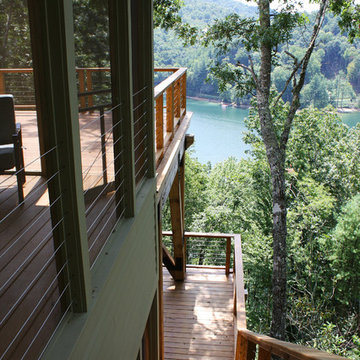
Nestled in the mountains at Lake Nantahala in western North Carolina, this secluded mountain retreat was designed for a couple and their two grown children.
The house is dramatically perched on an extreme grade drop-off with breathtaking mountain and lake views to the south. To maximize these views, the primary living quarters is located on the second floor; entry and guest suites are tucked on the ground floor. A grand entry stair welcomes you with an indigenous clad stone wall in homage to the natural rock face.
The hallmark of the design is the Great Room showcasing high cathedral ceilings and exposed reclaimed wood trusses. Grand views to the south are maximized through the use of oversized picture windows. Views to the north feature an outdoor terrace with fire pit, which gently embraced the rock face of the mountainside.
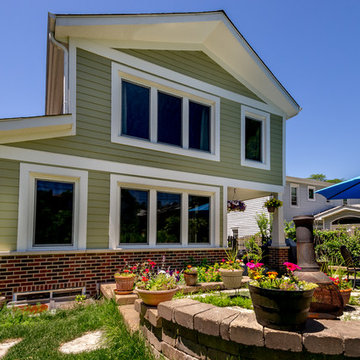
The back of this 1920s brick and siding Cape Cod gets a compact addition to create a new Family room, open Kitchen, Covered Entry, and Master Bedroom Suite above. European-styling of the interior was a consideration throughout the design process, as well as with the materials and finishes. The project includes all cabinetry, built-ins, shelving and trim work (even down to the towel bars!) custom made on site by the home owner.
Photography by Kmiecik Imagery
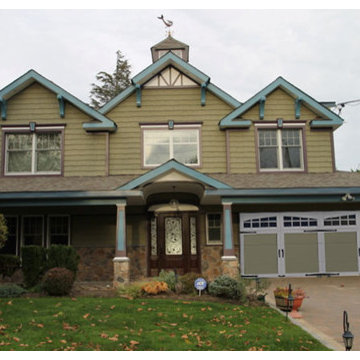
Sherwin Williams paint
Chambourd- Window trim and detailing
Schooner- Fascia
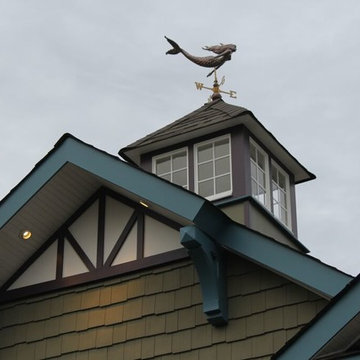
Sherwin Williams paint
Chambourd- Window trim and detailing
Schooner- Fascia
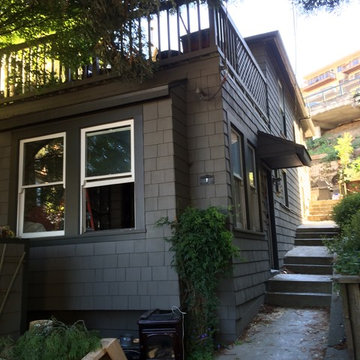
Before. This turn of the century cottage had charm, but needed work. Inside the rooms were cramped and dark and the house had settled badly.
188 Billeder af eklektisk grønt hus
9
