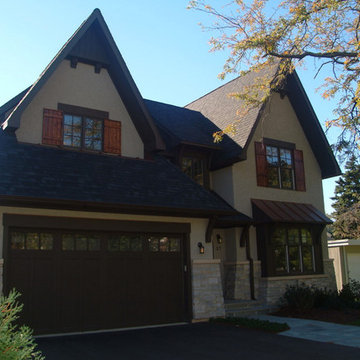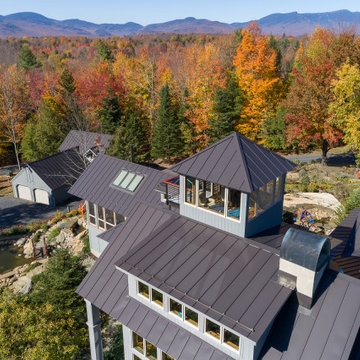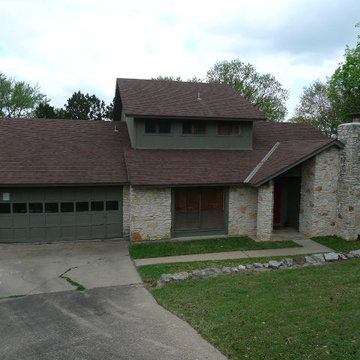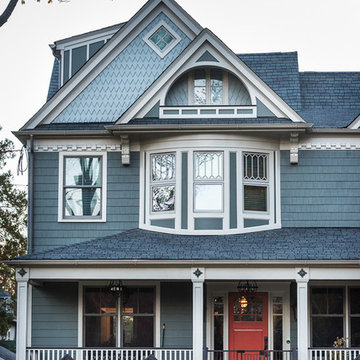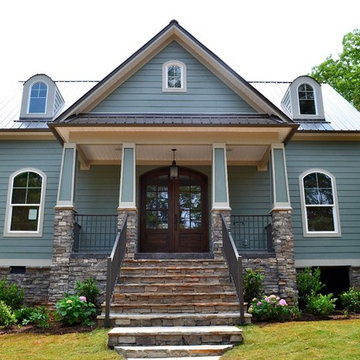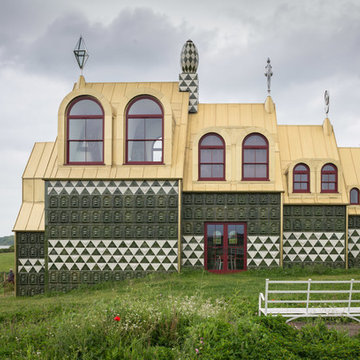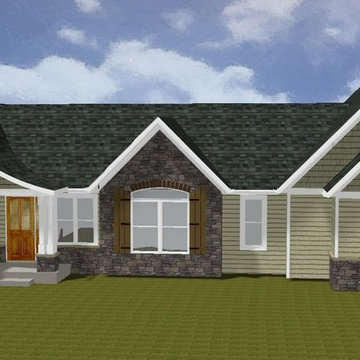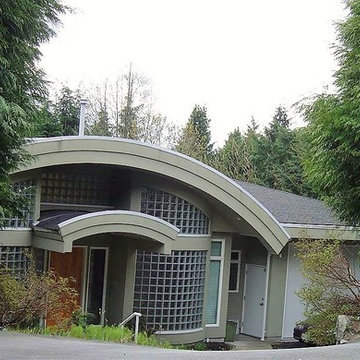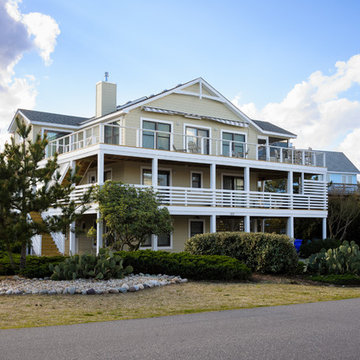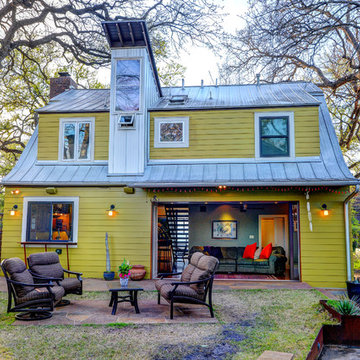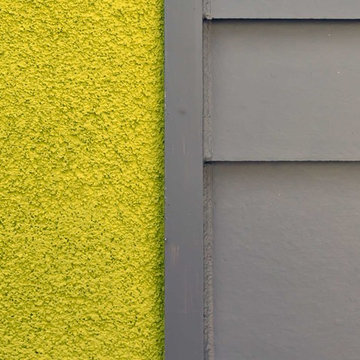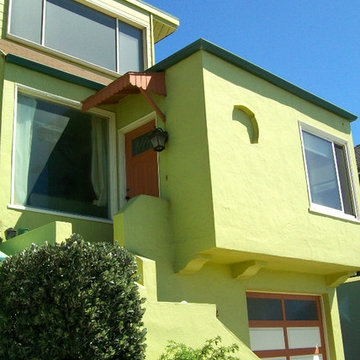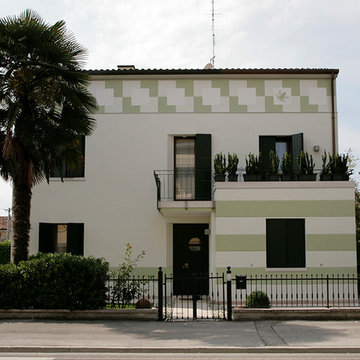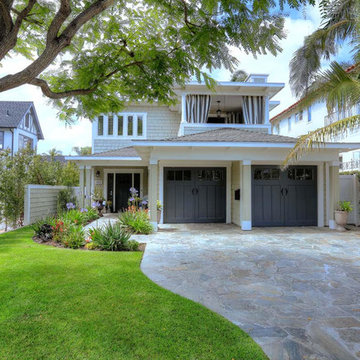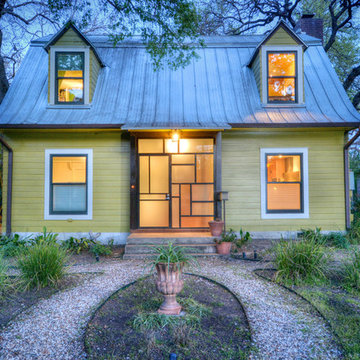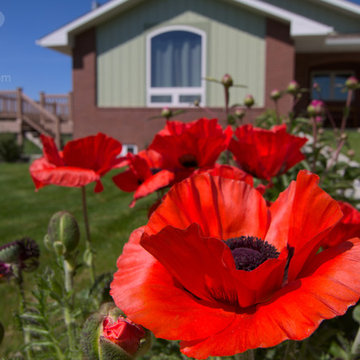187 Billeder af eklektisk grønt hus
Sorteret efter:
Budget
Sorter efter:Populær i dag
121 - 140 af 187 billeder
Item 1 ud af 3
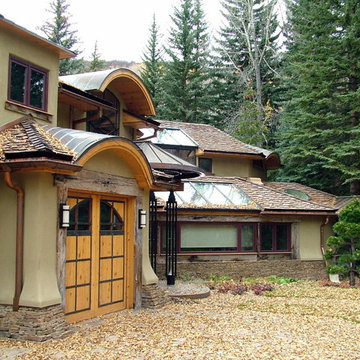
The design has several greenhouse areas as the building faces south as well as some unique skylights. The roof has two components, copper accent roof and shake main elements. All downspouts go through base stone and go to a drywell system.
The stone base is always caped with the flaired stucco detail.
This project was a major transformation to the existing residence. It contained an addition of a two car garage, another bay at the back for an artist shop, laundry room and mud room off the garage connecting with a new front entry on the main level.
The front entry has a grand stair that splits half way up serving the existing house and a new access to the master suite as well as the second level of the garage addition. This second level contains an art studio with close off rooms for grandkids a sitting area, and a full bath with two sinks.
At the same time, the entire existing house was remodeled and most all rooms were relocated and re-arranged to accommodate a new kitchen, a family room, two guest rooms with baths on suite and a new master bedroom and bath on the upper level.
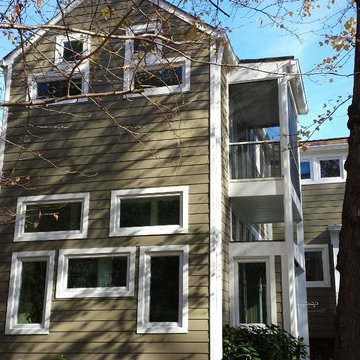
This home in Falls Church, Va. features new James Hardie siding in woodstock brown, with white trim. It also features new Simonton 5500 reflection series windows.
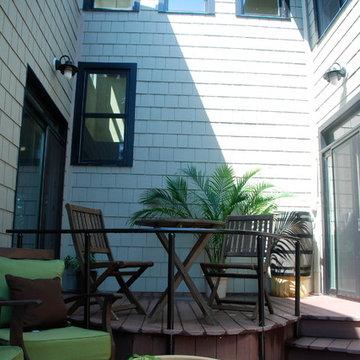
This new 2500sf home is LEED Silver Certified and Net Zero Electric Energy. It is 3 bedroom and 2 1/2 baths with a partially finishes basement and two fireplaces. It includes features such as 2x6 framing with spray foam insulation, well designed daylighting, non-toxic finishes, rain water catchment for irrigation, 900sf of solar electric, built in, window planters, ultra low energy and water using appliances and fixtures, energy star rated windows, radiant heating, and a shade exterior courtyard.
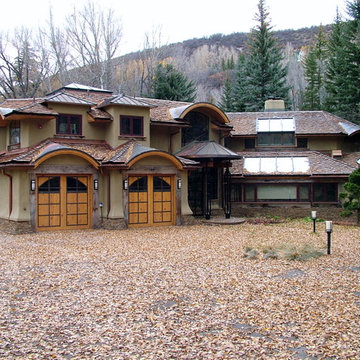
Front elevation with new addition and existing remodeled house. The back entry, main entry and access to the patio off of the kitchen are all contemporary cone shaped roofs with custom wire type structural beam supports.
This project was a major transformation to the existing residence. It contained an addition of a two car garage, another bay at the back for an artist shop, laundry room and mud room off the garage connecting with a new front entry on the main level.
The front entry has a grand stair that splits half way up serving the existing house and a new access to the master suite as well as the second level of the garage addition. This second level contains an art studio with close off rooms for grandkids a sitting area, and a full bath with two sinks.
At the same time, the entire existing house was remodeled and most all rooms were relocated and re-arranged to accommodate a new kitchen, a family room, two guest rooms with baths on suite and a new master bedroom and bath on the upper level.
187 Billeder af eklektisk grønt hus
7
