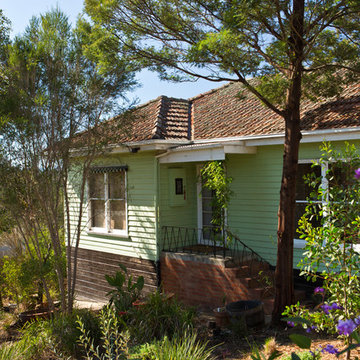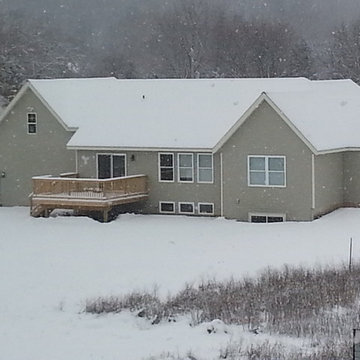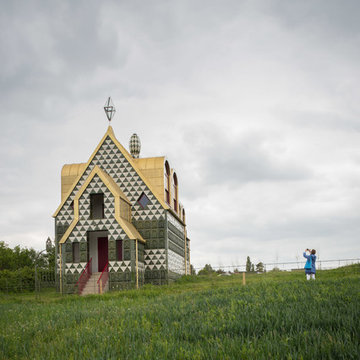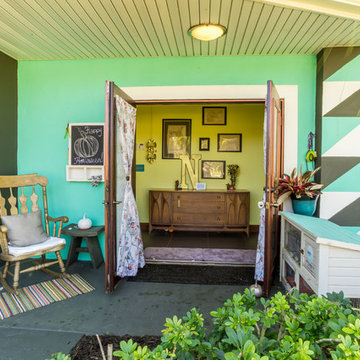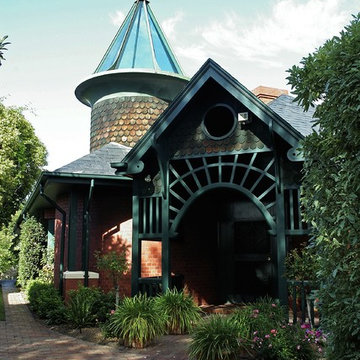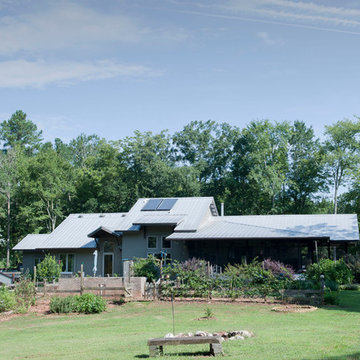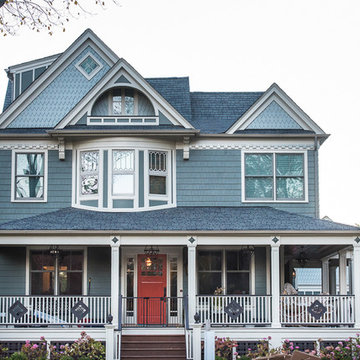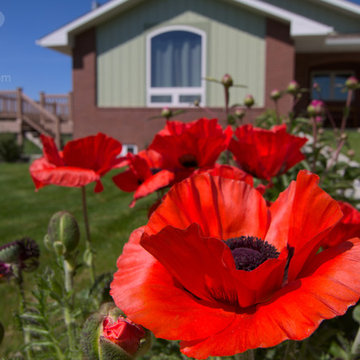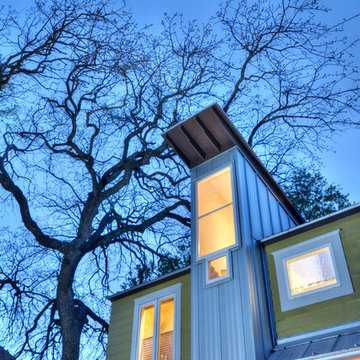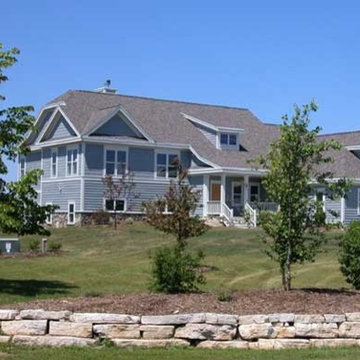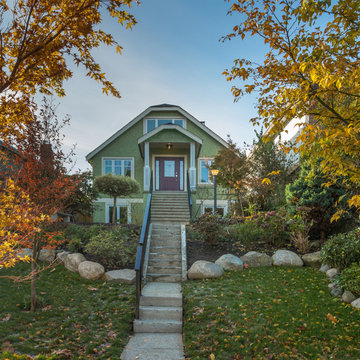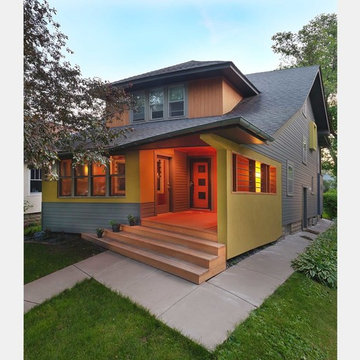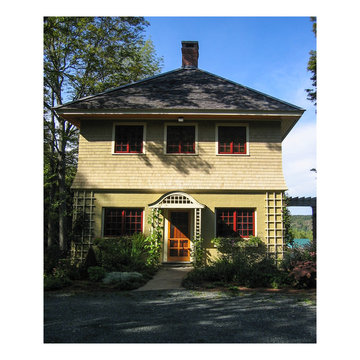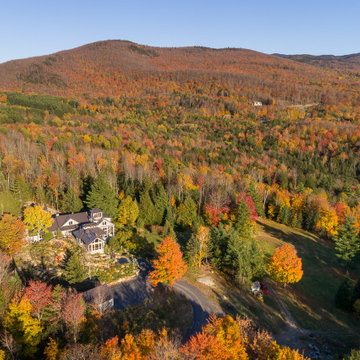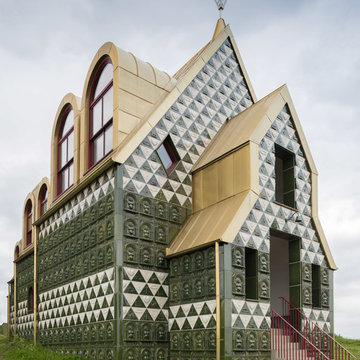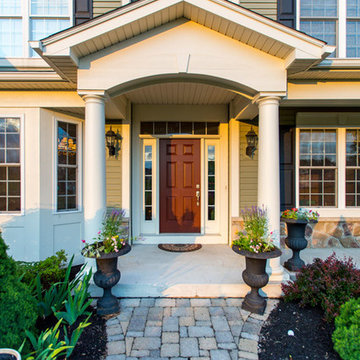188 Billeder af eklektisk grønt hus
Sorteret efter:
Budget
Sorter efter:Populær i dag
81 - 100 af 188 billeder
Item 1 ud af 3
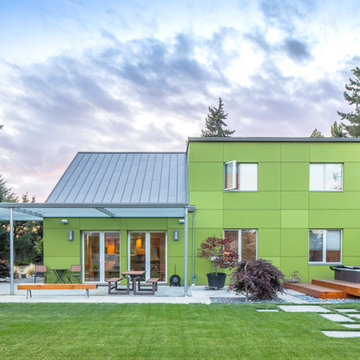
Photo: Poppi Photography
The North House is an eclectic, playful, monochromatic two-tone, with modern styling. This cheerful 1900sf Pacific Northwest home was designed for a young active family. Bright and roomy, the floor plan includes 3 bedrooms, 2.5 baths, a large vaulted great room, a second story loft with 2 bedrooms and 1 bath, a first floor master suite, and a flexible “away room”.
Every square inch of this home was optimized in the design stage for flexible spaces with convenient traffic flow, and excellent storage - all within a modest footprint.
The generous covered outdoor areas extend the living spaces year-round and provide geometric grace to a classic gable roof.
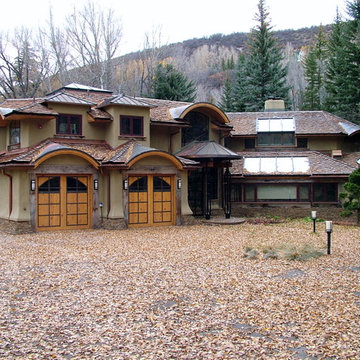
Front elevation with new addition and existing remodeled house. The back entry, main entry and access to the patio off of the kitchen are all contemporary cone shaped roofs with custom wire type structural beam supports.
This project was a major transformation to the existing residence. It contained an addition of a two car garage, another bay at the back for an artist shop, laundry room and mud room off the garage connecting with a new front entry on the main level.
The front entry has a grand stair that splits half way up serving the existing house and a new access to the master suite as well as the second level of the garage addition. This second level contains an art studio with close off rooms for grandkids a sitting area, and a full bath with two sinks.
At the same time, the entire existing house was remodeled and most all rooms were relocated and re-arranged to accommodate a new kitchen, a family room, two guest rooms with baths on suite and a new master bedroom and bath on the upper level.
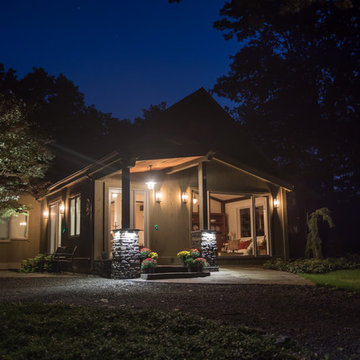
Aging in place project, we created a new addition for a couple, with future weelchair/walker access to entry.
The home is a post & beam home, it was important to keep the integrity of the exterior and interior.
We created a space for gardening, wheelchair lift and a space for enjoying the nature and meditation inside.
Ytk photography
188 Billeder af eklektisk grønt hus
5
