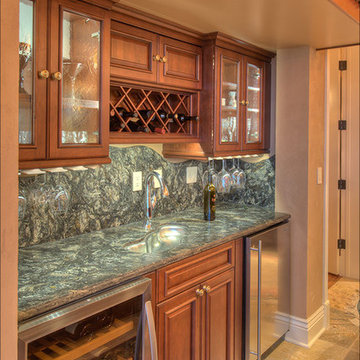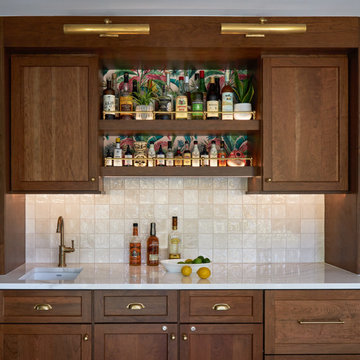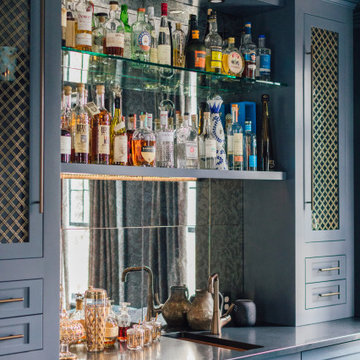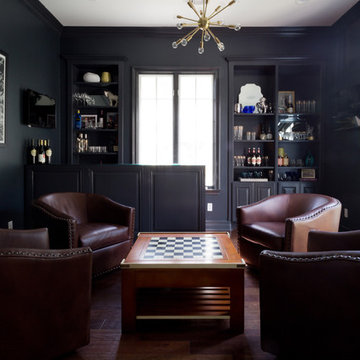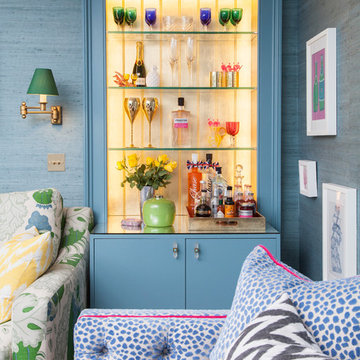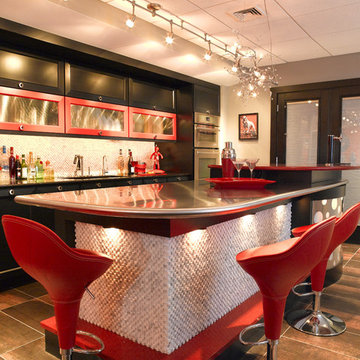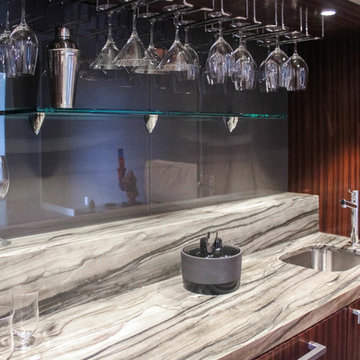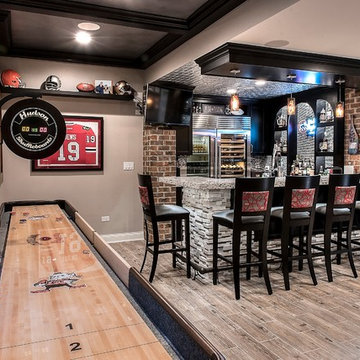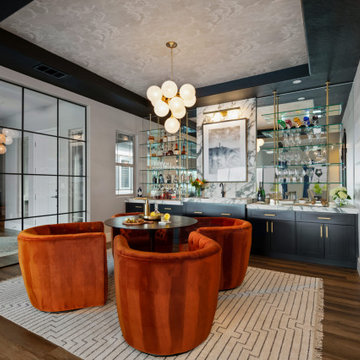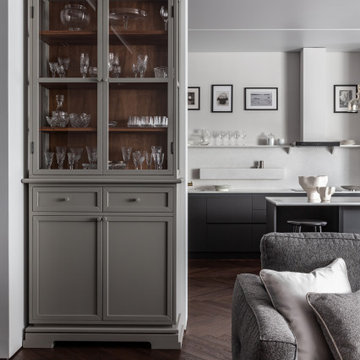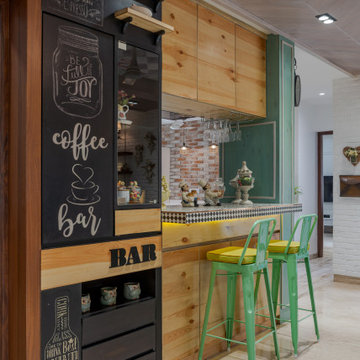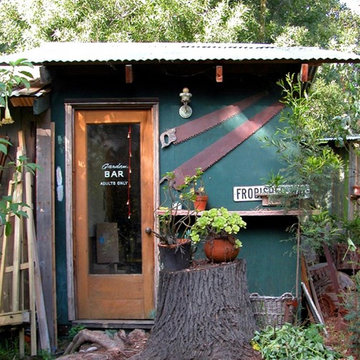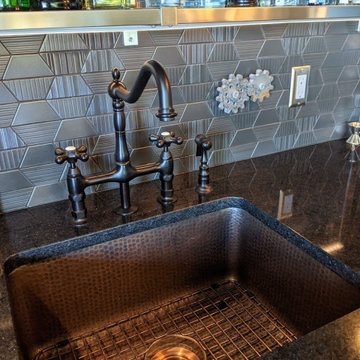3.057 Billeder af eklektisk hjemmebar
Sorteret efter:
Budget
Sorter efter:Populær i dag
141 - 160 af 3.057 billeder
Item 1 ud af 2
Find den rigtige lokale ekspert til dit projekt
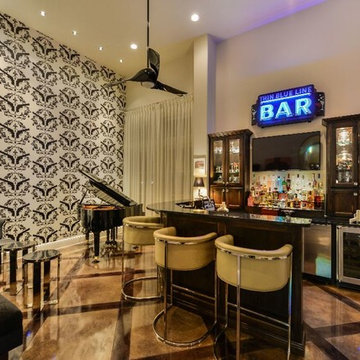
Only in Texas would you have a home bar with custom wallpaper sporting pistols!
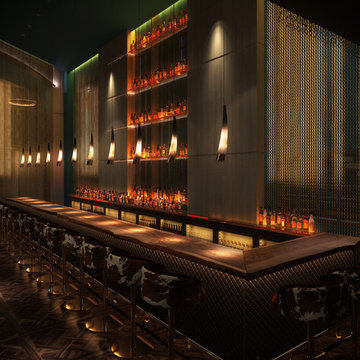
Concept for an uber-luxury home bar. French parquet walnut flooring, tufted bar front, live edge wood slab bar countertop, hair-on-hide upholstered bar stools, metal chain drapery, custom drinking horn inspired pendants and edge-lit glass shelves inset in the platinum-shade veneer millwork come together to create this unforgettable space.
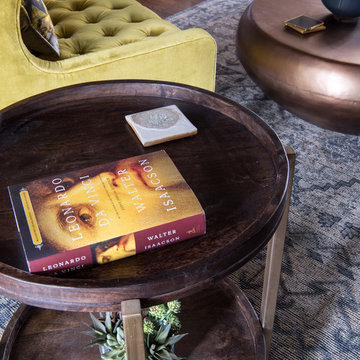
Turned an empty, unused formal living room into a hip bourbon bar and library lounge for a couple who relocated to DFW from Louisville, KY. They wanted a place they could entertain friends or just hang out and relax with a cocktail or a good book. We added the wet bar and library shelves, and kept things modern and warm, with a wink to the prohibition era. The formerly deserted room is now their favorite spot.
Photos by Michael Hunter Photography
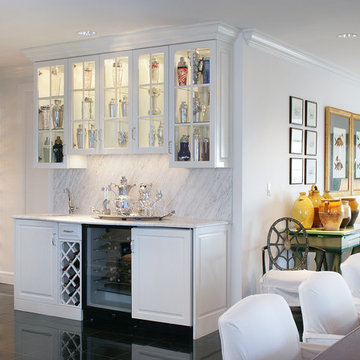
Vintage accents are used to give this high rise condo texture and interest. The antique lithographs over the sofa focus on the clients interest in fishing. The honed carrera marble are a soft finish against the black granite floors. Two cube ottomans provide additional seating in dining room or living room
Peter Rymwid, Photographer
3.057 Billeder af eklektisk hjemmebar
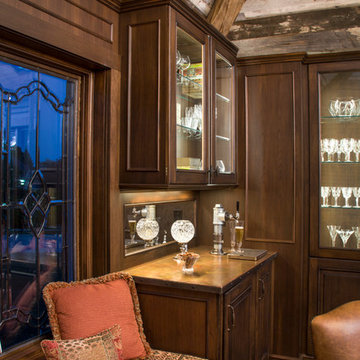
The primary style of this new lounge space could be classified as an American-style pub, with the rustic quality of a prohibition-era speakeasy balanced by the masculine look of a Victorian-era men’s lounge. The wet bar was designed as three casual sections distributed along the two window walls. Custom counters were created by combining antiqued copper on the surface and riveted iron strapping on the edges. The ceiling was opened up, peaking at 12', and the framing was finished with reclaimed wood, converting the vaulted space into a pyramid for a four-walled cathedral ceiling.
Neals Design Remodel
Robin Victor Goetz
8
