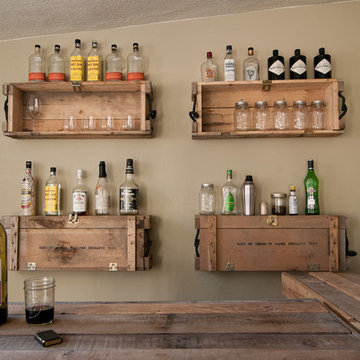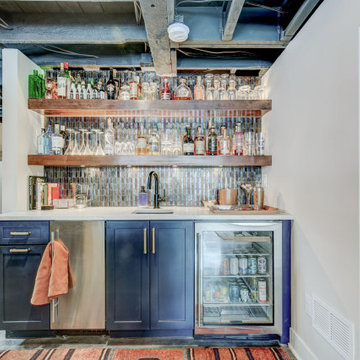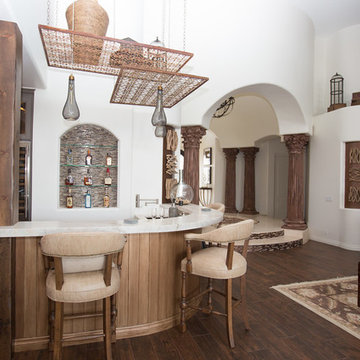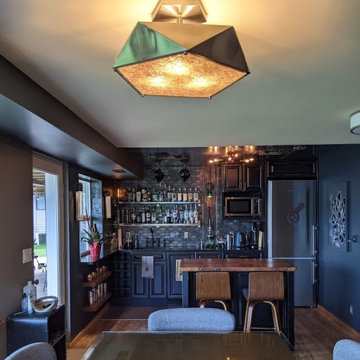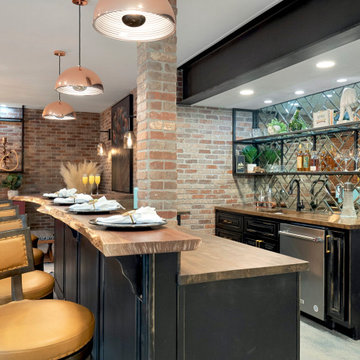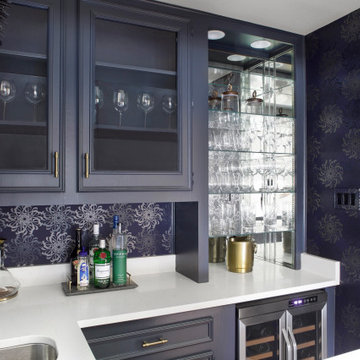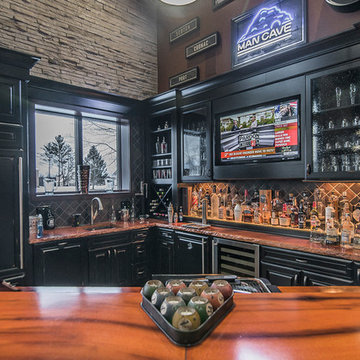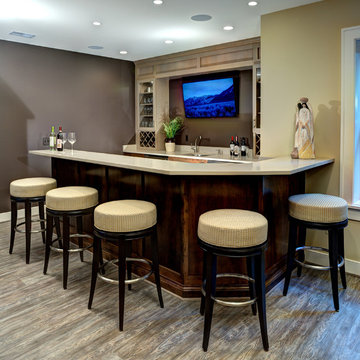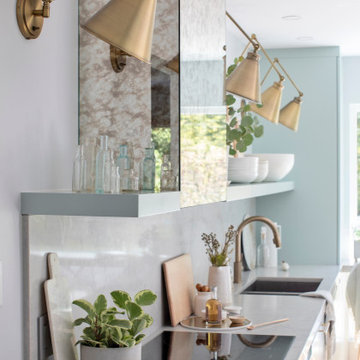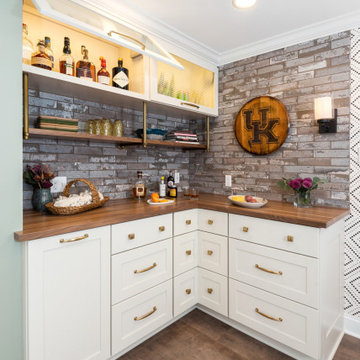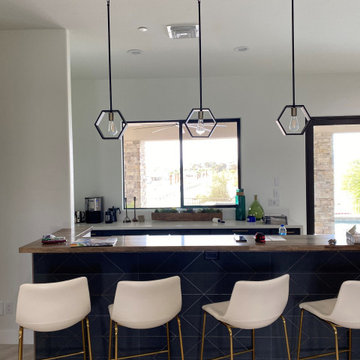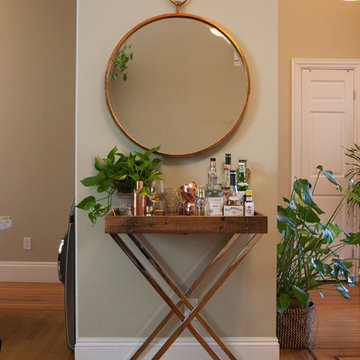3.063 Billeder af eklektisk hjemmebar
Sorteret efter:
Budget
Sorter efter:Populær i dag
101 - 120 af 3.063 billeder
Item 1 ud af 2
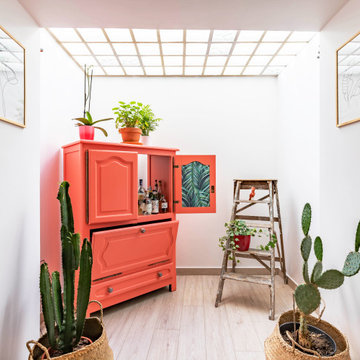
Le brief : Moderniser une maison de 120m² en cloisonnant la pièce principale pour créer une entrée, cacher un escalier trop présent dans la pièce de vie, créer un espace bureau, un espace bar et rénover la salle de bain.
La proposition :
- Cloisonner l'entrée grâce à un claustra, tout en y ajoutant un banc et des rangements pour se décharger de l'extérieur confortablement,
- Faire disparaître l'escalier disgracieux dans la pièce à vivre grâce à une grande bibliothèque sur-mesure adossée à l'escalier,
- Rénover la salle de bain avec une ambiance bord de mer : Teintes bleu océan sol en bois pont de bateau,
- Création d'un bureau sur-mesure ergonomique et discret, intégrant des rangements,
- Création d'un espace bar / jardin d'hiver sous un plafond de verre.
Find den rigtige lokale ekspert til dit projekt
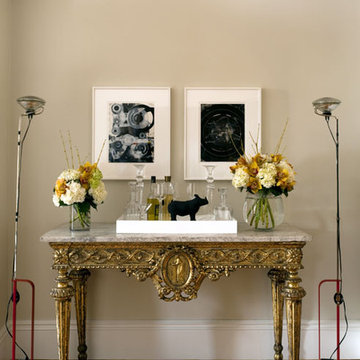
A beautiful antique side table serves as a small home bar for the living room.
© Eric Roth Photography
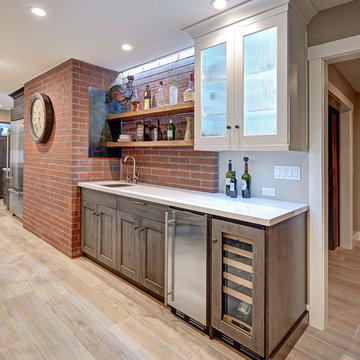
Our carpenters labored every detail from chainsaws to the finest of chisels and brad nails to achieve this eclectic industrial design. This project was not about just putting two things together, it was about coming up with the best solutions to accomplish the overall vision. A true meeting of the minds was required around every turn to achieve "rough" in its most luxurious state.
Featuring multiple Columbia Cabinet finishes; contrasting backsplashes, wall textures and flooring are all part of what makes this project so unique! Features include: Sharp microwave drawer, glass front wine fridge, fully integrated dishwasher, Blanco compost bin recessed into the counter, Walnut floating shelves, and barn house lighting.
PhotographerLink
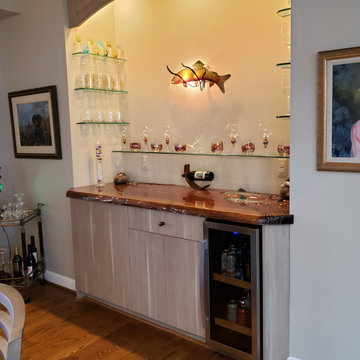
Cabinetry: Ultracraft
Style: Metropolis (Slab)
Finish: Textured Melamine - Flame Oak Vertical
Countertop: Custom Wood by Alchemist Wood Designs
Hardware: Hardware Resources – Katharine Knobs in Brushed Pewter
Cabinetry Designer: Andrea Yeip
Interior Designer: Justine Burchi (Mere Images)
Contractor: Ken MacKenzie
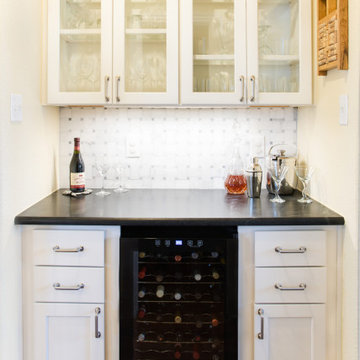
Clear Glass, Adustable Wood Shelves, Drawer Storage & Bottle Organizers

Opened this wall up to create a beverage center just off the kitchen and family room. This makes it easy for entertaining and having beverages for all to grab quickly.
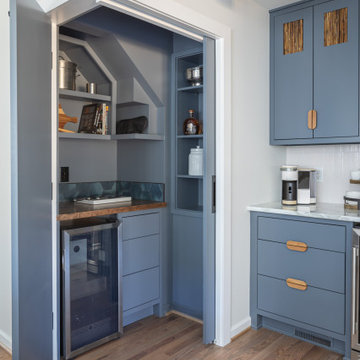
Behind the pocket door is a grilling/meat prep station. Our client loves to grill and needed a space for all of the things that go along with it. Richard created the grill cave/ meat room so that it could be easily accessible but not always in your face.
3.063 Billeder af eklektisk hjemmebar
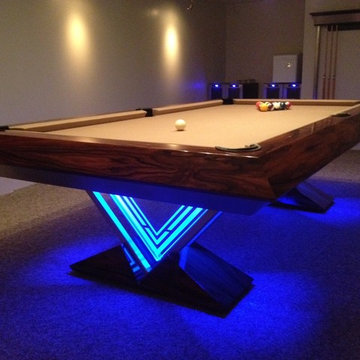
Stainless Steel Pool Table by Mitchell Pool Tables
Modern Pool Tables
Contemporary Pool Tables
Pool Tables
Billiard Tables
Chrome Pool Tables
6
