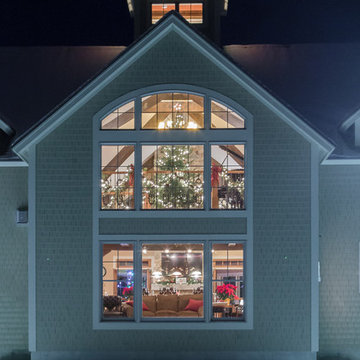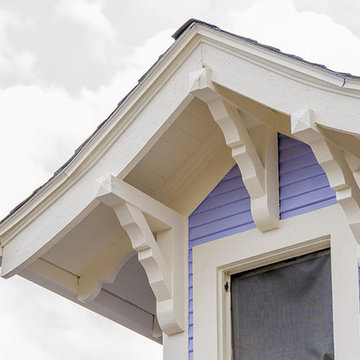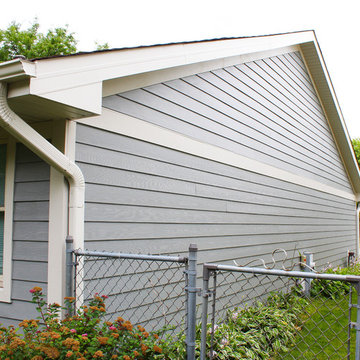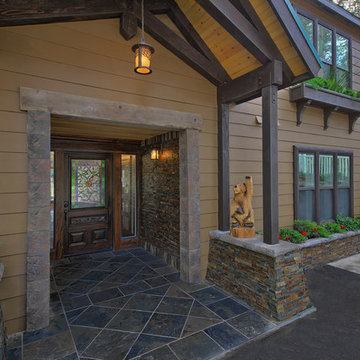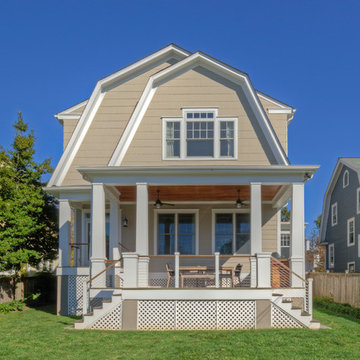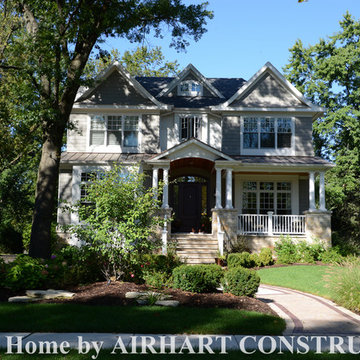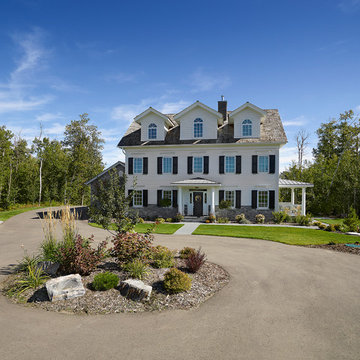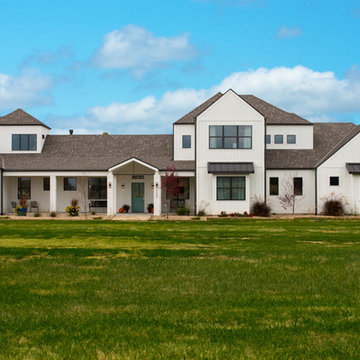204 Billeder af eklektisk hus med facadebeklædning i fibercement
Sorteret efter:
Budget
Sorter efter:Populær i dag
41 - 60 af 204 billeder
Item 1 ud af 3
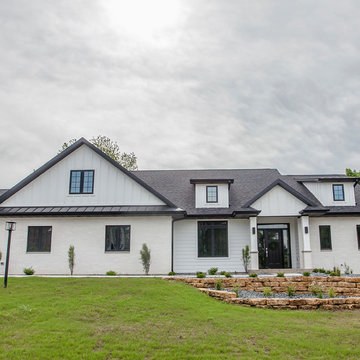
This "mid-century meets modern farmhouse" home features James Hardie fiber cement siding, Andersen 100 series windows in the black color, Midland Overhead overlay garage doors, Waudena front door, Qwens Corning shingles, accented with white brick from Top Block.
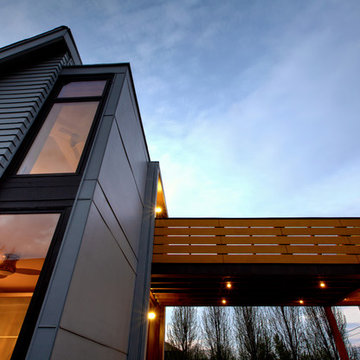
Split Gable + Elevated Breezeway Connector - Design + Photography: HAUS | Architecture For Modern Lifestyles - Construction Management: WERK | Building Modern
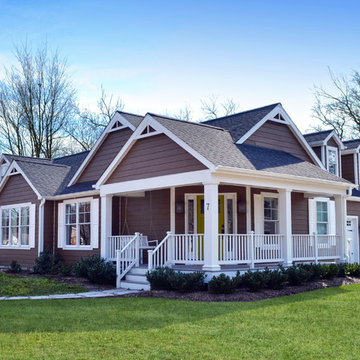
View from corner of property to new entry porch and garage addition beyond.
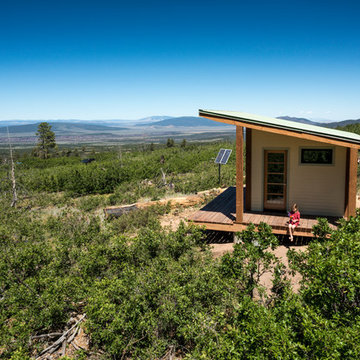
The hut's wrap around porch, crafted from reclaimed Brazilian rosewood, provides visitors uninterrupted access to the surrounding mountainside and expansive views.
Photo Credit: Stephen Cardinale
www.stephencardinale.com
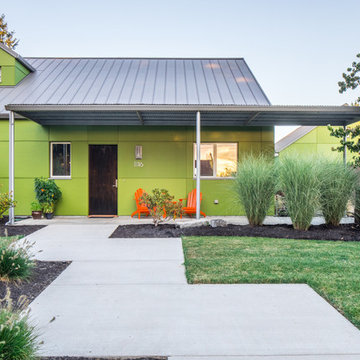
Photo: Poppi Photography
The North House is an eclectic, playful, monochromatic two-tone, with modern styling. This cheerful 1900sf Pacific Northwest home was designed for a young active family. Bright and roomy, the floor plan includes 3 bedrooms, 2.5 baths, a large vaulted great room, a second story loft with 2 bedrooms and 1 bath, a first floor master suite, and a flexible “away room”.
Every square inch of this home was optimized in the design stage for flexible spaces with convenient traffic flow, and excellent storage - all within a modest footprint.
The generous covered outdoor areas extend the living spaces year-round and provide geometric grace to a classic gable roof.
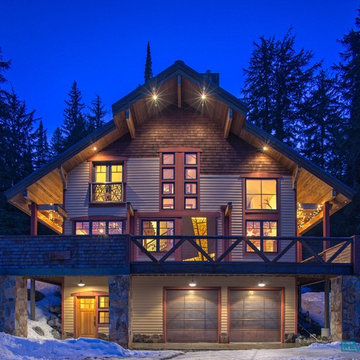
An example of a lightbox (center) and balcony railing (top left) done for a Schweitzer Mountain cabin in North Idaho by Revamp Panels™ . Both panels are made out of corten steel and use Revamp's standard designs and panel sizes for the products.
Photo credit: Hamilton Photography
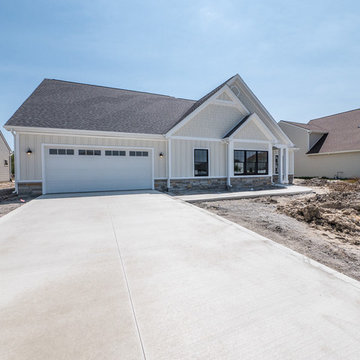
Hardiplank fibercement siding was used as the sheet for the Board and batten and the staggered shake work. Horizontal siding was used on the porch area. Wood trim was used around the windows, doors and porch area and at the real stone accents. All was finish on site by the painters.
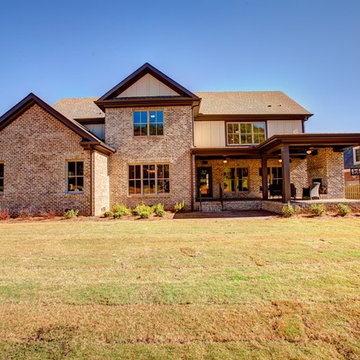
Outdoor living is key and purposefully designed - the placement outdoor fireplace on the large covered porch and allows room for seating and dining.
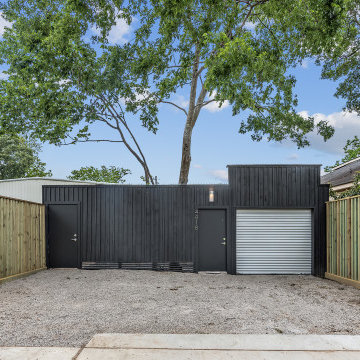
Nouveau Bungalow - Un - Designed + Built + Curated by Steven Allen Designs, LLC
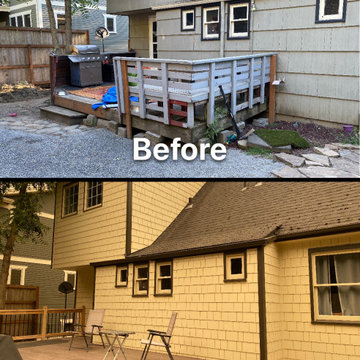
Huge difference! The old deck was removed and a new ground level deck was build using Trex composite material. The picture appears yellow because it was taken during a wildfire that broke out in summer 2020 in Oregon.
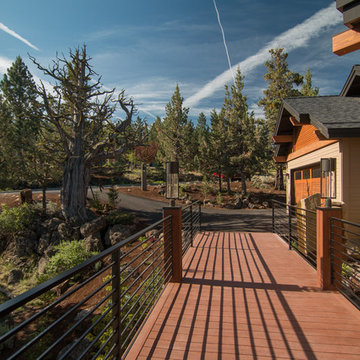
The bridge entry allowed us to save the ancient juniper snag and natural rock outcropping.
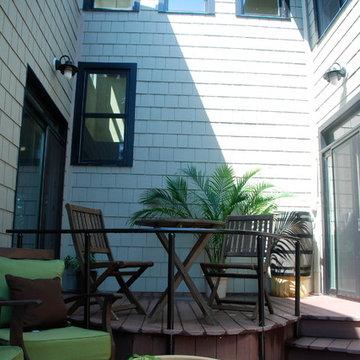
This new 2500sf home is LEED Silver Certified and Net Zero Electric Energy. It is 3 bedroom and 2 1/2 baths with a partially finishes basement and two fireplaces. It includes features such as 2x6 framing with spray foam insulation, well designed daylighting, non-toxic finishes, rain water catchment for irrigation, 900sf of solar electric, built in, window planters, ultra low energy and water using appliances and fixtures, energy star rated windows, radiant heating, and a shade exterior courtyard.
204 Billeder af eklektisk hus med facadebeklædning i fibercement
3
