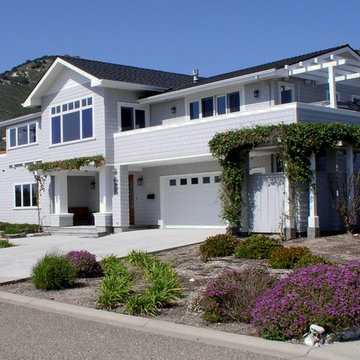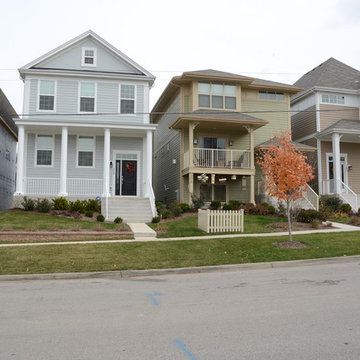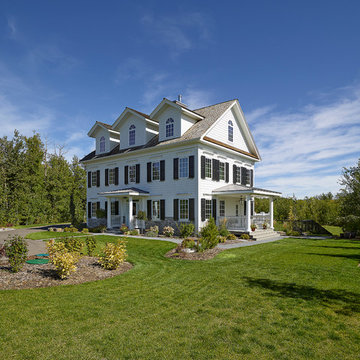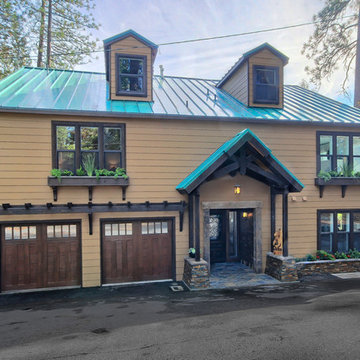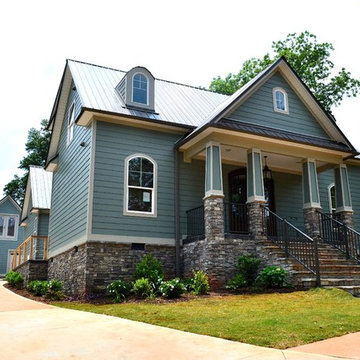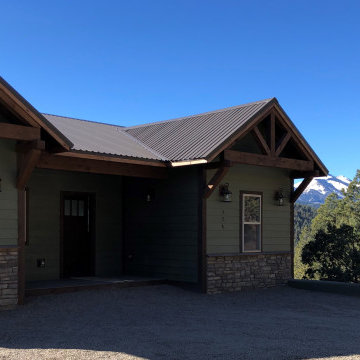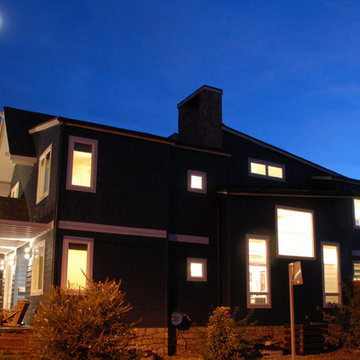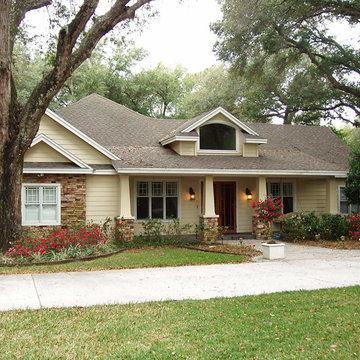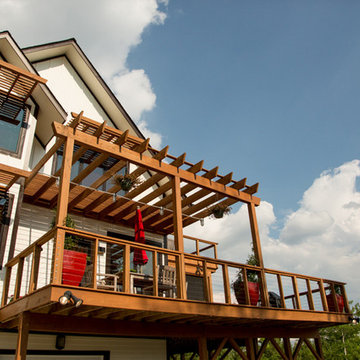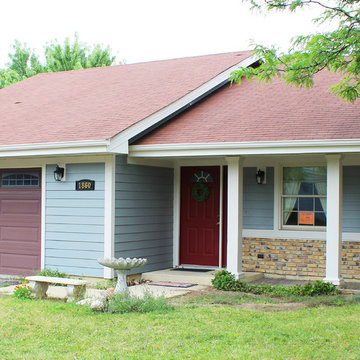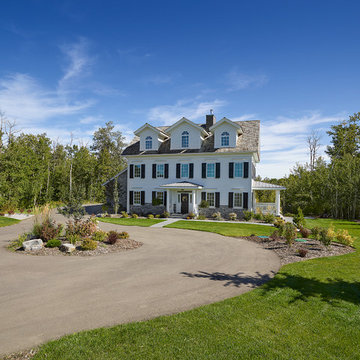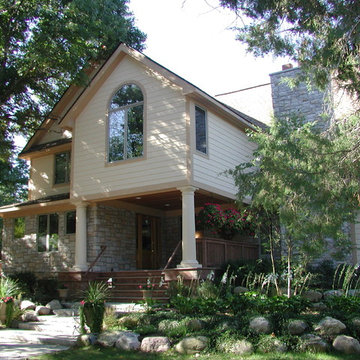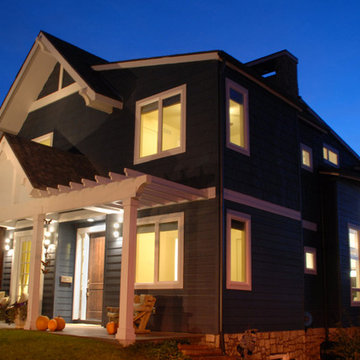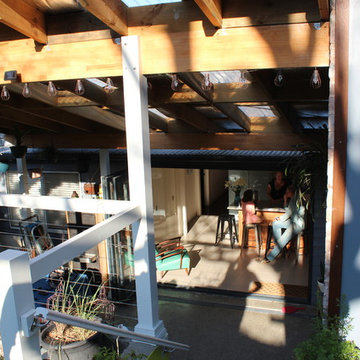204 Billeder af eklektisk hus med facadebeklædning i fibercement
Sorteret efter:
Budget
Sorter efter:Populær i dag
101 - 120 af 204 billeder
Item 1 ud af 3
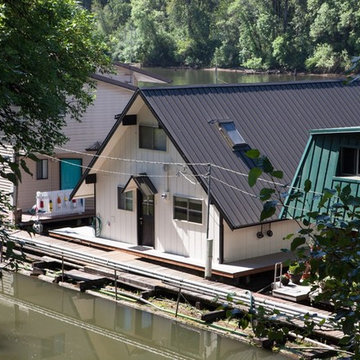
Photo by: Shawn St. Peter Photography - What designer could pass on the opportunity to buy a floating home like the one featured in the movie Sleepless in Seattle? Well, not this one! When I purchased this floating home from my aunt and uncle, I didn’t know about floats and stringers and other issues specific to floating homes. Nor had I really thought about the hassle of an out of state remodel. Believing that I was up for the challenge, I grabbed my water wings, sketchpad, and measuring tape and jumped right in!
If you’ve ever thought of buying a floating home, I’ve already tripped over some of the hurdles you will face. So hop on board - hopefully you will enjoy the ride.
I have shared my story of this floating home remodel and accidental flip in my eBook "Sleepless in Portland." Just subscribe to our monthly design newsletter and you will be sent a link to view all the photos and stories in my eBook.
http://www.designvisionstudio.com/contact.html
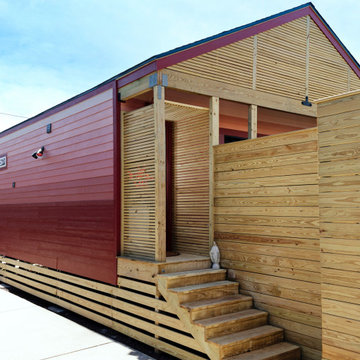
Resembling the Exclusivity of a Private Cabana at A Boutique Resort. This space is only meant for YOU.
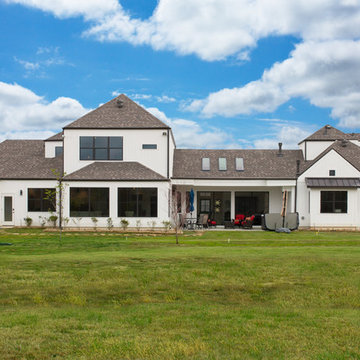
Large windows at the rear of the home with fewer grids maximize the views of sunsets and wildlife.
ElixirImaging
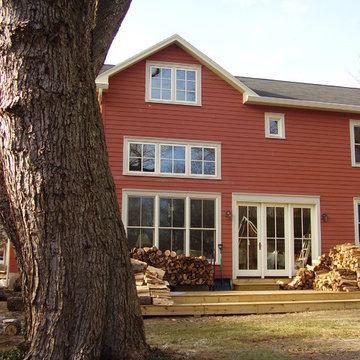
This 1,100sf addition to the rear of an existing early 1900's home in Princeton, NJ was designed to act as a separate apartment and allow the owner to rent out the rest of the house. The addition houses a living room, dining area and office on the first floor, master bedroom suite on the second floor and a bonus room above the double height living room space all connected with a single spiral staircase. The look and style of the addition blends with the original house.
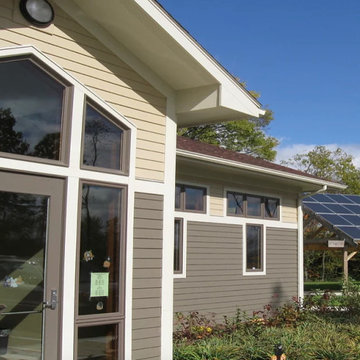
America's first energy-positive public library hasn't paid an electric bill in ten years. Affordable, conventional construction. Unconventional performance. We can apply what we learned here to your new home. $179 per square foot, including solar PV.
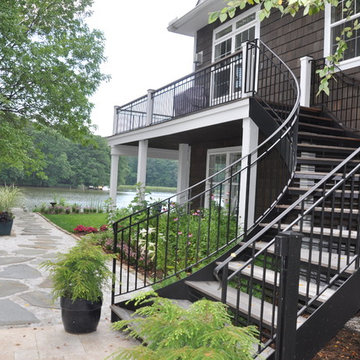
Beautiful curved iron staircase with Ipe treads, open riser and iron railing.
204 Billeder af eklektisk hus med facadebeklædning i fibercement
6
