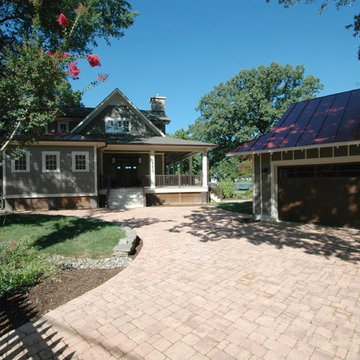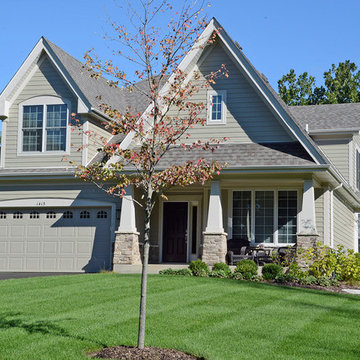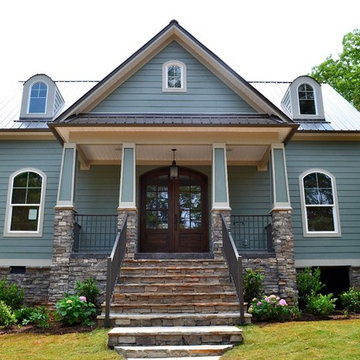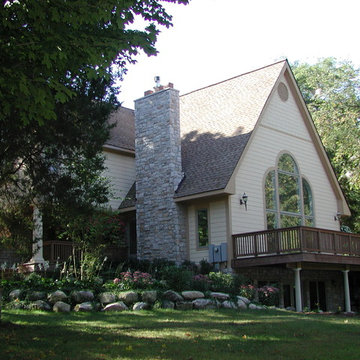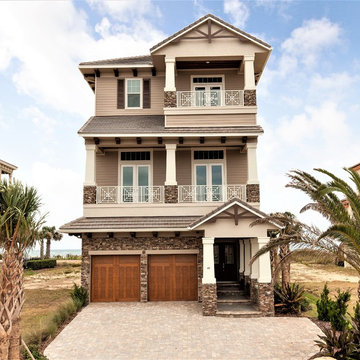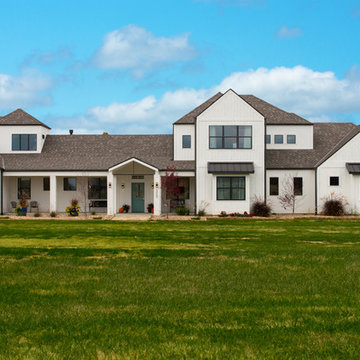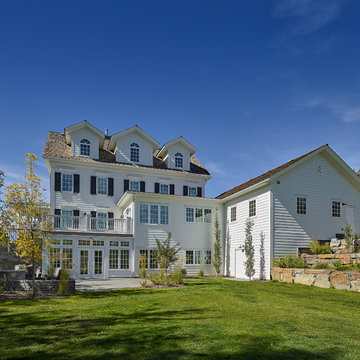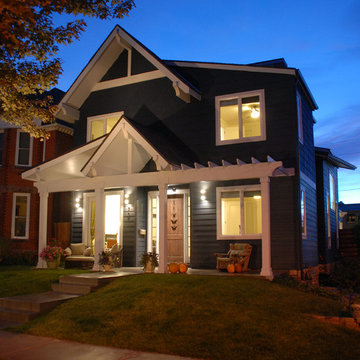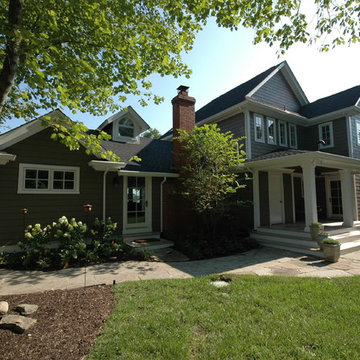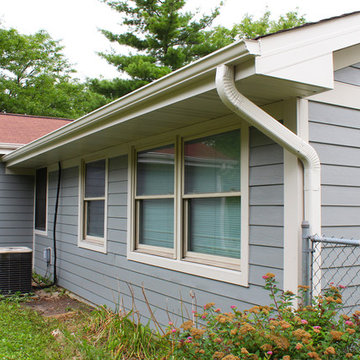204 Billeder af eklektisk hus med facadebeklædning i fibercement
Sorteret efter:
Budget
Sorter efter:Populær i dag
121 - 140 af 204 billeder
Item 1 ud af 3
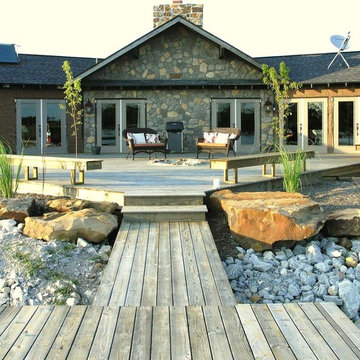
Lakefront living with expansive deck perfect for enjoying sunsets alone or entertaining friends. This passive solar home features solar water heating and a solar electric system making it a perfect off-grid getaway.
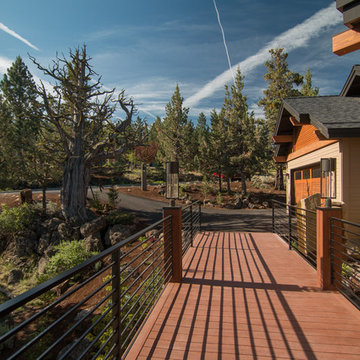
The bridge entry allowed us to save the ancient juniper snag and natural rock outcropping.
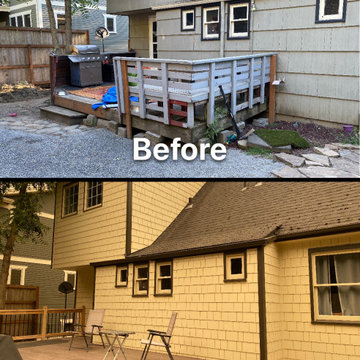
Huge difference! The old deck was removed and a new ground level deck was build using Trex composite material. The picture appears yellow because it was taken during a wildfire that broke out in summer 2020 in Oregon.
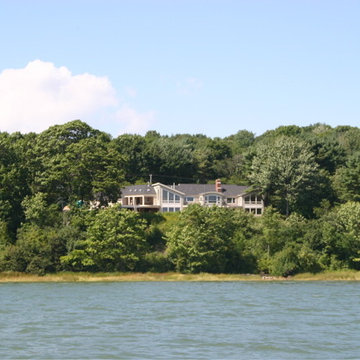
This was a whole house remodeling on Cosco Bay in Maine. The original building was a ranch house that did not take full advantage of the view. The house was designed to be totally accessible featuring natural materials.
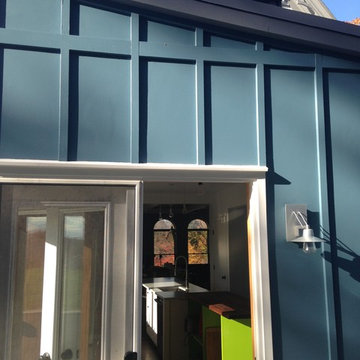
We acquired an old Victorian home in need of complete rehab and set out to be respectful of the historical nature and aesthetic of the home while nudging it forward in a modern, somewhat eclectic, way. Since nearly all of the original details except the floors and a beautiful stair were removed by previous owners, we felt free to use materials and finishes that spoke to the homes history but are decidedly current. The result, a light-filled and colorful home with interesting details in every room, speaks to our aesthetic and design direction.
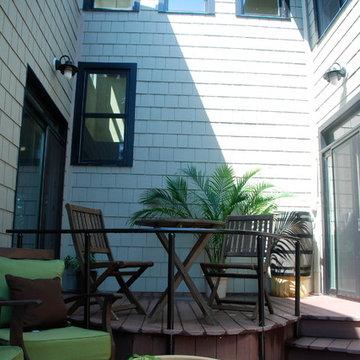
This new 2500sf home is LEED Silver Certified and Net Zero Electric Energy. It is 3 bedroom and 2 1/2 baths with a partially finishes basement and two fireplaces. It includes features such as 2x6 framing with spray foam insulation, well designed daylighting, non-toxic finishes, rain water catchment for irrigation, 900sf of solar electric, built in, window planters, ultra low energy and water using appliances and fixtures, energy star rated windows, radiant heating, and a shade exterior courtyard.
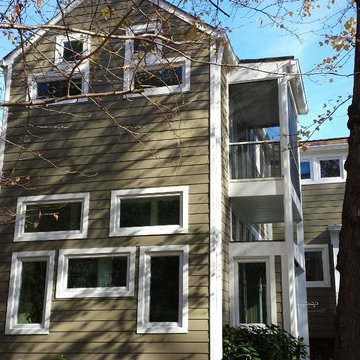
This home in Falls Church, Va. features new James Hardie siding in woodstock brown, with white trim. It also features new Simonton 5500 reflection series windows.
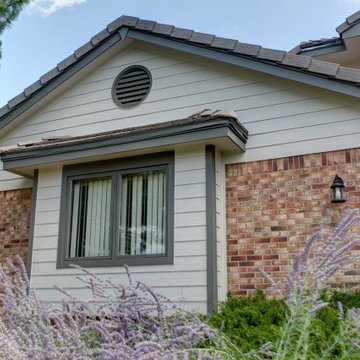
This Denver Area home got a serious facelift when we upgraded the siding from badly aged cedar siding to James Hardie fiber cement. We installed Hardie siding and trim, as well as soffits and fascia. We then painted a contemporary color scheme with Sherwin-Williams Duration exterior paint. The finished product turned out great and the before and after comparison is night and day!
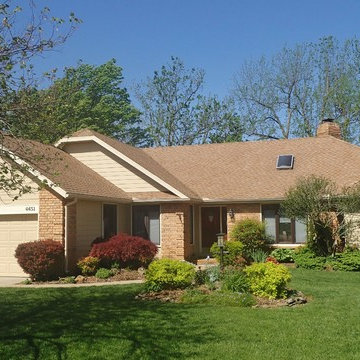
Old plywood panels were replaced with James Hardie fiber cement autum tan 'Color Plus' planks and sail cloth corner and window trim. The aluminum clad windows were repainted. The rear deck was completly rebuild and painted with 'Woodscapes' solid stain. New exterior light fixtures were installed in the front of the house.
Photo: Marc Ekhause
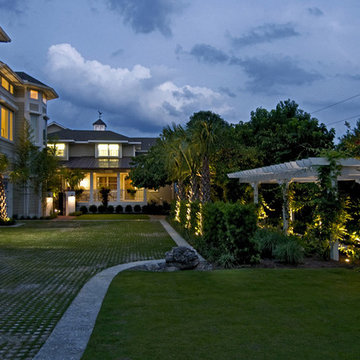
This lovely home is on the intracoastal Waterway. The grass driveway is lined with a concrete border with shell inlay. Please see all the photos of this lovely home!
204 Billeder af eklektisk hus med facadebeklædning i fibercement
7
