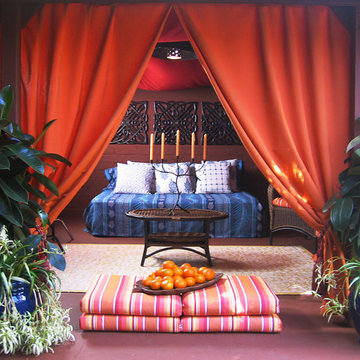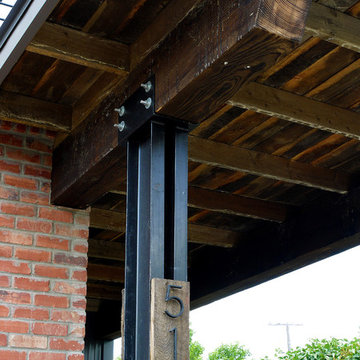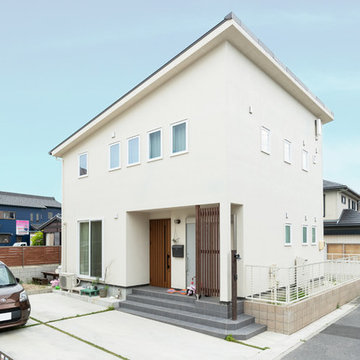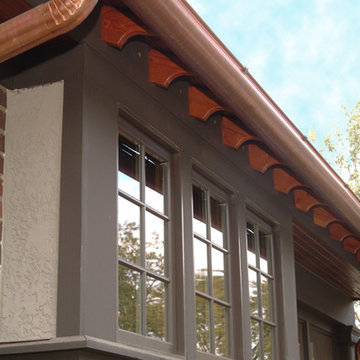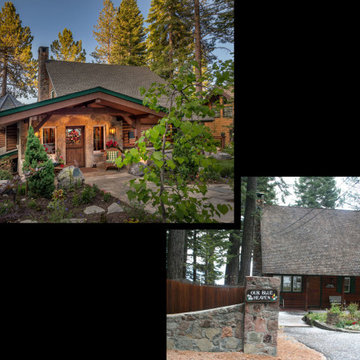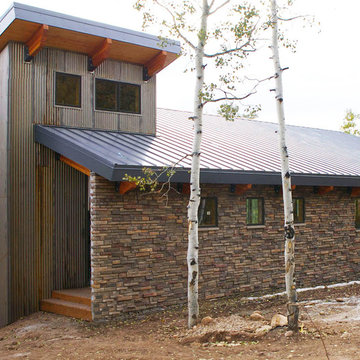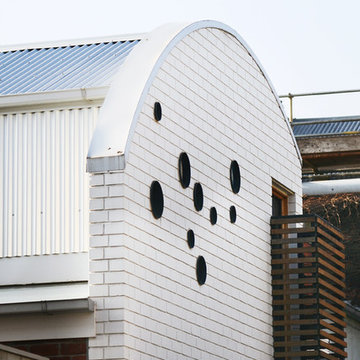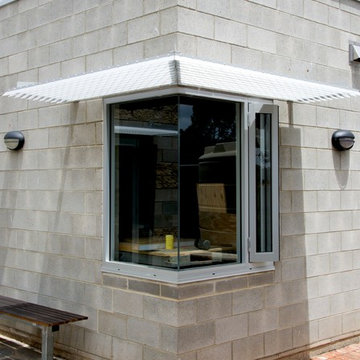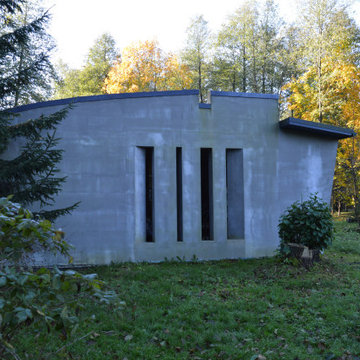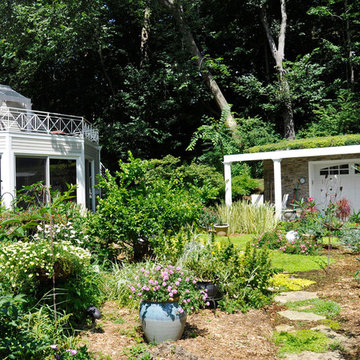136 Billeder af eklektisk hus med halvtag
Sorteret efter:
Budget
Sorter efter:Populær i dag
61 - 80 af 136 billeder
Item 1 ud af 3
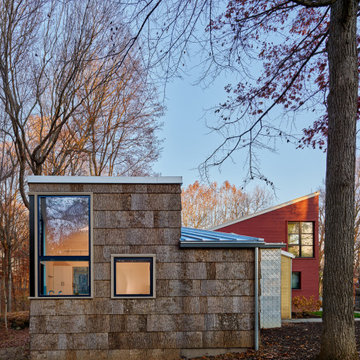
The goal of the project was to address the physical and perceptual challenges of aging in place while preserving and honoring the original design of the compound. The additions were designed to be compatible with the existing guest house, complement its small scale, and clearly read as new construction. The new volumes were purposely clad in contrasting materials, such as poplar bark shingles, thermally modified pine, stamped zinc-coated metal, and Shou Sugi Ban siding, to distinguish between the existing and the new, while still complementing the original materials palette. In consultation with arborists, the additions were designed to jog around and preserve the mature existing trees.
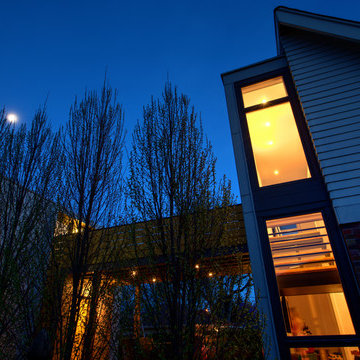
Split Gable + Elevated Breezeway Connector - Design + Photography: HAUS | Architecture For Modern Lifestyles - Construction Management: WERK | Building Modern
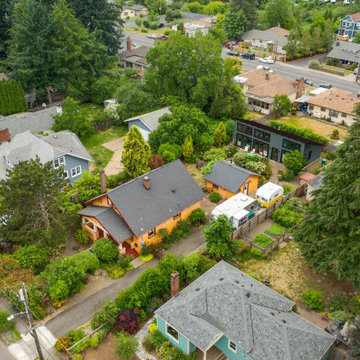
The ADU is tucked to the back of a deep lot. Facing south, the large windows bring in abundant natural light to the spacious interior.
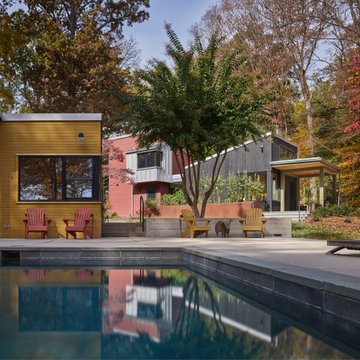
The goal of the project was to address the physical and perceptual challenges of aging in place while preserving and honoring the original design of the compound. The additions were designed to be compatible with the existing guest house, complement its small scale, and clearly read as new construction. The new volumes were purposely clad in contrasting materials, such as poplar bark shingles, thermally modified pine, stamped zinc-coated metal, and Shou Sugi Ban siding, to distinguish between the existing and the new, while still complementing the original materials palette. In consultation with arborists, the additions were designed to jog around and preserve the mature existing trees.
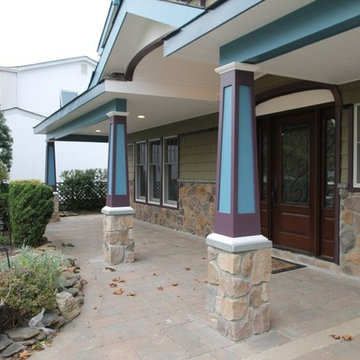
Sherwin Williams paint
Chambourd- Window trim and detailing
Schooner- Fascia
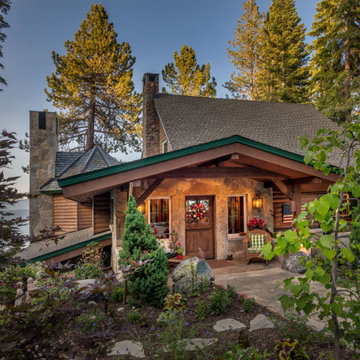
The front entry additional is larger and more inviting then the original front door.
Photo: Vance Fox
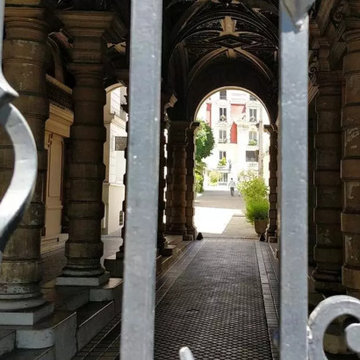
Portail spectaculaire avec ses grilles fin XIXe devant le style éclectique de ces fantaisies d'époque, aujourd'hui classées.
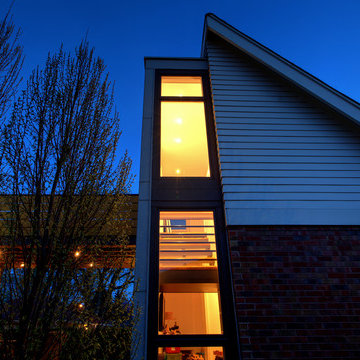
Split Gable + Elevated Breezeway Connector - Design + Photography: HAUS | Architecture For Modern Lifestyles - Construction Management: WERK | Building Modern
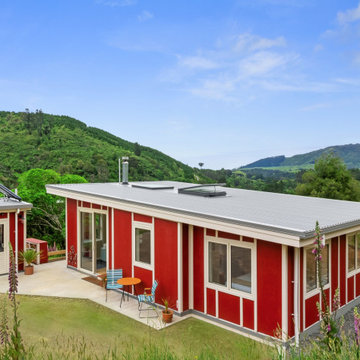
This eco home’s energy and heating systems are impressive: photovoltaic panels, solar hot water panels,
a wood burner oven with wetback, piped hot water
heating built into the concrete floor, and a micro hydro power system. The systems are neatly tucked away into a 4m2 shed and remotely operated from a device. To further ensure energy efficiency, the polished concrete floor features 300mm of polystyrene under the slab.
The exterior, adorned with red oxide rough sawn plywood, pays homage to traditional rural New Zealand buildings.
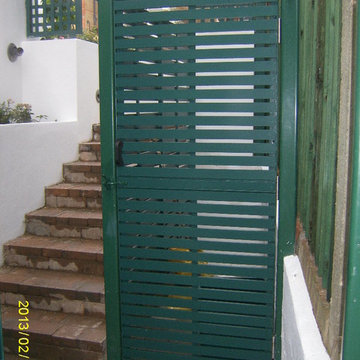
New side access staircase looking towards street, with refuse area gate and glazed canopy protection above.
Photographer: Deon Lombard
136 Billeder af eklektisk hus med halvtag
4
