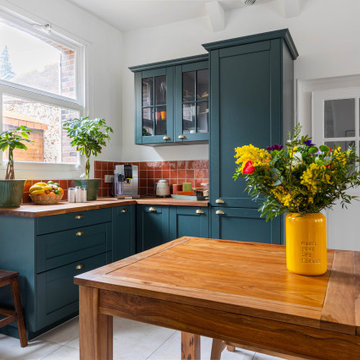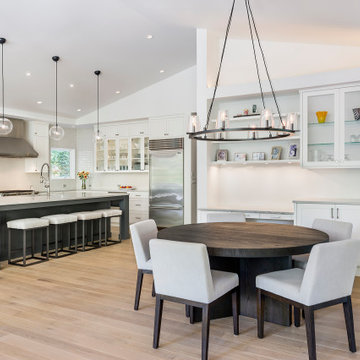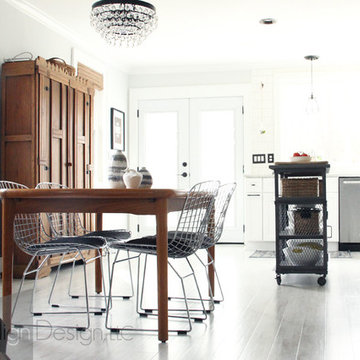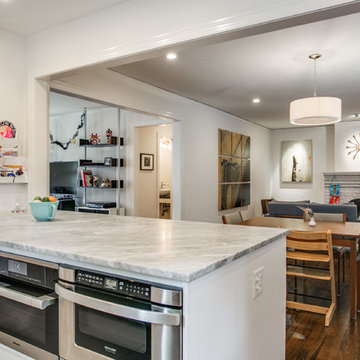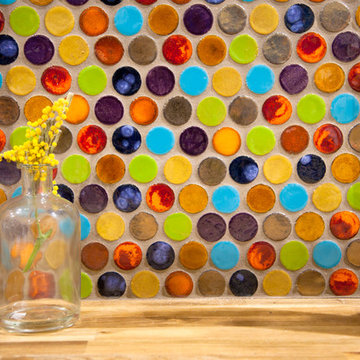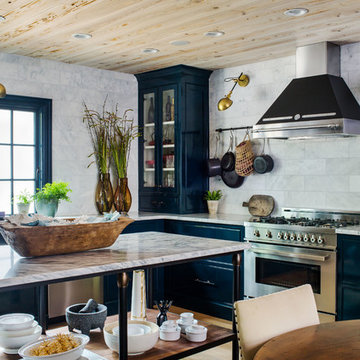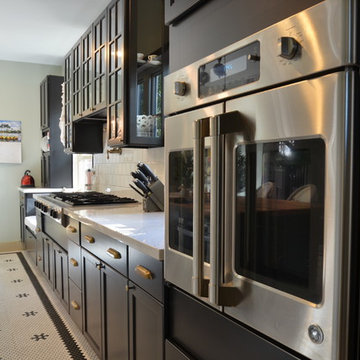5.652 Billeder af eklektisk køkken-alrum
Sorteret efter:
Budget
Sorter efter:Populær i dag
121 - 140 af 5.652 billeder
Item 1 ud af 3
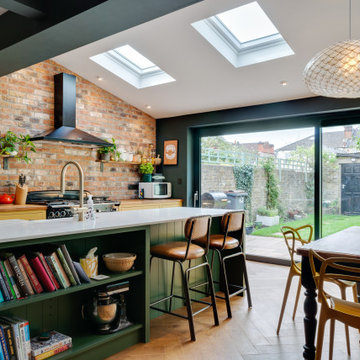
A full width extension and complete reconfiguration of the ground floor for a property in Norwood.
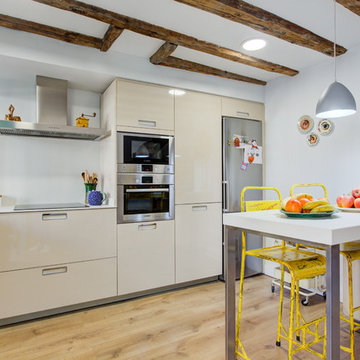
Una cocina de la casa Santos diseñada por nuestro estudio.
Muebles en jazmin, encimera neolith blanco.
Proyecto realizado por Decorando tu espacio
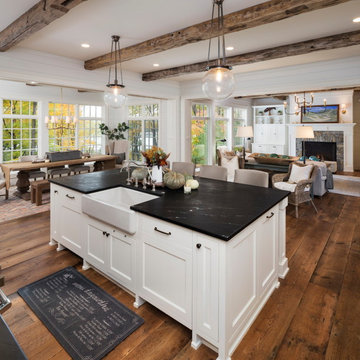
The client’s coastal New England roots inspired this Shingle style design for a lakefront lot. With a background in interior design, her ideas strongly influenced the process, presenting both challenge and reward in executing her exact vision. Vintage coastal style grounds a thoroughly modern open floor plan, designed to house a busy family with three active children. A primary focus was the kitchen, and more importantly, the butler’s pantry tucked behind it. Flowing logically from the garage entry and mudroom, and with two access points from the main kitchen, it fulfills the utilitarian functions of storage and prep, leaving the main kitchen free to shine as an integral part of the open living area.
An ARDA for Custom Home Design goes to
Royal Oaks Design
Designer: Kieran Liebl
From: Oakdale, Minnesota

This bespoke handpainted kitchen featuring solid walnut chopping block, solid walnut internals and dovetailed drawers has been handpainted in Little Greene Wood Ash with Farrow & Ball Stiffkey Blue on island. The bespoke curved larder is a rel statement piece, with its discreet concave façade and huge internal capacity for storage

Cuisine noire avec crédence et plan de travail de style marbre vert. Ambiance chic et éclectique.

MMI Design was hired to assist our client with with an extensive kitchen, living room, and dining remodel. The original floor plan was overly compartmentalized and the kitchen may have been the tiniest kitchen on the planet! By taking out a wall which separated the spaces and stealing square footage from the under-utilized dining room, MMI was able to transform the space into a light, bright and open floor plan. The new kitchen has room for multiple cooks with all the bells and whistles of modern day kitchens, and the living spaces are large enough to entertain friends and family. We are especially proud of this project, as we believe it is not only beautiful but also transformative in terms of the new livability of the spaces.

Photos by Jack Allan
Changed out light fixtures, painted doors, skirting, and cupboards. Painted chalkboard. Repurposed beehive frame for decoration.
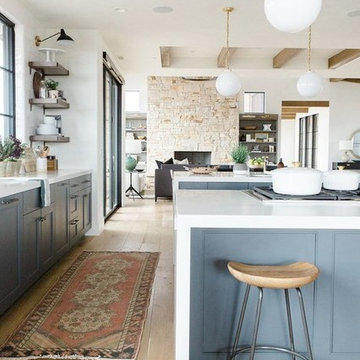
Shop the Look, See the Photo Tour here: https://www.studio-mcgee.com/studioblog/2017/4/24/promontory-project-great-room-kitchen?rq=Promontory%20Project%3A
Watch the Webisode: https://www.studio-mcgee.com/studioblog/2017/4/21/promontory-project-webisode?rq=Promontory%20Project%3A
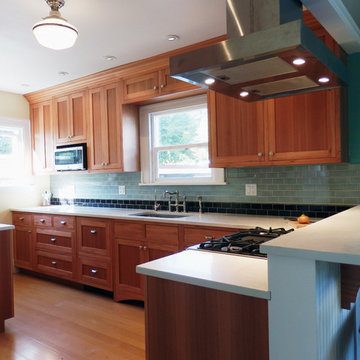
I have been working as a kitchen and bath designer in the Pacific Northwest for 13 years. I love engaging with new clients, ascertaining their needs through various interviews and meetings and then collaborating as we build their finished concept together. The variety of design styles, room layouts and function changes so much between one person and the next that no two finished products are remotely the same. This fluidity allows for endless possibilities for exploration in my field. It keeps the job interesting and has always given me a particular sense of reward and accomplishment as we near completion. The greatest personal recompense in this chosen profession is being able to walk with a client through this process and come out the other side with that client feeling elated with the end result.
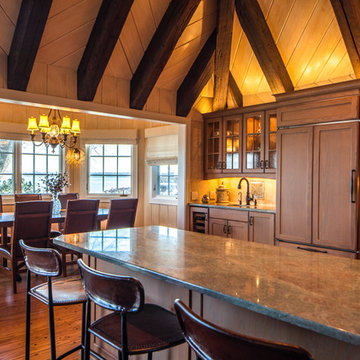
Kitchen view to Breakfast area and sunroom. Green granite counters complement the new kitchen cabinetry. Tops of the cabinets provide a great opportunity for uplighting the ceiling beams. Lake Geneva, Wisconsin.
Photography by Bill Meyer
5.652 Billeder af eklektisk køkken-alrum
7

