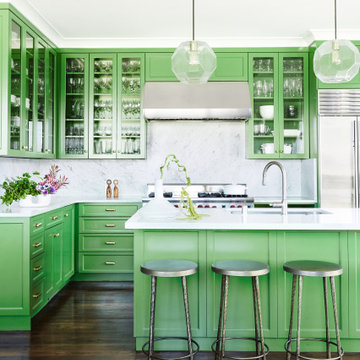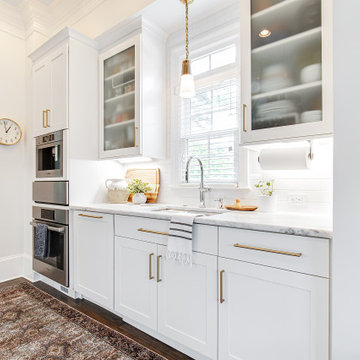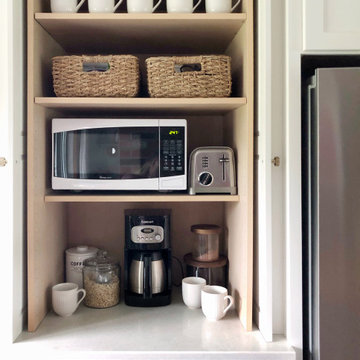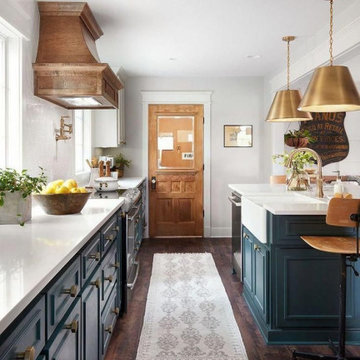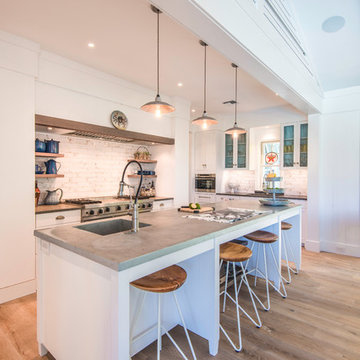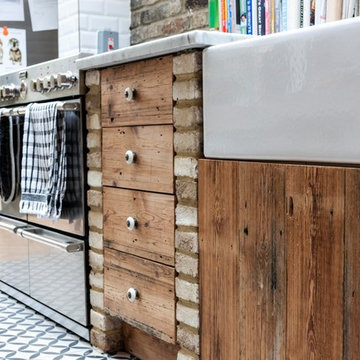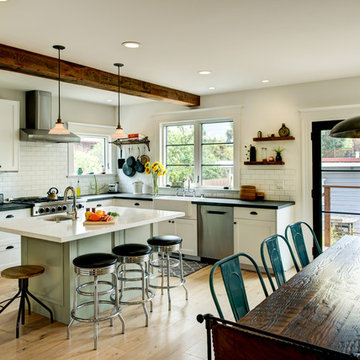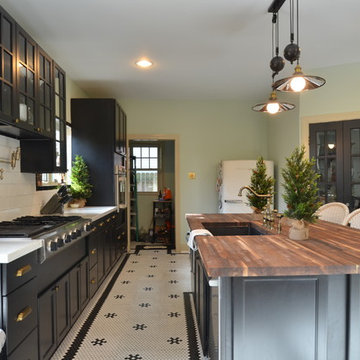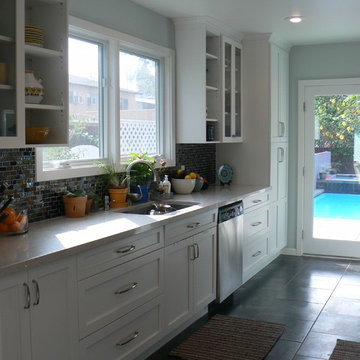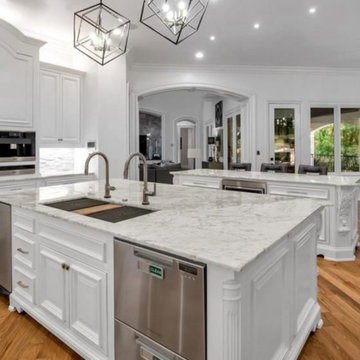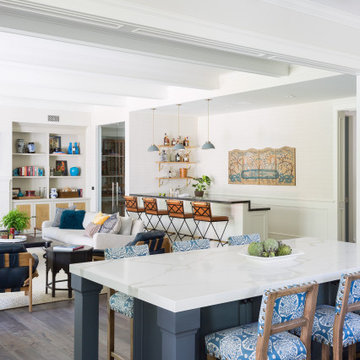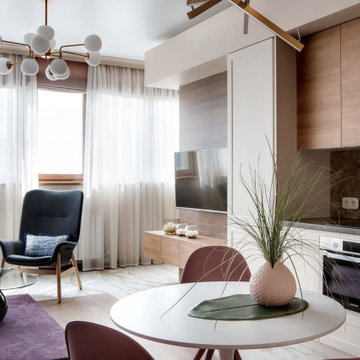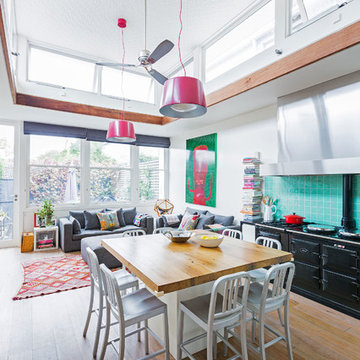5.655 Billeder af eklektisk køkken-alrum
Sorteret efter:
Budget
Sorter efter:Populær i dag
141 - 160 af 5.655 billeder
Item 1 ud af 3
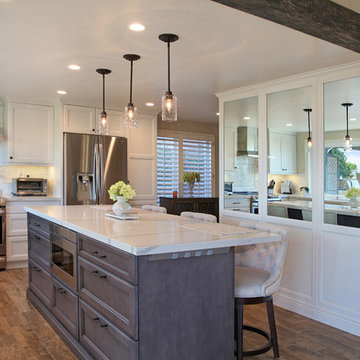
This eclectic kitchen design in Mission Viejo-Lake View brings light into the space through a large window, which is then beautifully reflected in the mirror paneled pantry doors. The mirrors add depth and light to the space, giving the kitchen a bright, airy feel. Glass pendant lights, recessed lighting, and under- and in-cabinet lights complete the multi-layered lighting design.
The Columbia Cabinetry recessed panel kitchen cabinets bring a traditional foundation to the kitchen design. White perimeter cabinetry includes glass front upper cabinets with in cabinet lighting, offering the perfect place to display dishes and glassware. This is beautifully contrasted by gray island cabinetry, all accented by Top Knobs cabinet hardware. The island incorporates seating for casual dining and an angled undercounter power strip.
A white engineered quartz countertop is a stylish and practical complement to the cabinetry. The white and gray theme carries through in the marble backsplash, which brings the natural texture and color of this material to the design. A porcelain tile wood look floor brings warmth to the color scheme, in a durable and easy to maintain material.
Stainless steel appliances feature throughout the design, including the LG refrigerator and range, Sharp microwave drawer, and Zephyr chimney vent hood. A backsplash tile feature design adds a focal point above the range. The beverage center incorporates a Zephyr wine refrigerator. An Allia by Rohl white fireclay undermount sink is positioned facing the large kitchen window that overlooks a stunning view and is accompanied by a pull-down sprayer faucet.
This Mission Viejo-Lake View kitchen design brings together materials, textures, lighting, and complementary colors to create a stunning space. This kitchen is sure to be the center of life in the home, perfect for daily family life, casual dining, sipping a glass of wine while enjoying the view, and entertaining friends.
Photos by Jeri Koegel

This eclectic kitchen design in Laguna Hills is the perfect combination of location, layout, and style. The kitchen, design by Bruce Colucci, maximizes the use of natural light and open space. This was accomplished by removing a load bearing wall and installing new Milgard windows and sliding glass doors. The resulting high ceiling and exposed beam is a show stopping feature, and the mosaic glass tile backsplash extends from countertop to ceiling along the angled wall, drawing your eye to the kitchen and showcasing the vaulted ceiling. The kitchen island offers a dividing line between the food preparation zones and the entertaining zone in this great room style space. The island includes a Kohler sink and an induction cooktop with Best’s Cattura downdraft ventilation. The white Wood Mode-Brookhaven cabinets are beautifully offset by the Aqua Shade island cabinetry, all topped by a Cambria quartz countertop. This kitchen design is packed with amazing features and appliances, including a Bosch induction cooktop, oven and dishwasher, along with a large LG French door refrigerator, Task Lighting angled power strips, and Lutron Caseta lighting controls.
Photos by Jeri Koegel

Family kitchen in an open plan space, green shaker style, bespoke full height larder with ladder
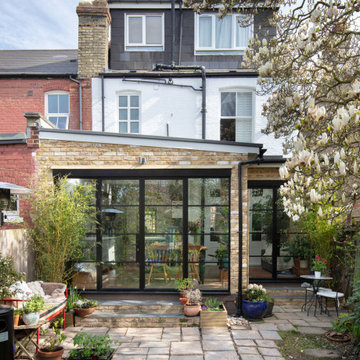
Kitchen extension with crittall style doors and exposed brick inside and out transformed a very narrow existing outrigger to a bright, practical and welcoming space
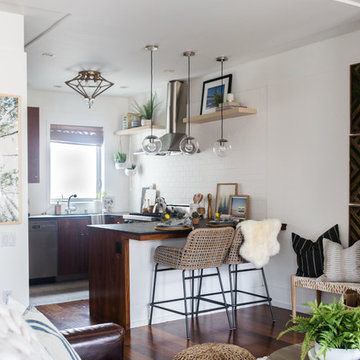
White and bright backsplash and backing to this dark cabinet kitchen. Painted glass subway tile a matte white to give it a brick finish.
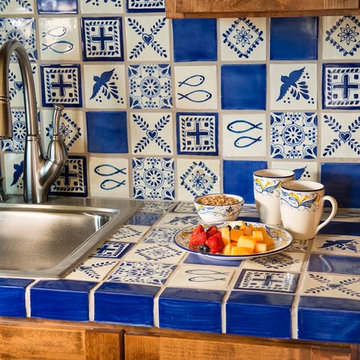
Open concept home built for entertaining, Spanish inspired colors & details, known as the Hacienda Chic style from Interior Designer Ashley Astleford, ASID, TBAE, BPN Photography: Dan Piassick of PiassickPhoto
5.655 Billeder af eklektisk køkken-alrum
8
