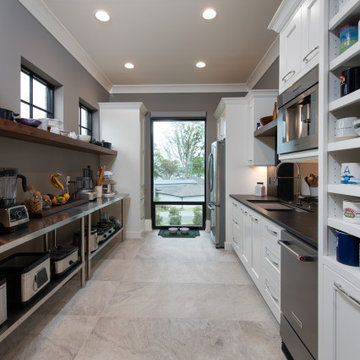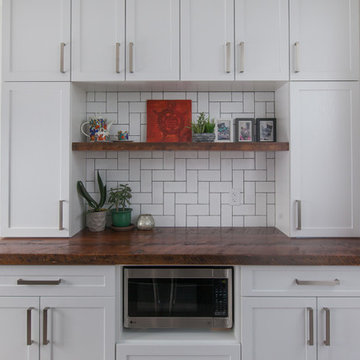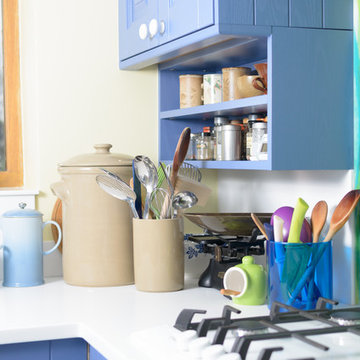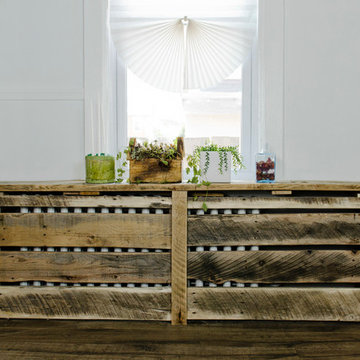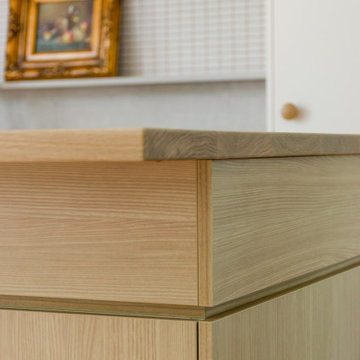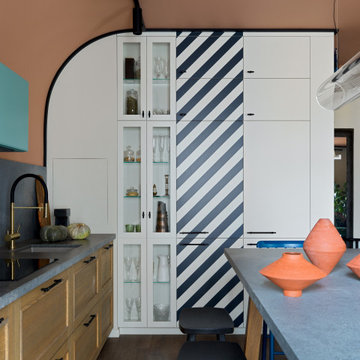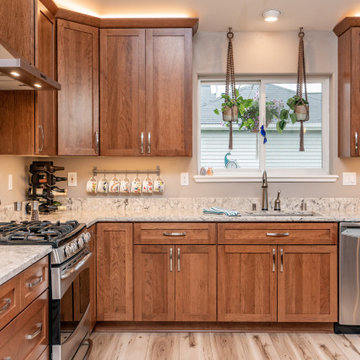472 Billeder af eklektisk køkken med laminatgulv
Sorteret efter:
Budget
Sorter efter:Populær i dag
81 - 100 af 472 billeder
Item 1 ud af 3
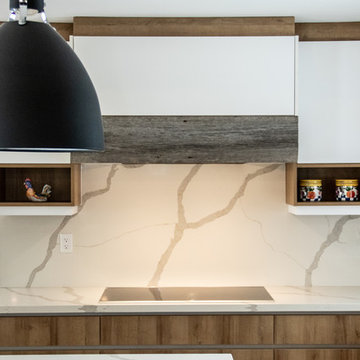
Design and Cabinetry by Home Options Made Easy in Barrie
Appliances from TA Appliances
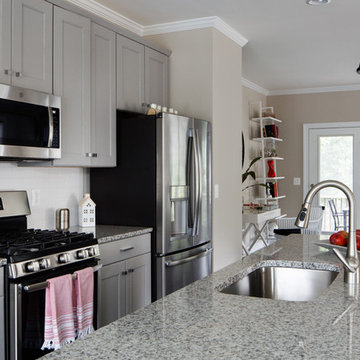
Kitchen boasts a 9 foot island with comfortable seating for 4 people. Floor is 7-1/2 Inch Quick Step Envique Laminate in Tuxedo Pine. Moen gooseneck Arbor Spot Resistant Stainless Pull Down Kitchen Faucet, GE Stainless Steel appliances. The counter depth refrigerator blends into space seamlessly for a built-in look. The chrome pulls and knobs give a contemporary flair. Wall color is Sherwin Williams #7036 ‘Accessible Beige’.
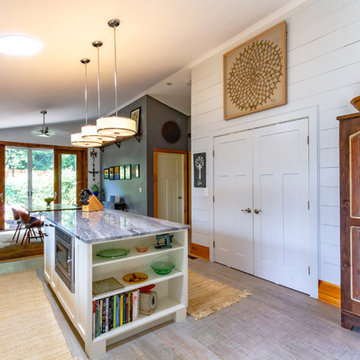
This was formerly and L Shaped kitchen. By removing a wall and repurposing cabinets in a straight run, the owners were able to gain access to open space for entertaining.
Photos by Tyler Merkel Photography
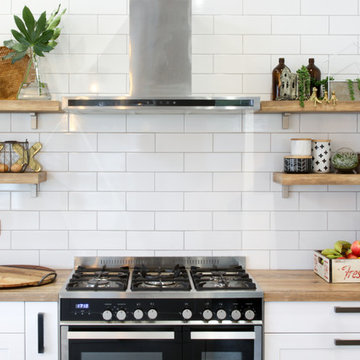
While stainless steel appliances are considered contemporary, they also have the ability to adapt to their surroundings and enhance the character of a well designed, and well accessories kitchen.
The character generated by this kitchen comes from the clients ability to accessories this kitchen with heart and passion.
An eclectic gather of textures, colors and materials work perfectly together to create a welcoming and functional area to entertain from, and provide for your family.
Full high ceiling tiles, open timber shelving, a mixture of timber laminate and concrete bench top surfaces, and an assortment of bar stools all contribute their own special character to this wonderful kitchen.
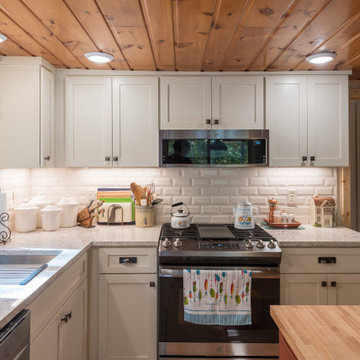
The coziest of cabins received a much needed kitchen remodel. Reworking the layout just a little bit opened up the space tremendously! New perimeter cabinets in an off white help brighten the space, while a homeowner heirloom was refurbished into a large, functional island with a new butcher block top.
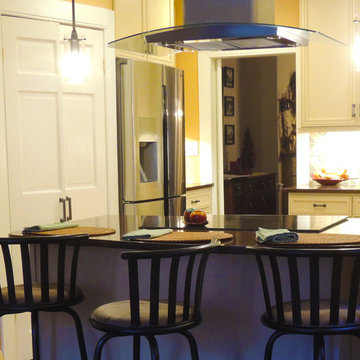
From left to right along the refrigerator wall are a broom closet, a structural post, a pantry that angles from 1 - 2 feet deep as it approaches the refrigerator, the fridge, and a small area to keep mail, a junk drawer, and all the other stuff that might otherwise clutter up the working parts of the kitchen.
The refrigerator had previously been located against the dining room wall just to the right of the door opening. Moving it to the left wall and angling the built-in pantry made a big difference in adding a feeling of openness and visual flow in the larger space, and allowed for generous and functional work zones.
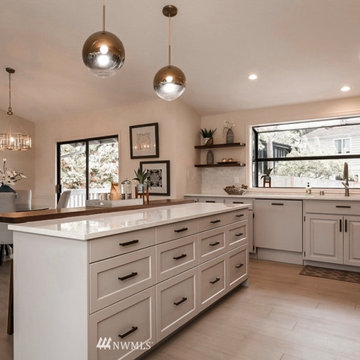
Kitchen remodel included painting of existing base cabinets, replacing wall cabinets and adding an island. replacement all fittings, hardware and appliances and updating floors and countertop extending it to backsplash to add a touch of luxury. walnut butcher block was added for dining/ bar seating and the remnants were used as open shelves to the left of the window.
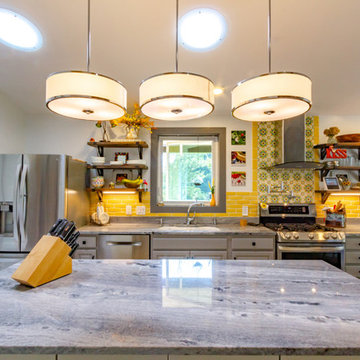
Formerly L-shaped, this kitchen now extends into the dining room that was created by removing a wall. Existing cabinets were re-purposed, and painted gray, and extended into the dining area. A new island was built for extra seating and serving space.
Photos by Tyler Merkel Photography
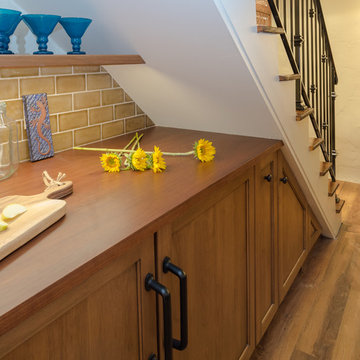
Other Noteworthy Features and Solutions
New crisp drywall blended with original masonry wall textures and original exposed beams
Custom-glazed adler wood cabinets, beautiful fusion Quartzite and custom cherry counters, and a copper sink were selected for a wonderful interplay of colors, textures, and Old World feel
Small-space efficiencies designed for real-size humans, including built-ins wherever possible, limited free-standing furniture, and no upper cabinets
Built-in storage and appliances under the counter (refrigerator, freezer, washer, dryer, and microwave drawer)
Additional multi-function storage under stairs
Extensive lighting plan with multiple sources and types of light to make this partially below-grade space feel bright and cheery
Enlarged window well to bring much more light into the space
Insulation added to create sound buffer from the floor above
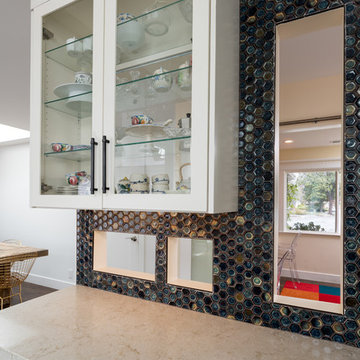
Boaz Meiri Photography.
double sided glass cabinets, openings to the hallway and playroom to allow visibility form kitchen, live edge wood of dining area, turquoise translucent chairs, desk area in kitchen, wine cooler, copper vent hood, coffee station, strip GFCI in the island, sub-zero fridge, handcrafted light fixtures.
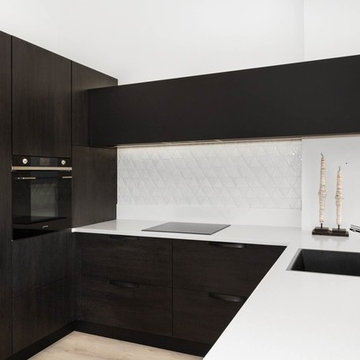
The previous kitchen in this Russell Lea apartment was still in original condition and looked quite dated. The owners wanted something new and unique to suit their eclectic chic style.
The gorgeous handmade 3D tiles had already been chosen for the splashback so the textured black wenge cabinets were a great pairing to compliment the look.
A sleek matt black overhead cabinet was used to add further contrast in texture and integrated appliances gives the space a modern, seamless look.
LED strip lighting makes a feature of the splashback, highlighting the beautiful geometric shadows in the tiles while the crisp white benchtop binds the whole design together.
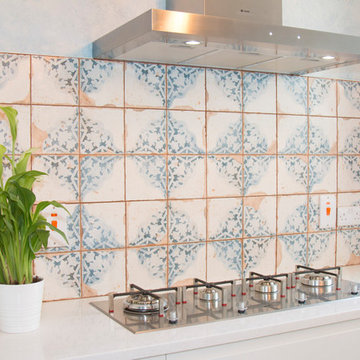
This eclectic kitchen has a relaxed almost Cuban inspired look, with faded tiles and bespoke paint effect. Smooth painted cabinets with built in handles and industrial stainless steel appliances add a modern contrast.
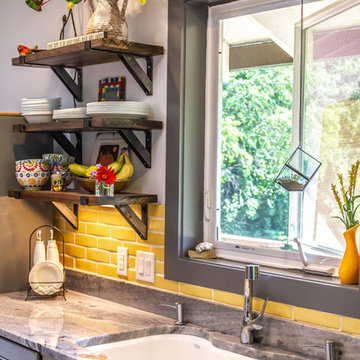
Open shelving provides display space for the owner's collection of colorful dish ware and revolving art pieces.
Photos by Tyler Merkel Photography
472 Billeder af eklektisk køkken med laminatgulv
5
