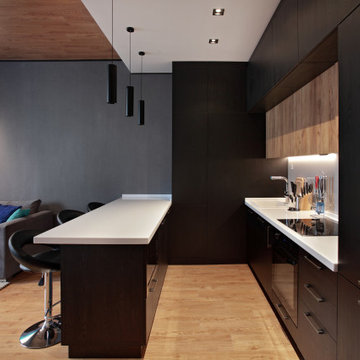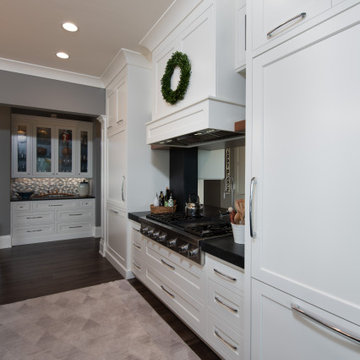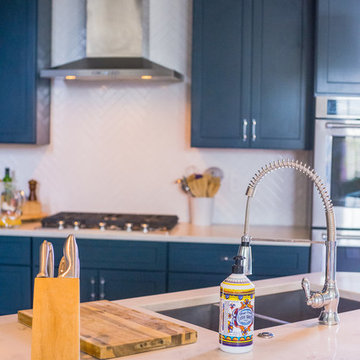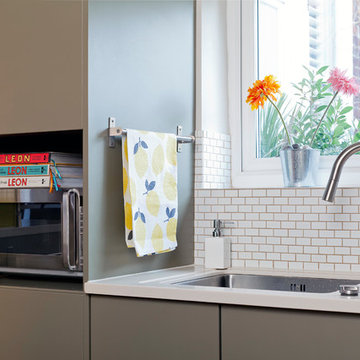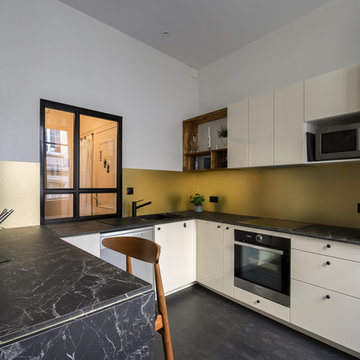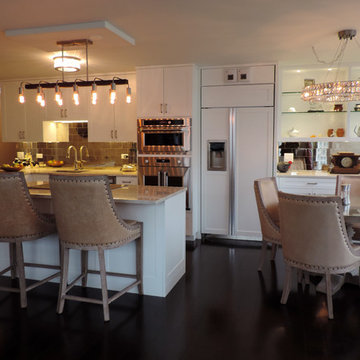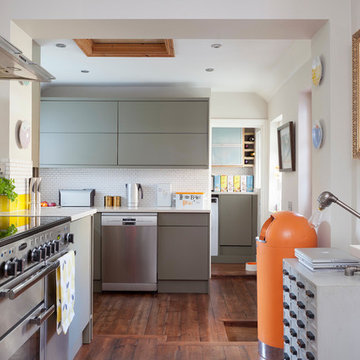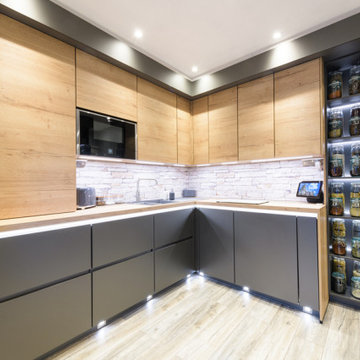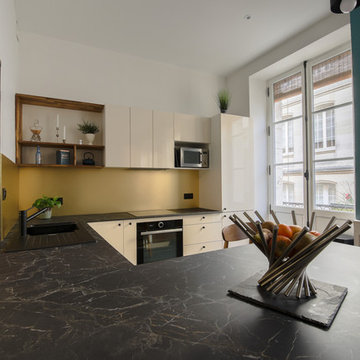476 Billeder af eklektisk køkken med laminatgulv
Sorteret efter:
Budget
Sorter efter:Populær i dag
121 - 140 af 476 billeder
Item 1 ud af 3
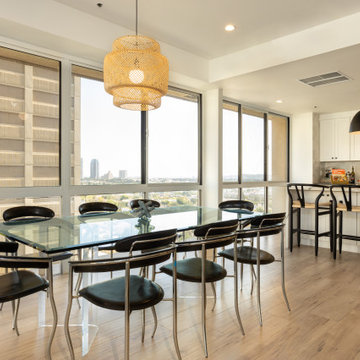
WHITE SHAKER CABINETS WITH QUARTZ COUNTER TOP, STONE ON THE FULL BACKSPLASH, BIG ISLAND WITH QUARTZ COUNTER AND WATERFALLS.
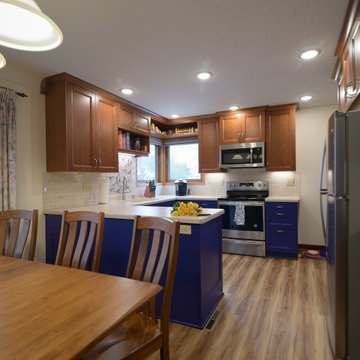
Post war bungalow with a cramped kitchen & small dining room, combined the two spaces by removing the wall between them. The end result is open & family friendly, yet still fits the original character of the period.
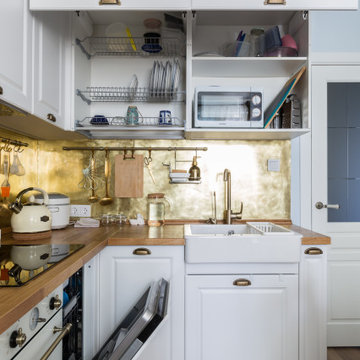
Кухня 11.56 кв.м в классическом стиле с использованием винтажной мебели и латунного фартука с подсветкой
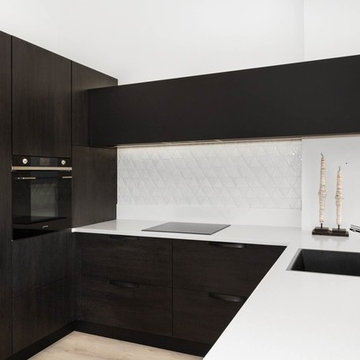
The previous kitchen in this Russell Lea apartment was still in original condition and looked quite dated. The owners wanted something new and unique to suit their eclectic chic style.
The gorgeous handmade 3D tiles had already been chosen for the splashback so the textured black wenge cabinets were a great pairing to compliment the look.
A sleek matt black overhead cabinet was used to add further contrast in texture and integrated appliances gives the space a modern, seamless look.
LED strip lighting makes a feature of the splashback, highlighting the beautiful geometric shadows in the tiles while the crisp white benchtop binds the whole design together.
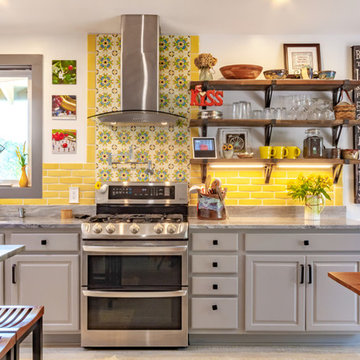
Bright tile, and a collection of local artists' works, put the fun into the function of this kitchen.
Photos by Tyler Merkel Photography
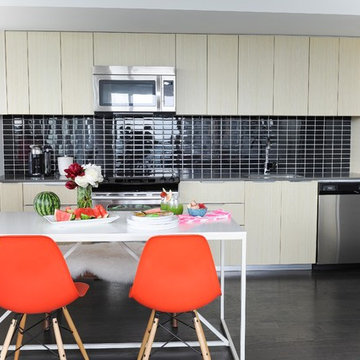
Acting as a blank canvas, this compact Yaletown condo and its gutsy homeowners welcomed our kaleidoscopic creative vision and gave us free reign to funk up their otherwise drab pad. Colorless Ikea sofas and blank walls were traded for ultra luxe, Palm-Springs-inspired statement pieces. Wallpaper, painted pattern and foil treatments were used to give each of the tight spaces more 'larger-than-life' personality. In a city surrounded yearly with grey, rain-filled clouds and towers of glass, the overarching goal for the home was building upon a foundation of fun! In curating the home's collection of eccentric art and accessories, nothing was off limits. Each piece was handpicked from up-and-coming artists' online shops, local boutiques and galleries. The custom velvet, feather-filled sectional and its many pillows was used to make the space as much for lounging as it is for looking. Since completion, the globe-trotting duo have continued to add to their newly designed abode - both true converts to the notion that sometimes more is definitely more.
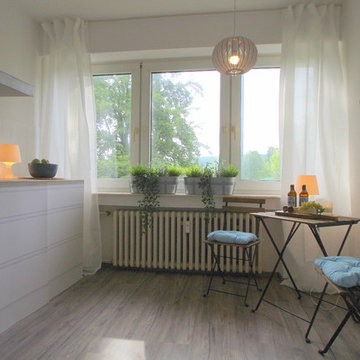
Nach dem Home Staging sah man wie großzügig und hell die Küche ist. Nun konnten sich Kaufinteressenten vorstellen hier zu kochen.
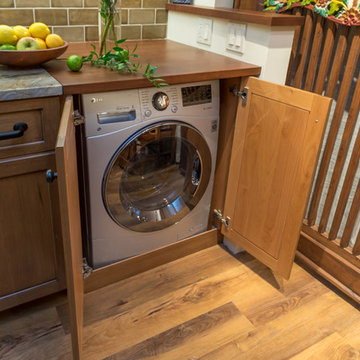
Other Noteworthy Features and Solutions
New crisp drywall blended with original masonry wall textures and original exposed beams
Custom-glazed adler wood cabinets, beautiful fusion Quartzite and custom cherry counters, and a copper sink were selected for a wonderful interplay of colors, textures, and Old World feel
Small-space efficiencies designed for real-size humans, including built-ins wherever possible, limited free-standing furniture, and no upper cabinets
Built-in storage and appliances under the counter (refrigerator, freezer, washer, dryer, and microwave drawer)
Additional multi-function storage under stairs
Extensive lighting plan with multiple sources and types of light to make this partially below-grade space feel bright and cheery
Enlarged window well to bring much more light into the space
Insulation added to create sound buffer from the floor above
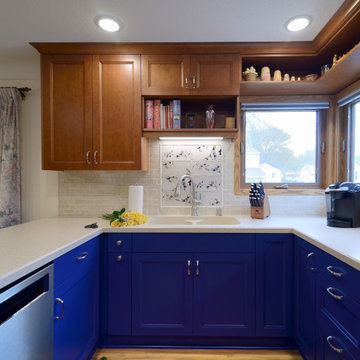
Post war bungalow with a cramped kitchen & small dining room, combined the two spaces by removing the wall between them. The end result is open & family friendly, yet still fits the original character of the period.
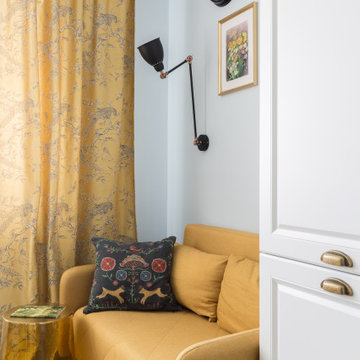
Кухня 11.56 кв.м в классическом стиле с использованием винтажной мебели и латунного фартука с подсветкой
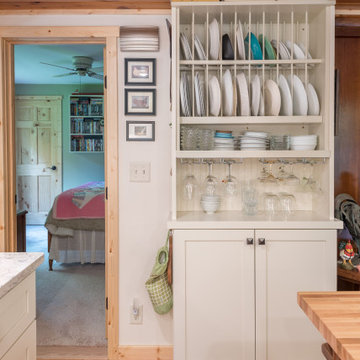
The coziest of cabins received a much needed kitchen remodel. Reworking the layout just a little bit opened up the space tremendously! New perimeter cabinets in an off white help brighten the space, while a homeowner heirloom was refurbished into a large, functional island with a new butcher block top.
476 Billeder af eklektisk køkken med laminatgulv
7
