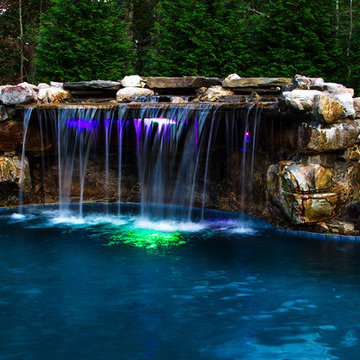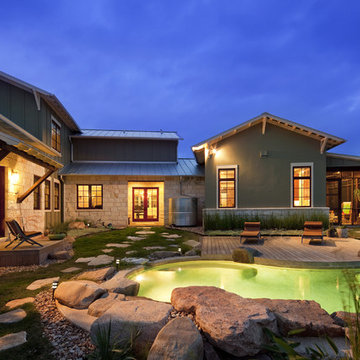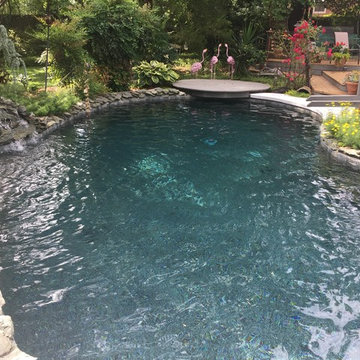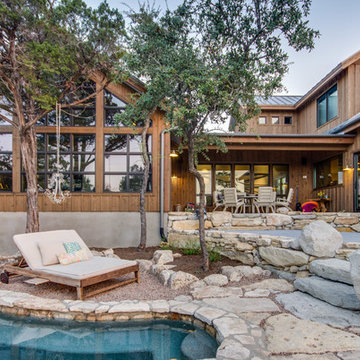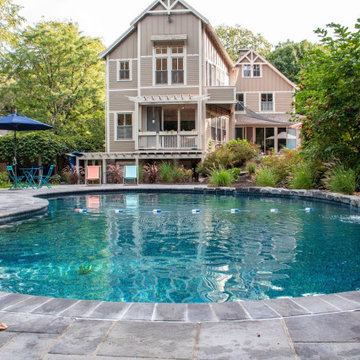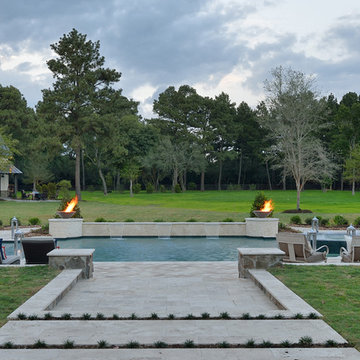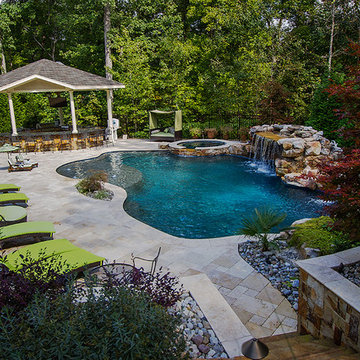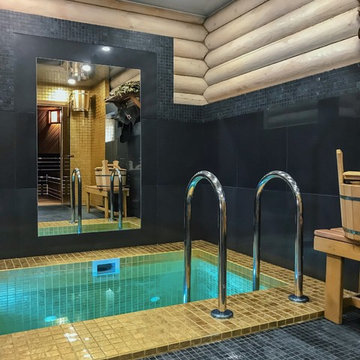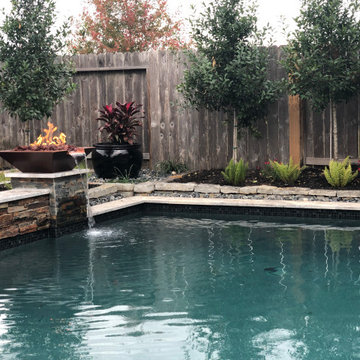281 Billeder af eklektisk naturpool
Sorteret efter:
Budget
Sorter efter:Populær i dag
21 - 40 af 281 billeder
Item 1 ud af 3
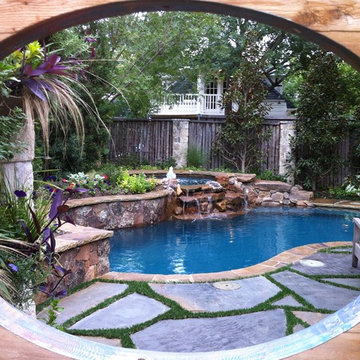
The somewhat modest size of this beautiful back garden does not keep it from fulfilling numerous duties for this active family. Closest to the house itself are a screened sitting porch and a large outdoor dining area. One passes through antique wrought-iron gates to transition from the upper patios to the lawn area, separating the house from the pool. Slabs of Pennsylvania flagstone create a walkway through the lawn and around the swimming pool. Synthetic turf was selected for this project, in order to minimize maintenance issues and to ensure perfect grass at all times. The covered, open-air pavilion directly adjacent the pool is constructed with hand-carved posts and beams. The concrete floor of the pavilion is stained to coordinate with the Pennsylvania flagstone decks. Housing the outdoor kitchen and bar area, as well as a TV sitting area, this poolside pavilion has become the favorite hang-out for the client's teenagers and their friends.
Although our client wanted a curved line, natural pool, they wanted a bit of a modernized version, and something a bit more refined. One way we achieved this was by using long, sweeping curves around the perimeter of the pool, with hand-cut, and slightly chiseled, Oklahoma flagstone coping. Next, rather than using the typical boulders for the retaining wall, we set Oklahoma stone in an irregular flagstone pattern with butt-joints so that no mortar shows. The walls are capped with the same Oklahoma flagstone as is used on the coping. The spa is tucked in the back corner of the garden, and raised 20" above the pool. The spillway from the spa is created using a combination of long slab boulders along with smaller boulders, to create a gentle, natural waterfall to the pool. Further refinement is shown in neatly trimmed appearance of the synthetic turf between the large slabs of Pennsylvania stone that create the pool deck.
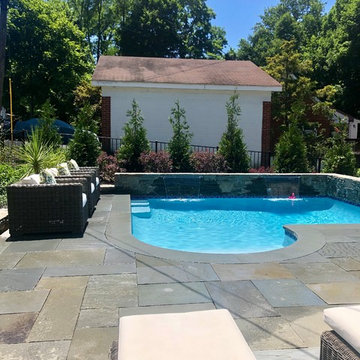
New Blue Stone terrace and small pool area with 2 cascading water features along with full landscape
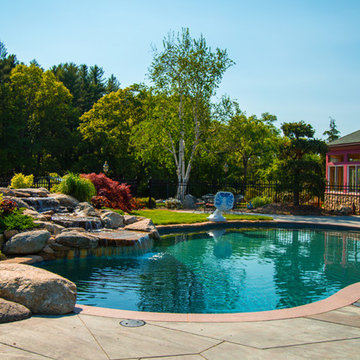
This ultra-luxurious pool in Massachusetts featured a dive rock, waterfall and incredible design selections. The swimming pool is complimented by a pool house, patio seating and an expansive deck that's material came from a mountain range in Maine.
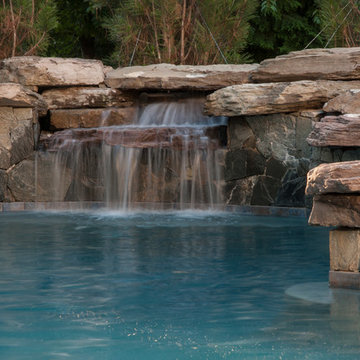
We added a beautiful naturalistic pool, landscaping, travertine paving, outdoor shower, custom porch and deck. Low maintenance landscaping, and planted bamboo in a secure 60 mil EPDM containment trench to give the clients privacy. One of our other challenges was to solve the storm water runoff, which we handled with and underground drain system.
The outdoor raised firepit is a nice addition for for sitting around those cool nights. To complete our project was the outdoor lighting design which highlights all of the awesome focal points.
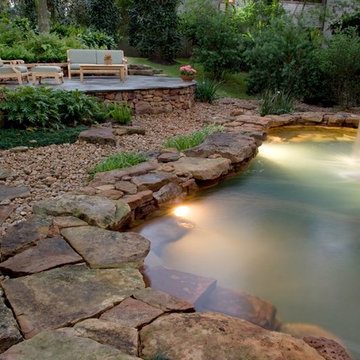
A Memorial area family commissioned us to create a natural swimming pool in their back yard. The family already had a standard pool on premises, but it was isolated in an area of the yard not particularly suited to seating guests or hosting get-togethers. What they wanted was a second, natural swimming pool built that would serve as the hub of a new home outdoor entertainment area consisting of a new stone patio, comfortable outdoor seating, and a fire pit. They wanted to create something unique that would preserve as much of the natural features of the landscape as possible, but that would also be completely safe and fully functional as a swimming pool.
We decided to design this new landscaping plan around a pre-existent waterfall that was already on the property. This feature was too attractive to ignore, and provided the ideal anchor point for a new gathering area. The fountain had been designed to mimic a natural waterfall, with stones laid on top of one another in such a way as to look like a mountain cliff where water spontaneously springs from the top and cascades down the rocks. At first glance, many would miss the opportunity that such a structure provides; assuming that a fountain designed like a cliff would have to be completely replaced to install a natural swimming pool. Our landscaping designers, however, came up with a landscape plan to transform one archetypal form into the other by simply adding to what was already there.
At the base of the rocks we dug a basin. This basin was oblong in shape and varied in degrees of depth ranging from a few inches on the end to five feet in the middle. We directed the flow of the water toward one end of the basin, so that it flowed into the depression and created a swimming pool at the base of the rocks. This was easy to accomplish because the fountain lay parallel to the top of a natural ravine located toward the back of the property, so water flow was maintained by gravity. This had the secondary effect of creating a new natural aesthetic. The addition of the basin transformed the fountain’s appearance to look more like a cliff you would see in a river, where the elevation suddenly drops, and water rushes over a series of rocks into a deeper pool below. Children and guests swimming in this new structure could actually imagine themselves in a Rocky Mountain River.
We then heated the swimming pool so it could be enjoyed in the winter as well as the summer, and we also lit the pool using two types of luminaries for complimentary effects. For vegetation, we used mercury vapor down lights to backlight surrounding trees and to bring out the green color of foliage in and around the top of the rocks. For the brown color of the rocks themselves, and to create a sparkling luminance rising up and out of the water, we installed incandescent, underwater up lights. The lights were GFIC protected to make the natural swimming pool shock proof and safe for human use.
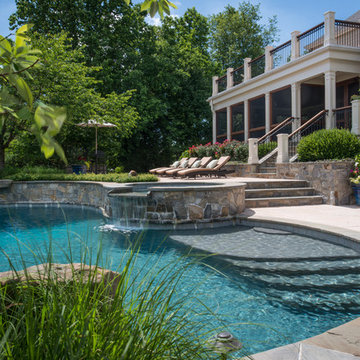
Solar shelf offers swimmers a shallow area to cool off and lounge in pool.
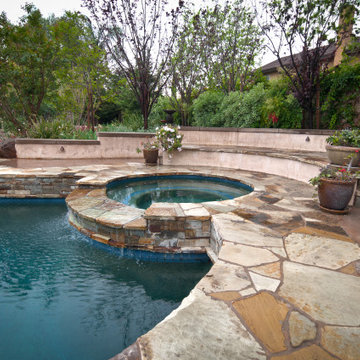
A pool was remodeled with natural stone coping, mini-pebble plaster (color "Tahoe Blue"), baja shelf, and a raised spa. An adjacent outdoor kitchen adds to the experience of this eclectic backyard remodel.
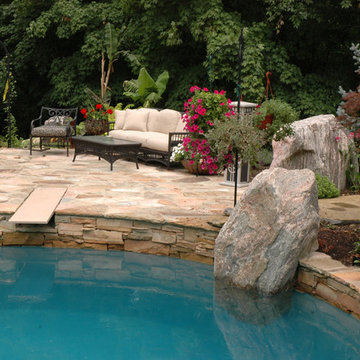
A large, open patio on the deep end of the pool provides plenty of safe space for playing.
Neal's Design Remodel
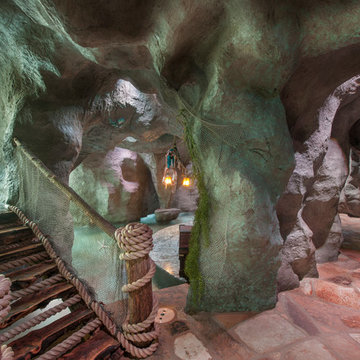
Inside this grotto the rope and log steps lead to a ledge where one can jump through the waterfall into the pool, and just beyond is the swim up bar and grotto kitchen with the pirate chandelier adds to the theme. Hidden tunnels lead to the restroom and lazy river.
Design and Construction by Caviness Landscape Design, Inc.
Photography by KO Rinearson PhotoArt Studios
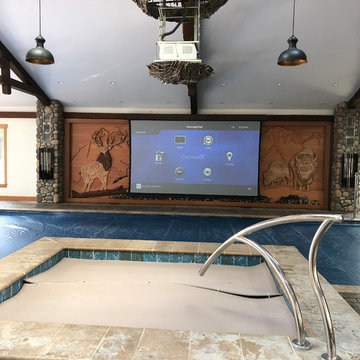
Complete Home Automation & AV which started as a "Dive-In Theater” concept. Essentially floating in a pool on mattresses and “floaties” while watching movies on a super wide screen. Almost everything disappears in the 5000 square foot pool and games room addition until you hit “Watch” and that’s when all the action begins! 180” diagonal motorized / recessed projection screen lowers from the ceiling inside a custom wood pocket, (from Screen Innovations) followed by the Epsom 4K – 6000 lumen projector lowering down approx 1 meter from a fully recessed motorized lift (from within a custom made birds nest) for high def projection in even the most highly lit spaces. Theater surround sound comes on to complete the performance which is achieved by using including 12 – 150 watt - in-wall “Nakymatone Invisible Wall speakers” and 1000 watts of sub woofers.
The rest of the addition and the existing custom home will be updated to include a complete home automation package including distributed audio & video throughout, security cameras and recording equipment, networking equipment, some lighting dimmers and keypads as well as a new Control4 touch panel for visual control of the property. Gate controllers and other devices were also added to the project.
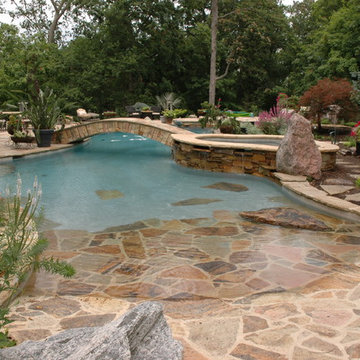
The quartzite patio stone was worked directly into the pool to create a beach-like transition between the two, while also creating a safe and easy way to enter and exit the pool.
Neal's Design Remodel
281 Billeder af eklektisk naturpool
2
