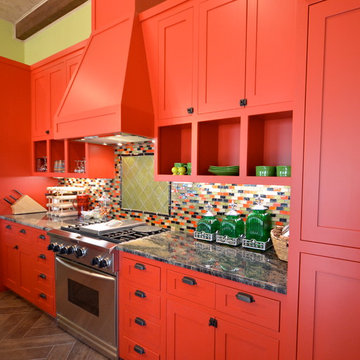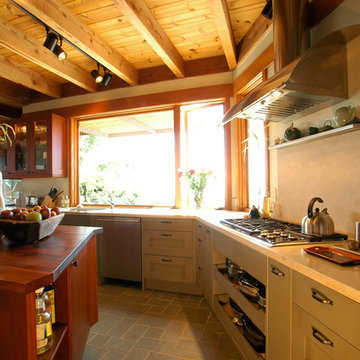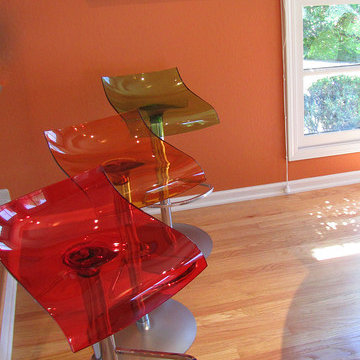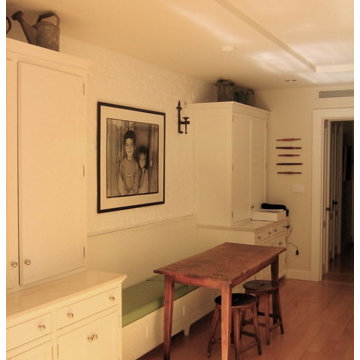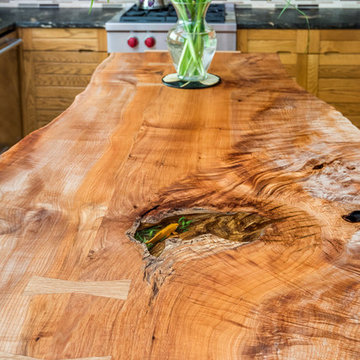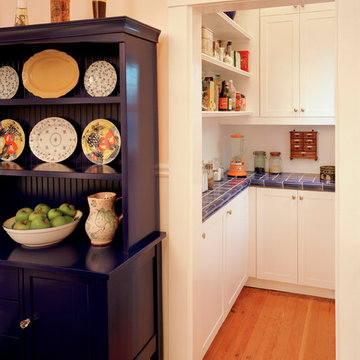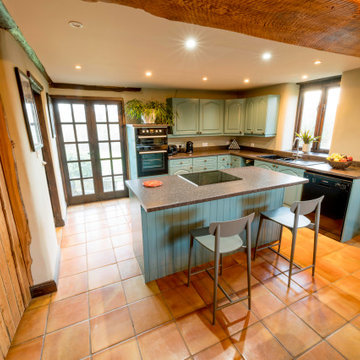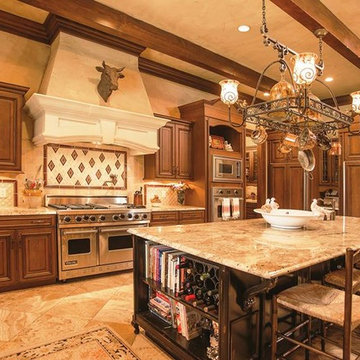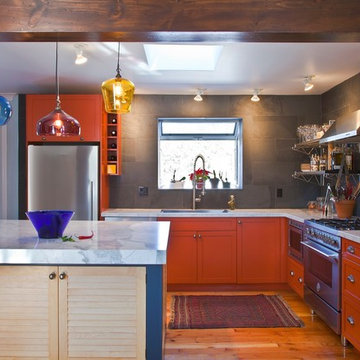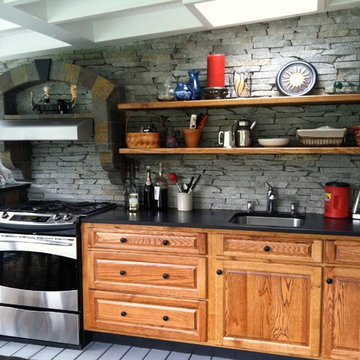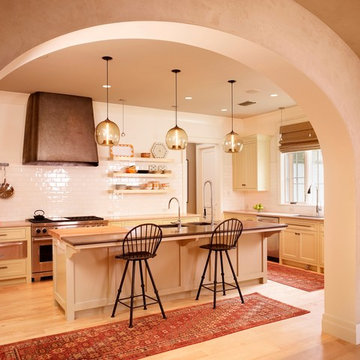1.157 Billeder af eklektisk orange køkken
Sorteret efter:
Budget
Sorter efter:Populær i dag
181 - 200 af 1.157 billeder
Item 1 ud af 3
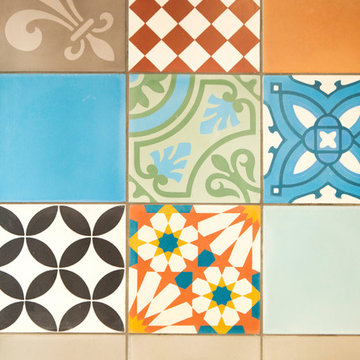
Full service Kitchen & Bath Design and Remodeling. Specializing in residential kitchen and bath remodels, production kitchens for developers, builders and contractors. We take you through the entire remodeling process, from initial design to installation. We work with stock, semi-custom, and full custom cabinetry.
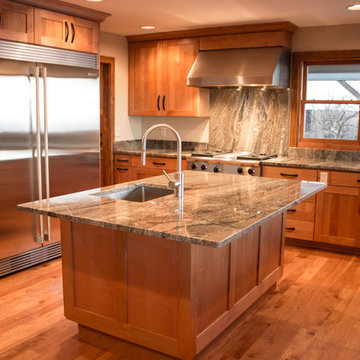
You wouldn't believe this was the same space if you had seen the 'before'. We opened an interior wall, and reconfigured the space to maximize both cooking function and family gathering.
Cabinetry is Alder with a natural finish. Floors are finish-in-place Hickory (solid) with a light/medium stain. Counter tops are granite.
This is just one part of this whole-house renovation. The interior was stripped to bare framing with all new electrical, plumbing, mechanical and then all the finishes as well.
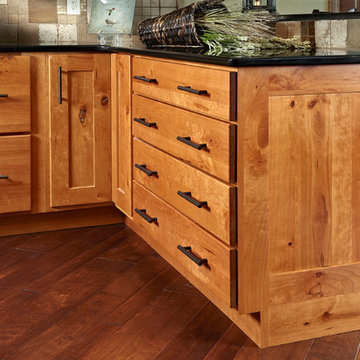
PLYMOUTH RUSTIC
Door Style: Full Overlay
Wood Species: Rustic Cherry
Finish: Honey
ISLAND: PLYMOUTH
Door Style: Full Overlay
Wood Species: Maple
Finish: Black with Rub-thru
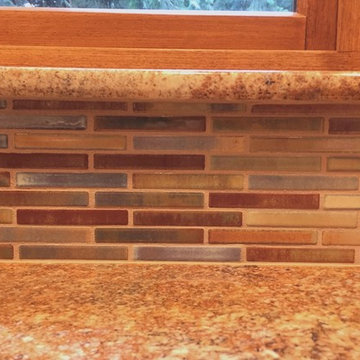
Mosaic tile adds a beautiful array of earthy colors that compliment the warm granite and wood tones of the cabinetry.
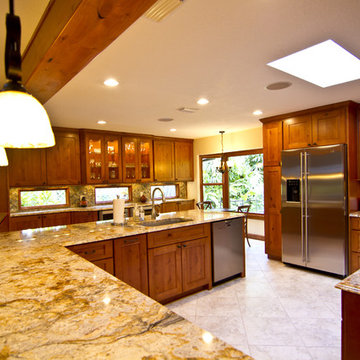
We removed a wall separating a small dining room and gallery kitchen creating a large open space. To increase the open feeling, we added three fixed windows between the counter tops and wall cabinets at the newly created wine area.
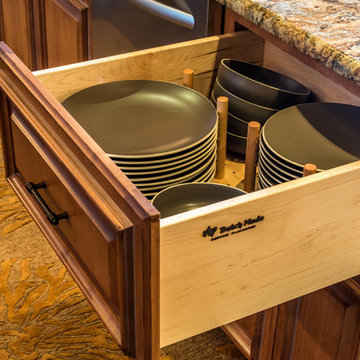
Photo by Mark Karrer
DutchMade, Inc. Cabinetry was provided by Modern Kitchen Design. The homeowner supplied all other materials.
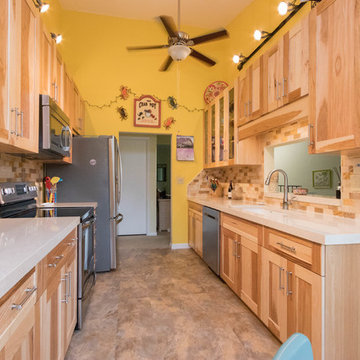
This cozy kitchen was completed in conjuction with J.A.R Remodeling. The all natural hickory doors are the centerpiece of this kitchen, revealing the beautiful natural graining that hickory is loved for. The off white quartz countertops are a great contrast for the cabinets and also provides a clean looking prep area for cooking. Definitely a unique look that allows for the natural wood to be the star of the show!
Cabinetry: Shiloh Cabinetry - Door: Lancaster Color: Natural Hickory
Countertops: Cambria - Fairbourne
Hardware - Atlas Homewares - 350-BRN
Sink: Blanco America - 441125
Faucet: KOHLER - K560
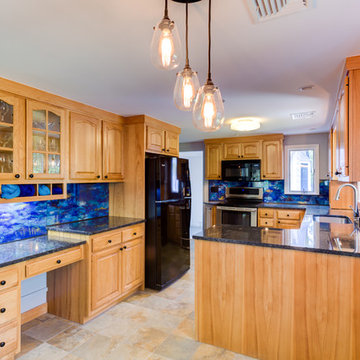
Here is an overall shot. With hidden under cabinet lights the backsplash has only one cut-out in the glass (lightswitches to the left of the stove).
Photo: Image Ten (imageten.com)
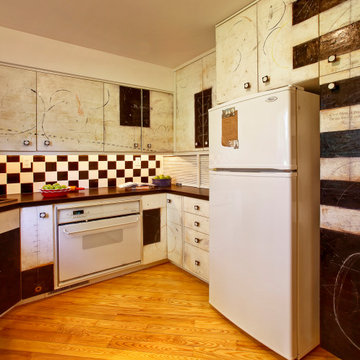
The Stern Residence ‘Nautilus House’ is Michigan’s second USGBC LEED for Homes Platinum level certified whole house remodel.
This ambitious project took a modest, unas-
suming Cape Cod and completely transformed
the home adding a new second floor and a
dramatic curved roof above. The arced roof,
besides being sculpturally striking, was intentionally designed to use the largest dimension of SIP panels manufactured, eliminating waste and maximizing utility, and provided an armature for mounting solar panels in the optimal location on the heavily wooded site.
-James Haefner Photography
1.157 Billeder af eklektisk orange køkken
10
