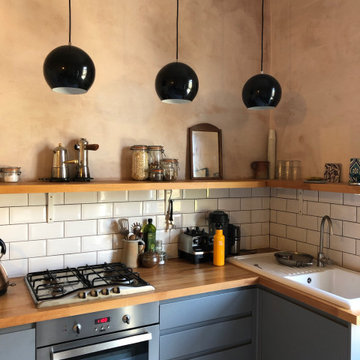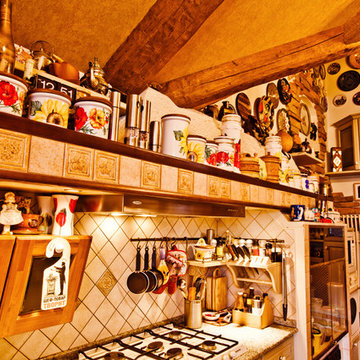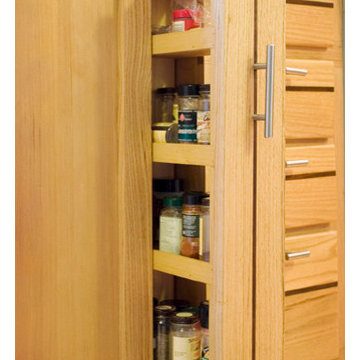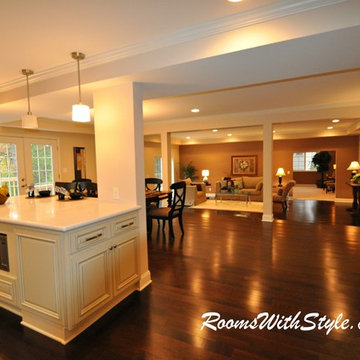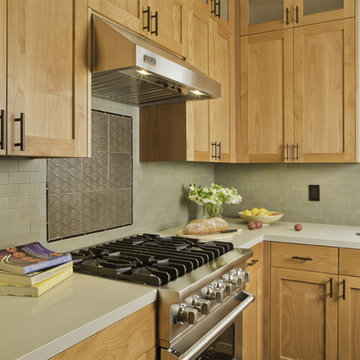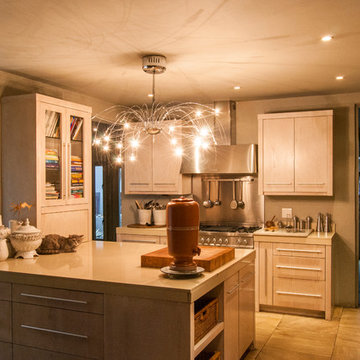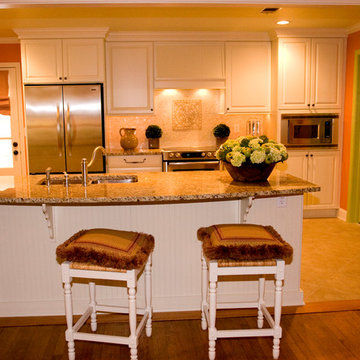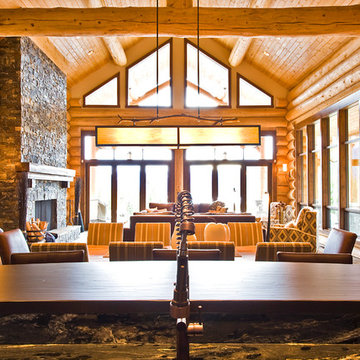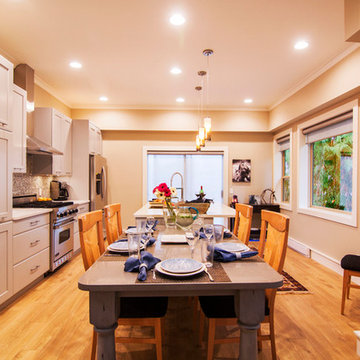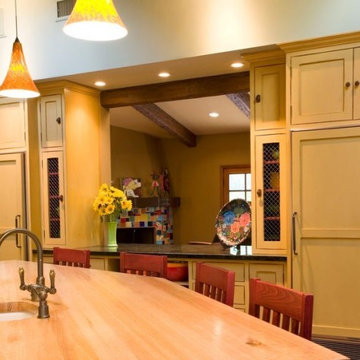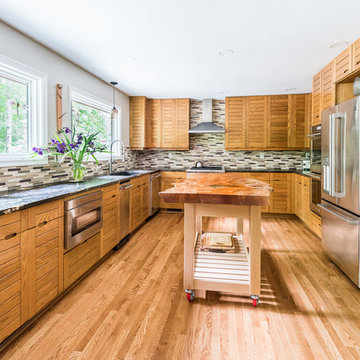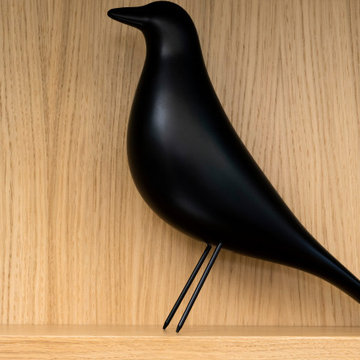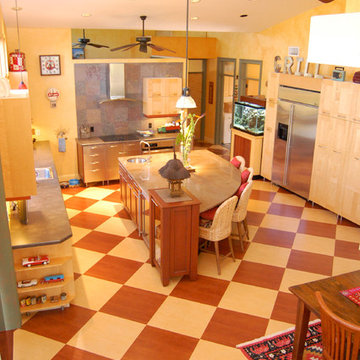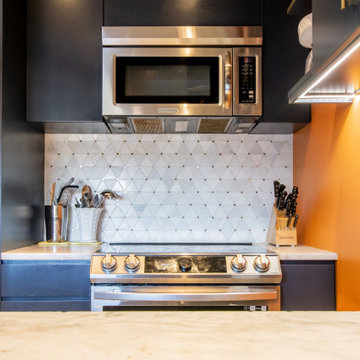1.157 Billeder af eklektisk orange køkken
Sorteret efter:
Budget
Sorter efter:Populær i dag
261 - 280 af 1.157 billeder
Item 1 ud af 3
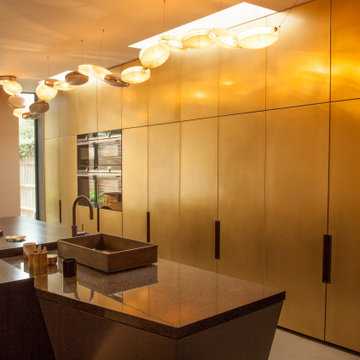
Stunning full height brass covered doors with dark oak inlay handles, creating a truly unique quality and glow. A folding, sliding central 4 door section opens up to reveal the cook space. Partnered by a huge island of super dark oak and granite with aged brass trough sink, massive storage drawers and breakfast bar with hidden cabinets beneath. Call for more details.
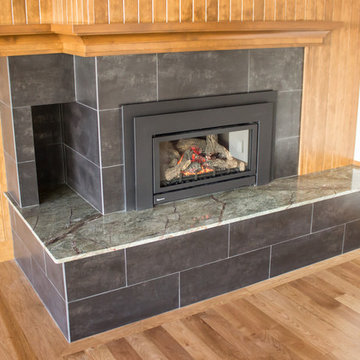
You wouldn't believe this was the same space if you had seen the 'before'. We opened an interior wall, and reconfigured the space to maximize both cooking function and family gathering.
Cabinetry is Alder with a natural finish. Floors are finish-in-place Hickory (solid) with a light/medium stain. Counter tops are granite.
This is just one part of this whole-house renovation. The interior was stripped to bare framing with all new electrical, plumbing, mechanical and then all the finishes as well.
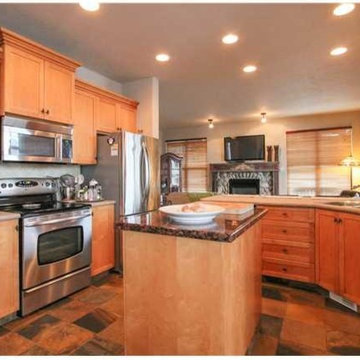
American Clay walls and ceiling
porcelain backsplash
Granite countertops
Multicolored slate flooring and base
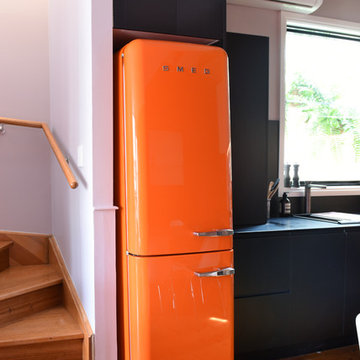
Mark’s inner city cottage is so lacking in furnishings, it’s hard to believe he even lives there. He’s so embarrassed by his décor he won’t invite his own mother for over dinner. In a couple of months Mark’s Godparents are visiting from overseas, and he wants to host a special family meal with Mum included. He’s counting on Shaynna to create a cool, urban bachelor pad, that’s great for entertaining.
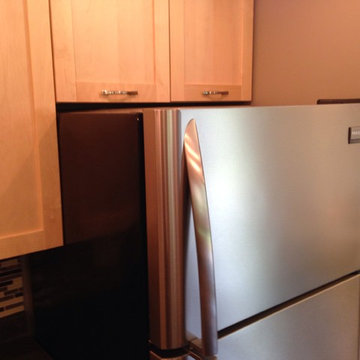
Moving the fridge across the kitchen, and combining the oven and stove make this kitchen much more functional and easy to use. www.aivadecor.com
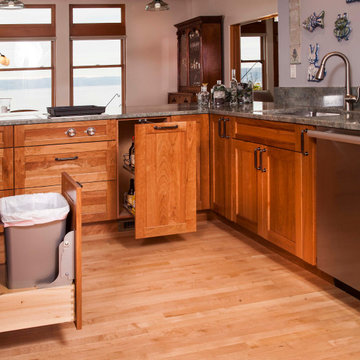
Failing appliances, poor quality cabinetry, poor lighting and less than ergonomic storage is what precipitated the remodel of this kitchen for a petite chef.
The appliances were selected based on the features that would provide maximum accessibility, safety and ergonomics, with a focus on health and wellness. This includes an induction cooktop, electric grill/griddle, side hinged wall oven, side hinged steam oven, warming drawer and counter depth refrigeration.
The cabinetry layout with internal convenience hardware (mixer lift, pull-out knife block, pull-out cutting board storage, tray dividers, roll-outs, tandem trash and recycling, and pull-out base pantry) along with a dropped counter on the end of the island with an electrical power strip ensures that the chef can cook and bake with ease with a minimum of bending or need of a step stool, especially when the kids and grandchildren are helping in the kitchen. The new coffee station, tall pantries and relocated island sink allow non-cooks to be in the kitchen without being underfoot.
Extending the open shelf soffits provides additional illuminated space to showcase the chef’s extensive collection of M.A. Hadley pottery as well as much needed targeted down lighting over the perimeter countertops. Under cabinet lights provide much needed task lighting.
The remodeled kitchen checks a lot of boxes for the chef. There is no doubt who will be hosting family holiday gatherings!
1.157 Billeder af eklektisk orange køkken
14
