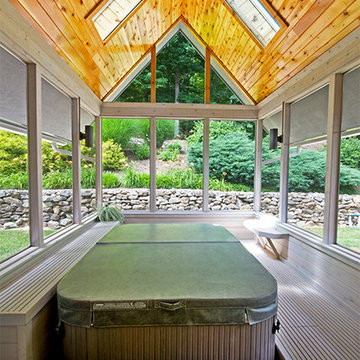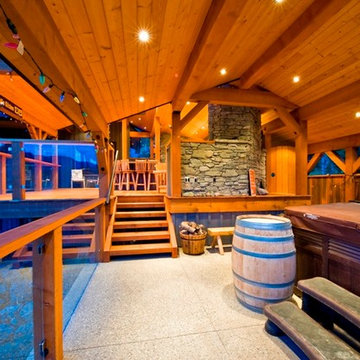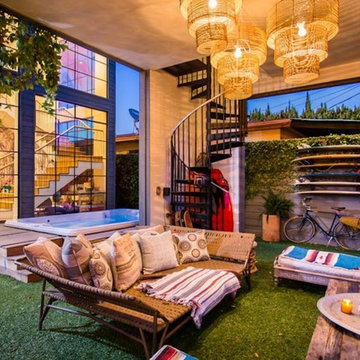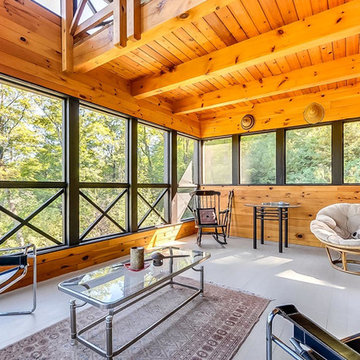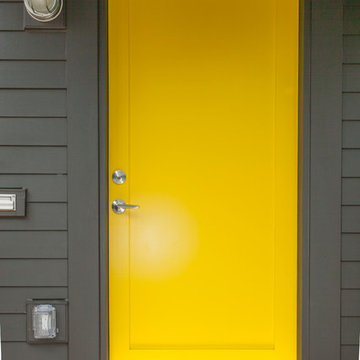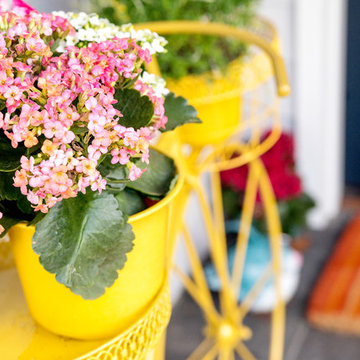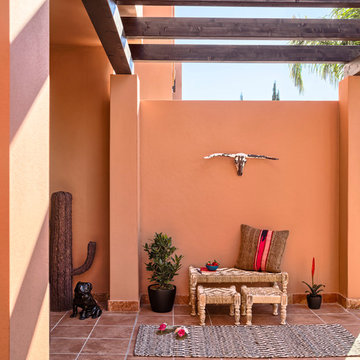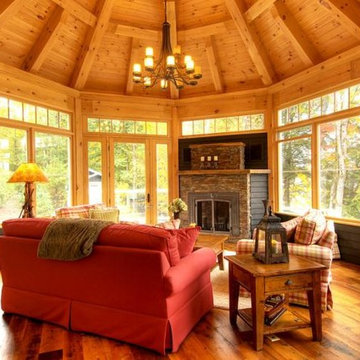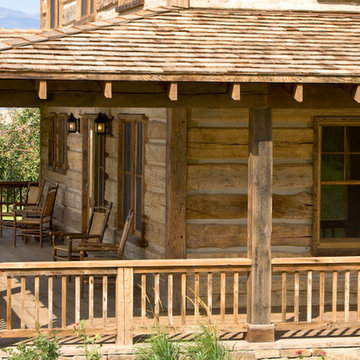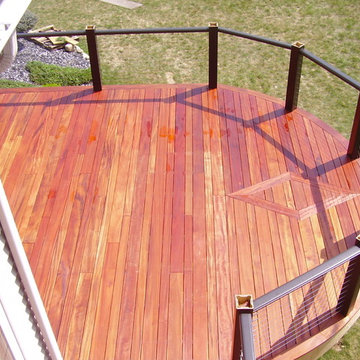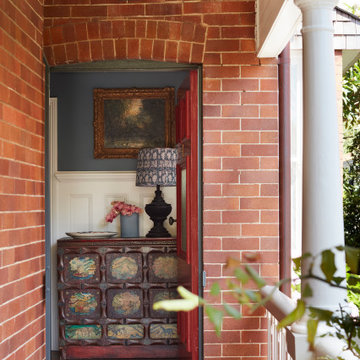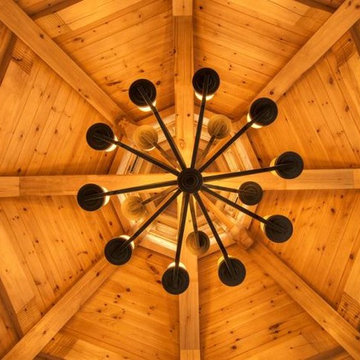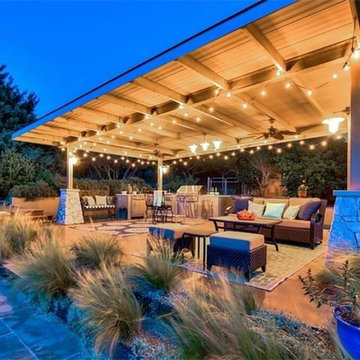Veranda
Sorteret efter:
Budget
Sorter efter:Populær i dag
1 - 20 af 39 billeder
Item 1 ud af 3
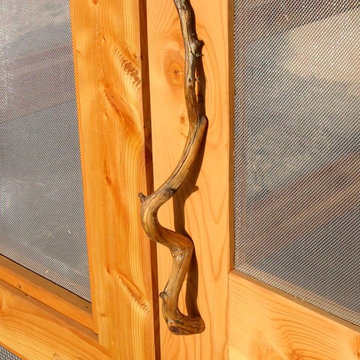
We used a found branch from a Juniper tree for a handle to the screen door.
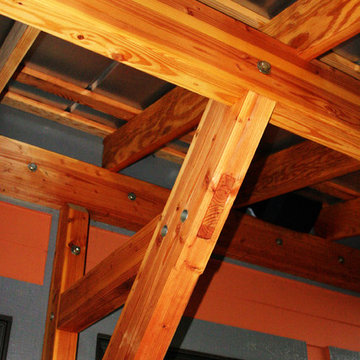
Described as suburban-hippy, this 2,800sf new residence featuring geo-thermal heating/cooling, passive solar lighting and heating, high efficiency foam insulation, SIPS panels, low flow water fixtures and locally sourced/milled woodwork. || Myles Alexander
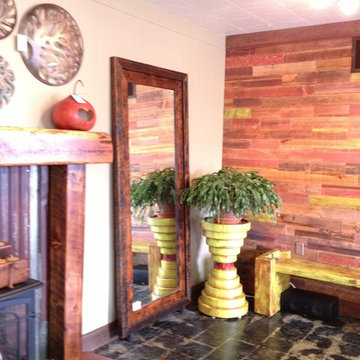
Buho barnwood wall with lime accents and lime bench & plant pedestal. Buho paneling available soon for on-line purchase.
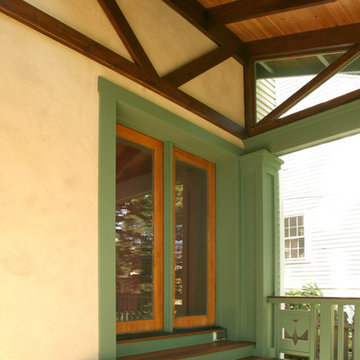
A covered porch was added to unique Craftsman style home to enable a greater enjoyment of a native plant filled backyard. The exposed trusses, sidelights and dormer mimic the lofted design of the original Living Room. Superior materials such as sustainably harvested FSC-certified woods, Western Red Cedar exposed framing and trim, Douglas Fir tongue and groove roof deck, porcelain tile deck, rare Lime Stucco by Artisan Exteriors, LLC and a decorative copper-wrapped deck cornice. Custom design and construction by Scenic Interiors.
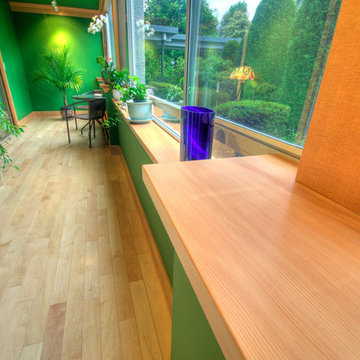
Complete Sunroom renovation including all custom milled Douglas Fir columns, beams, sills, casing, baseboard and crown moulding.
Image © joshmcculloch.com
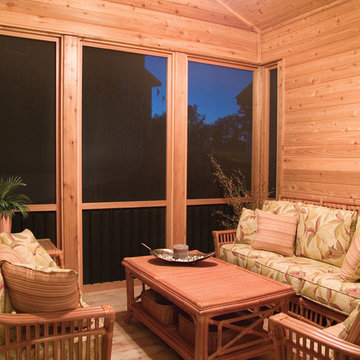
Photo courtesy of Atlanta Plan Source, Inc. and can be found on houseplansandmore.com
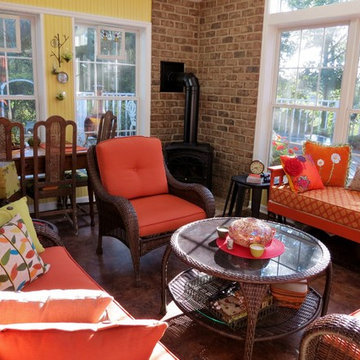
In this picture you can see the well-placed fireplace in the corner of the room. This helps it become a "4 season room" because now the owners can heat it up anytime they need to and stay out there.
1
