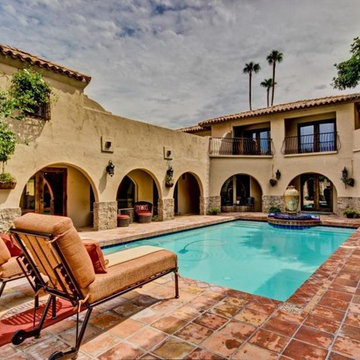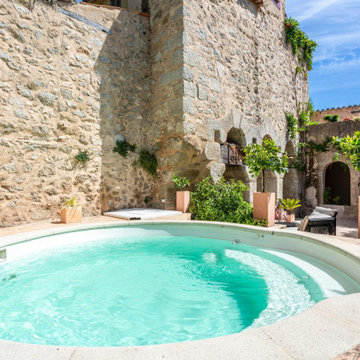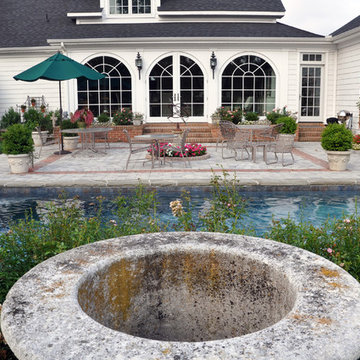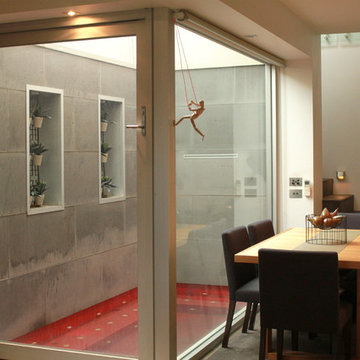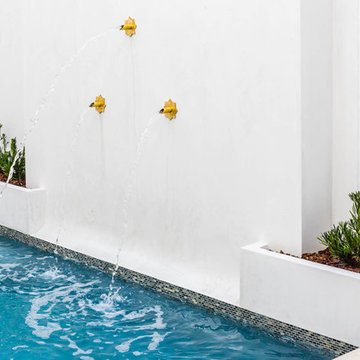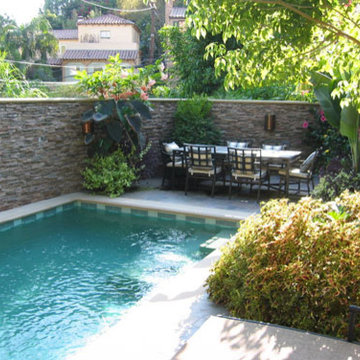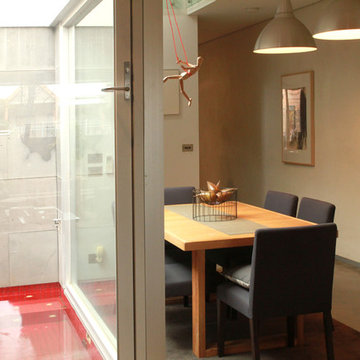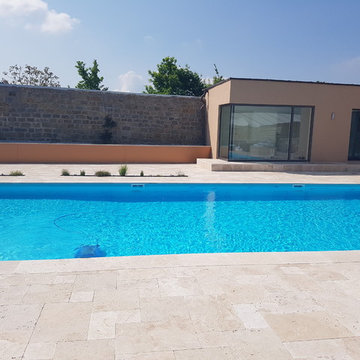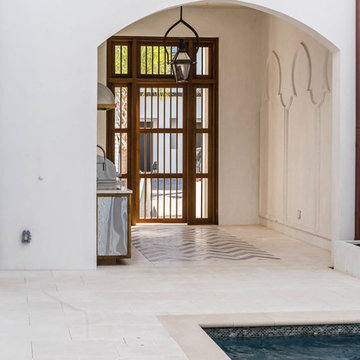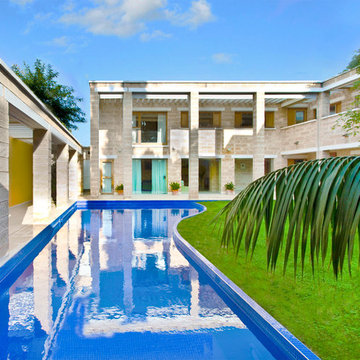28 Billeder af eklektisk pool på gårdsplads
Sorteret efter:
Budget
Sorter efter:Populær i dag
1 - 20 af 28 billeder
Item 1 ud af 3
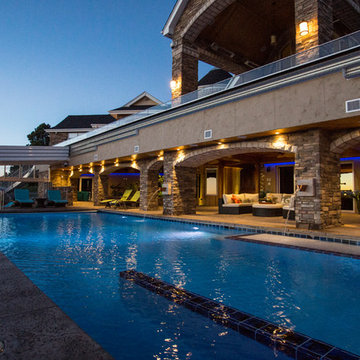
A swimming pool covered by a glazed retractable enclosure was added to this existing residence south-east of Parker, CO. A 3000 square foot deck is on the upper level reached by curving steel stairways on each end. The addition and the existing house received cultured stone veneer with limestone trim on the arches.
Robert R. Larsen, A.I.A. Photo
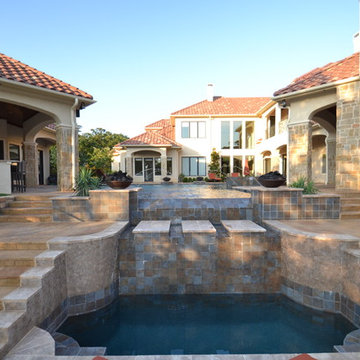
This Eclectic inspired home centers around the courtyard water feature. This feature was not designed to be subtle. Low profile focal points were required from views coming in all directions. The primary view from the entry provides a view down the center of Cannon jets and fire bowls over the vanishing edge. The reflective vanishing edge spa and led lights added to the visual accents. Floating steps connect the pool deck to the spa as well as floating pads cross the infinity two tiered basin. This allows minimal steps from cabana to porch terraces. The lower terrace captures the view as the water cascades down the copper spill edges. Pool barstools provide additional seating in the water adjacent to the cabana. Access was so difficult the pool shell was completed before the house foundation was started, The home changed owners at the framing stage and the selling point of this home was the courtyard water feature. Project designed by Mike Farley. Check out Mike's Reference Site at FarleyPoolDesigns.com
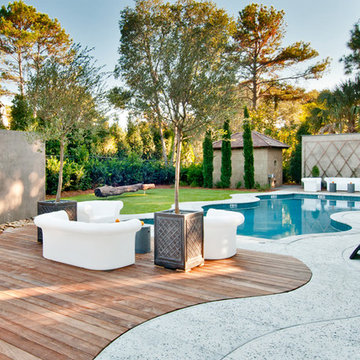
This project was designed by architect and developer of Cypress Pointe, Mitch LaPlante. To quote Mitch, "Nature is the inspiration for this pool and water feature design. The Tranquility Garden Pool is nestled quietly within grand oaks and large pine trees, orchestrated to blend into its surrounding. The curvature of the pool reflects the pattern waves leave on the beach as they wash ashore and the cascading water features are a nod the to the waterways that surround Kiawah Island, South Carolina. The pool and deck were built by Aqua Blue Pools. Water features installed by Aqua Blue Pools. The interior finish is French Silver Aggregate, the waterline tile is 1'x1" Fujiwah Albi, deck is a combination of Ipe wood and the pool coping is pre-cast concrete.
Photo Credit: Clint Fore
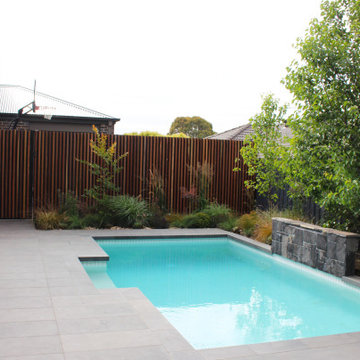
Poolside
Bluestone paving with rebated bluestone coping tiles. The pool feature is tiled with black limestone.
The pool fence is finished with spotted gum battens seperating an additional play area from the pool.
Planting is a mix of tough plants and grasses for the North/West corner of the property.
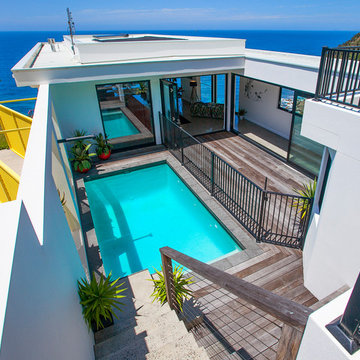
Creating a private retreat on one of the Illawarra's busiest streets whilst embracing the full beauty of the cliff-face setting was achieved through careful consideration during the design process.
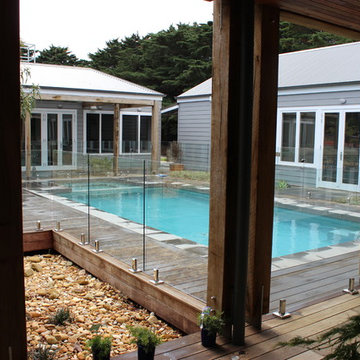
Pool and spa cut basalt coping fully tiled Weatherboard pool house with stone fireplace extensive timber decking and glass pool fencing large timber verandah posts
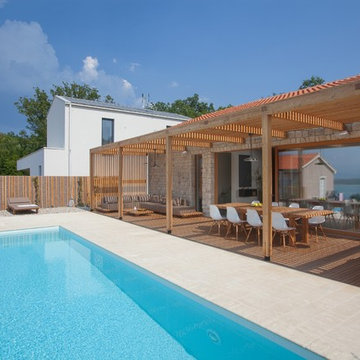
Zona piscina in stile scandinavo, in cui il cemento chiaro si intervalla al legno naturale, per un effetto di grande comfort e naturalità.
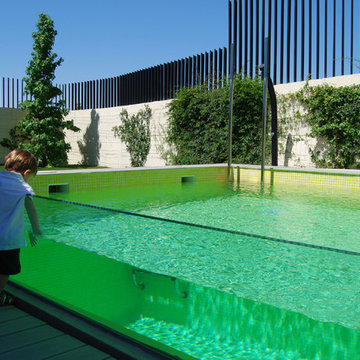
Piscina elevada, a modo de alberca. Con un cristal en uno de los laterales para ver el interior desde el porche.
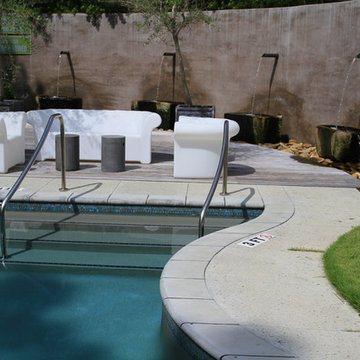
This project was designed by architect and developer of Cypress Pointe, Mitch LaPlante. To quote Mitch, "Nature is the inspiration for this pool and water feature design. The Tranquility Garden Pool is nestled quietly within grand oaks and large pine trees, orchestrated to blend into its surrounding. The curvature of the pool reflects the pattern waves leave on the beach as they wash ashore and the cascading water features are a nod the to the waterways that surround Kiawah Island, South Carolina. The water wall is concrete and stucco with brass pipes for the water features where each one spills into its own trough that sits on a bed of river rock.
Photo Credit: Clint Fore
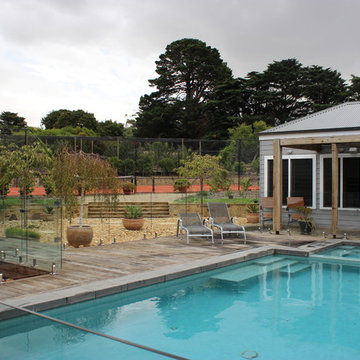
Pool and spa cut basalt coping fully tiled Weatherboard pool house with stone fireplace extensive timber decking .Stone retaining walls and stone steps to tennis court and orchard
28 Billeder af eklektisk pool på gårdsplads
1
