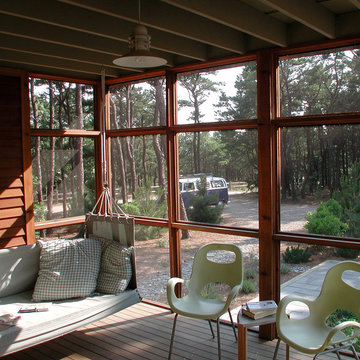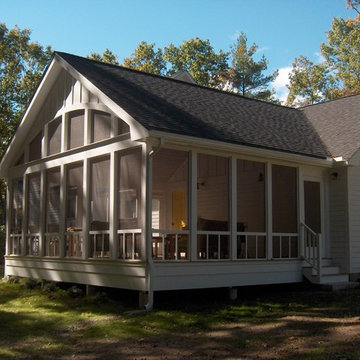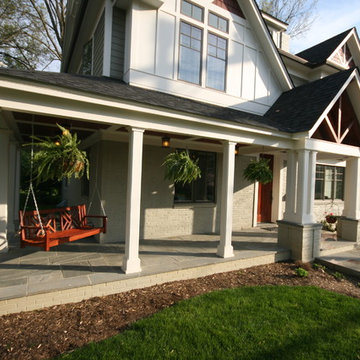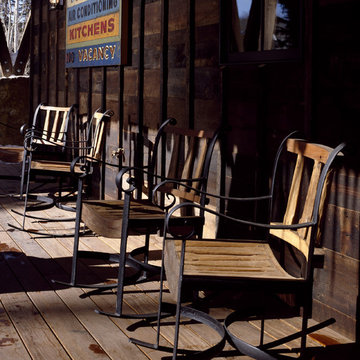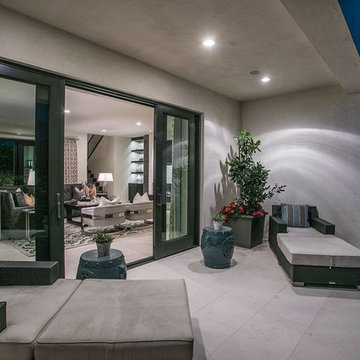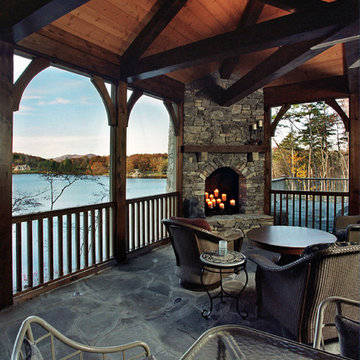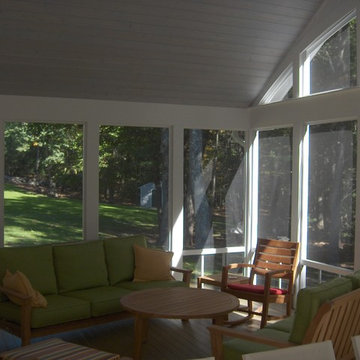264 Billeder af eklektisk sort veranda
Sorteret efter:
Budget
Sorter efter:Populær i dag
1 - 20 af 264 billeder
Item 1 ud af 3
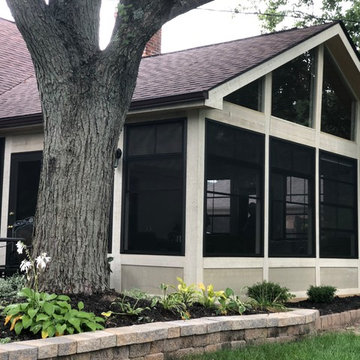
This beautiful Eze Breeze 3 season room looks like a very natural and original extension of the existing home! Archadeck of Columbus achieved a cohesive aesthetic by matching the shingles of the new structure to those original to the home. Low maintenance, high-quality materials go into the construction of our Upper Arlington Eze Breeze porches. The knee wall of this 3 season room boasts Hardie Panels and the room is trimmed in Boral. The gorgeous, dark bronze Eze Breeze windows add dramatic contrast to the light siding and trim. A matching Eze Breeze cabana door was an obvious choice for this project, offering operable windows for ultimate comfort open or closed.
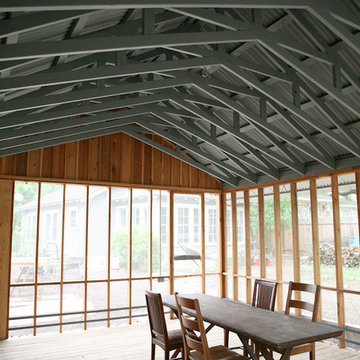
Jack Sanders of Design Build Adventure http://www.designbuildadventure.com/ approached Moontower with a vision of a place for a friend of a friend to convert their old garage to a banjo pickin' porch -- a space to hang out in a backyard, a celebration of an existing garage built with cedar posts and a stout but DIY 1950's concrete floor -- it needed to be: open air and bug proof, and an inviting place to pick on a banjo and invite blue grass fans to jam or listen, tell stories and sweat in peace. And so began this Moontower Design Build Adventure collaboration. Using a simple material palet of cedar and corrugated metal, this screened in porch is rustic yet clean and provides a welcoming venue for listening to good music with friends!
Photography by Courtney Sames http://www.courtneysames.com/
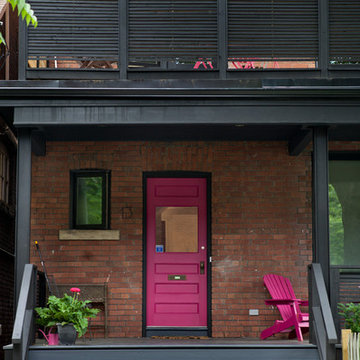
industrial steel posts framing front porch, fuscia- coloured front door
photos by Tory Zimmerman
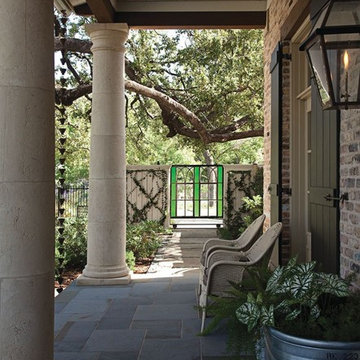
View of the front porch looking towards the custom stained glass and iron garden gate
Photo:Sara Donaldson
Landscape Architecture: Archiverde, Dallas
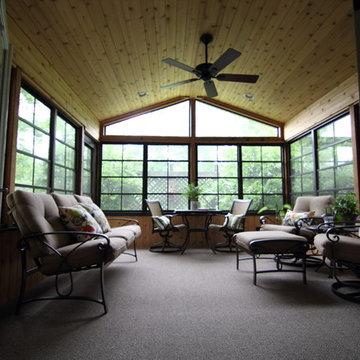
Beautiful screened in porch addition. A four seasons room off of the kitchen that can be used any time of year for dining, entertaining or just relaxing.
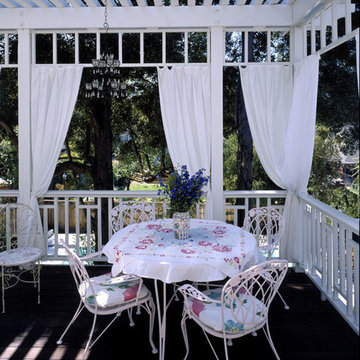
Detailed to follow the lead of the front porch, this shade porch becomes even more intimate and private
with the shades drawn and the candelabra lit.
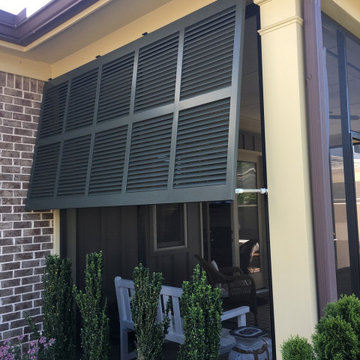
Archadeck of Central SC made a good patio into a great patio by screening it in using an aluminum and vinyl screening system. The patio was already protected above, but now these clients and their guests will never be driven indoors by biting insects. They now have a beautiful screened room in which to relax and entertain.
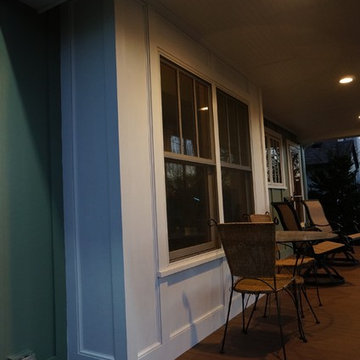
This family of five wanted to enjoy their great neighborhood on a new front porch gathering space. While the main home has a somewhat contemporary look, architect Lee Meyer specified Craftsman Era details for the final trim and siding components, marrying two styles into an elegant fusion. The result is a porch that both serves the family's needs and recalls a great era of American Architecture. Photos by Greg Schmidt.
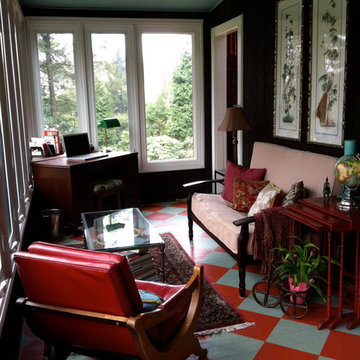
Using paint to add movement to this room with a bold check pattern painted on the floor on the diagonal. Chocolate brown walls and a turquoise ceiling make it feel cozy. Designer Mariam d'Eustachio at SimplyTurquoise.com.
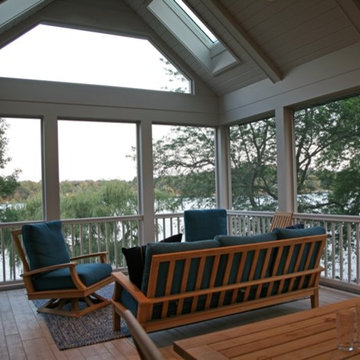
Lowell Custom Homes,Scott Lowell, Lowell Management Services, Inc., Lake Geneva, WI., Screened in porch with lake view.
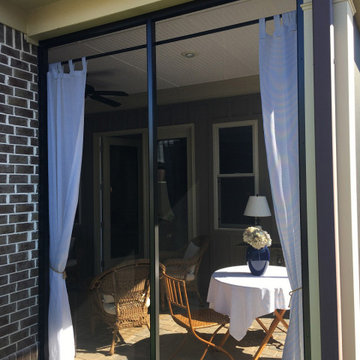
Archadeck of Central SC made a good patio into a great patio by screening it in using an aluminum and vinyl screening system. The patio was already protected above, but now these clients and their guests will never be driven indoors by biting insects. They now have a beautiful screened room in which to relax and entertain.
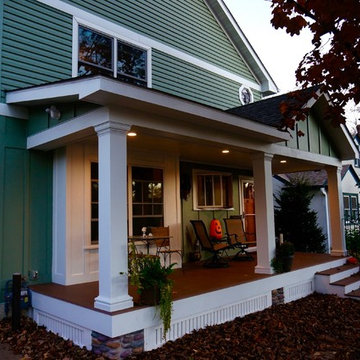
This family of five wanted to enjoy their great neighborhood on a new front porch gathering space. While the main home has a somewhat contemporary look, architect Lee Meyer specified Craftsman Era details for the final trim and siding components, marrying two styles into an elegant fusion. The result is a porch that both serves the family's needs and recalls a great era of American Architecture. Photos by Greg Schmidt.
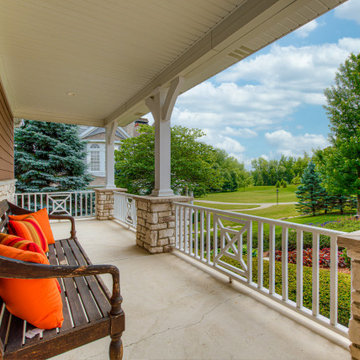
Every detail of this European villa-style home exudes a uniquely finished feel. Our design goals were to invoke a sense of travel while simultaneously cultivating a homely and inviting ambience. This project reflects our commitment to crafting spaces seamlessly blending luxury with functionality.
---
Project completed by Wendy Langston's Everything Home interior design firm, which serves Carmel, Zionsville, Fishers, Westfield, Noblesville, and Indianapolis.
For more about Everything Home, see here: https://everythinghomedesigns.com/
264 Billeder af eklektisk sort veranda
1
