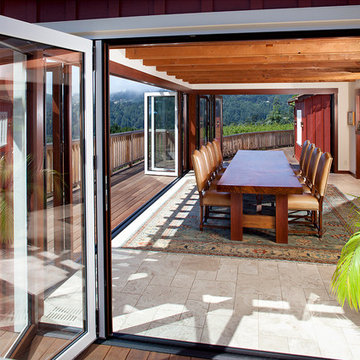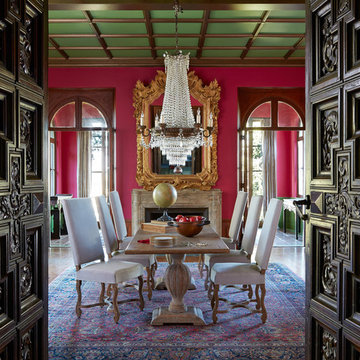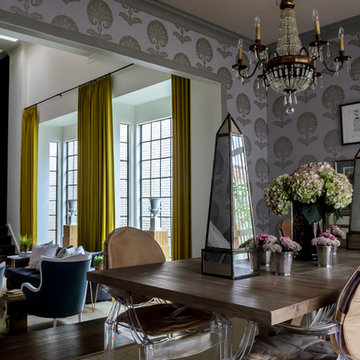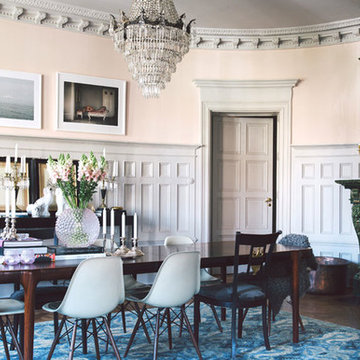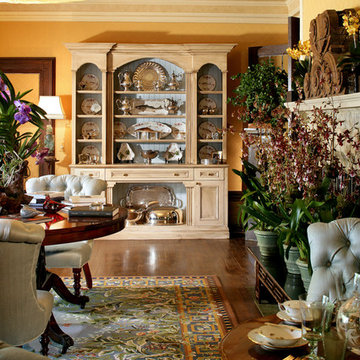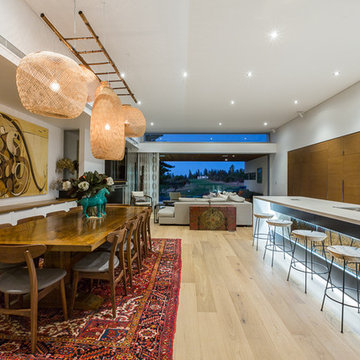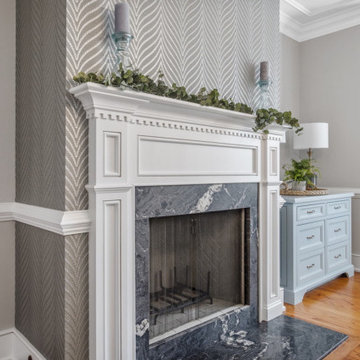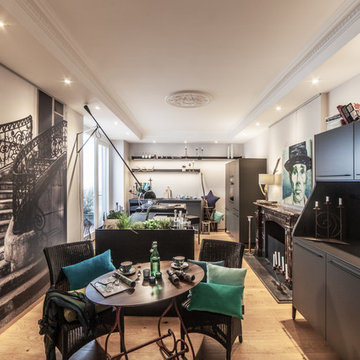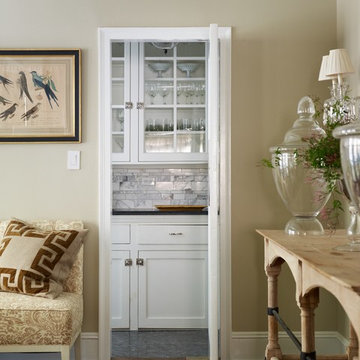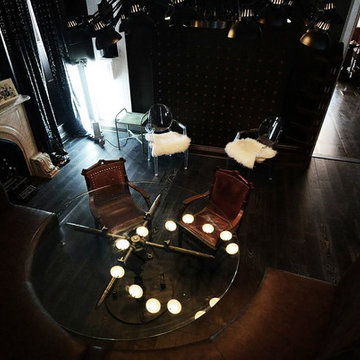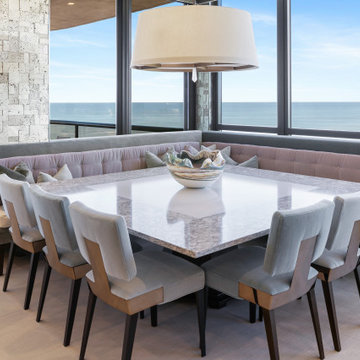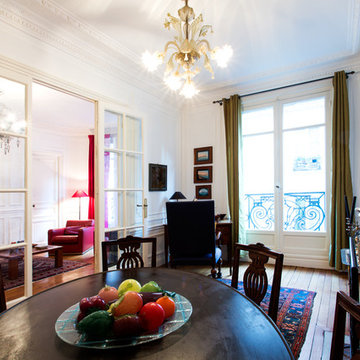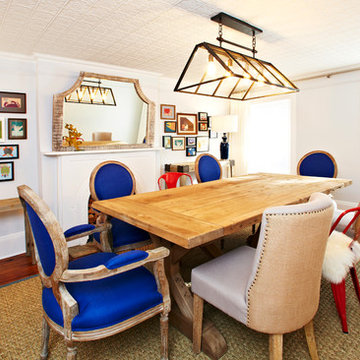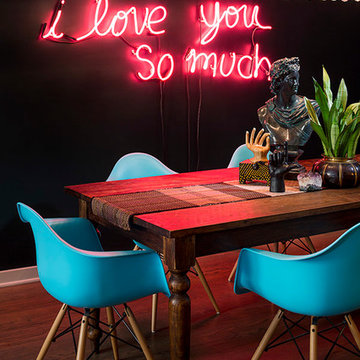372 Billeder af eklektisk spisestue med pejseindramning i sten
Sorteret efter:
Budget
Sorter efter:Populær i dag
41 - 60 af 372 billeder
Item 1 ud af 3
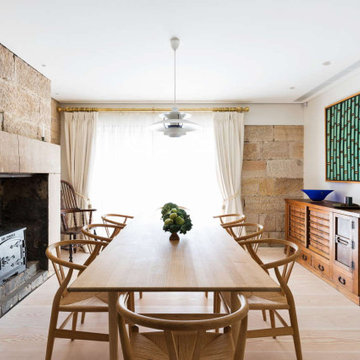
Details linen, silk tassels, fir, sandstone, antiques, scandi furniture and light
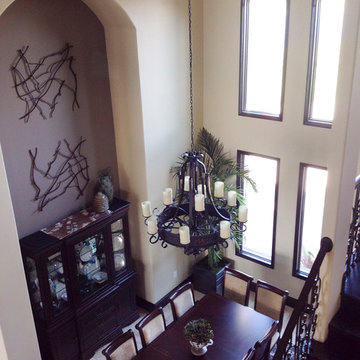
This dramatic 2-story dining room also has a dramatic oversized niche. A pair of contemporary wall sculptures serves as an interesting focal point from either floor level.
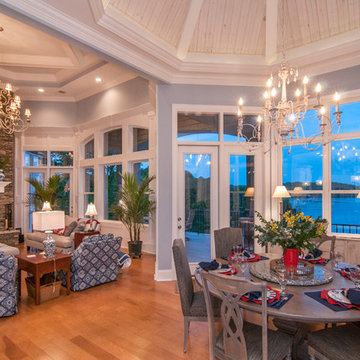
The main level begins with the grand foyer that overlooks an open staircase and out into the sprawling great room, where a towering hearth and custom ceiling design draw the eye upward. The breathtaking dining room is completely open to a huge gourmet kitchen, and leads to both screened and covered rear porches. A series of bay windows on the rear of the home maximizes views from every room.
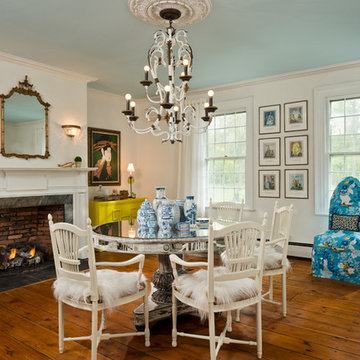
Norman Vale Estate built in 1790. Original greeting room re-envisioned. A mix of Scandinavian and French with a bit of whimsy.
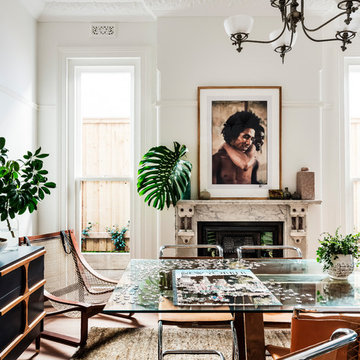
The windows in the dining room in the old part of the house were lengthened to increased natural light. Eventually they'll provide views of the vine-covered side fence. The owners' collection of mid-century furniture, antique light fittings and contemporary art give the space a warm, eclectic character.
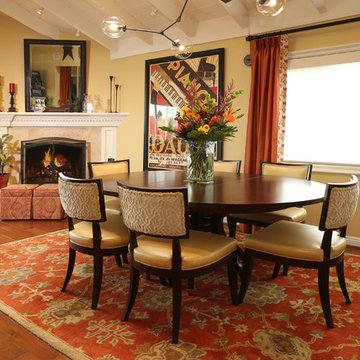
We were hired to select all new fabric, space planning, lighting, and paint colors in this three-story home. Our client decided to do a remodel and to install an elevator to be able to reach all three levels in their forever home located in Redondo Beach, CA.
We selected close to 200 yards of fabric to tell a story and installed all new window coverings, and reupholstered all the existing furniture. We mixed colors and textures to create our traditional Asian theme.
We installed all new LED lighting on the first and second floor with either tracks or sconces. We installed two chandeliers, one in the first room you see as you enter the home and the statement fixture in the dining room reminds me of a cherry blossom.
We did a lot of spaces planning and created a hidden office in the family room housed behind bypass barn doors. We created a seating area in the bedroom and a conversation area in the downstairs.
I loved working with our client. She knew what she wanted and was very easy to work with. We both expanded each other's horizons.
Tom Queally Photography
372 Billeder af eklektisk spisestue med pejseindramning i sten
3
