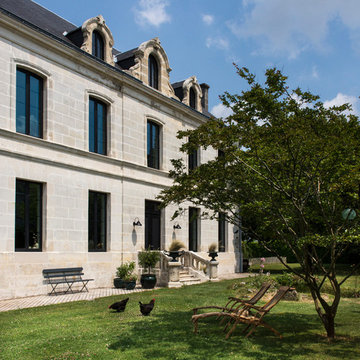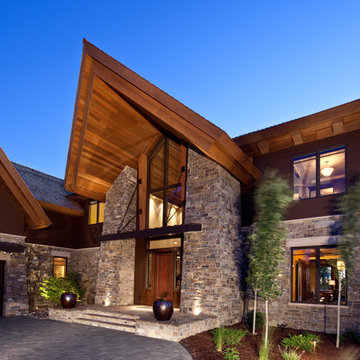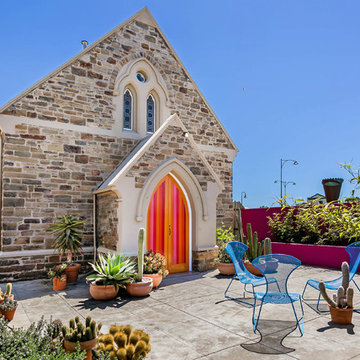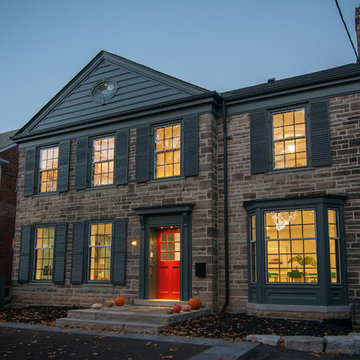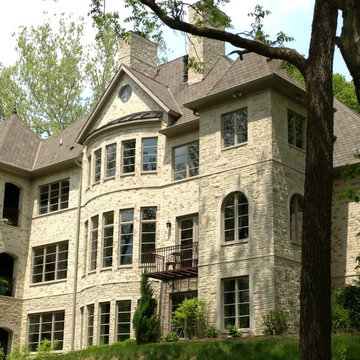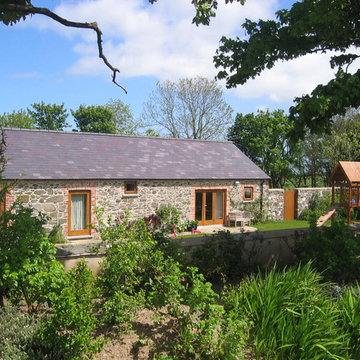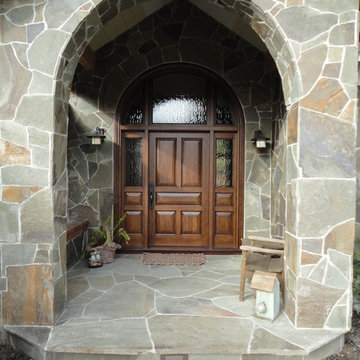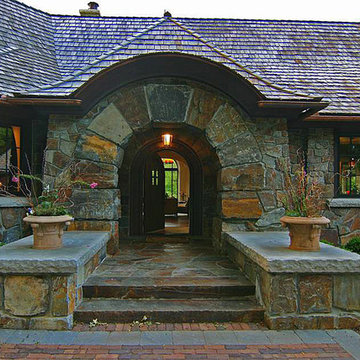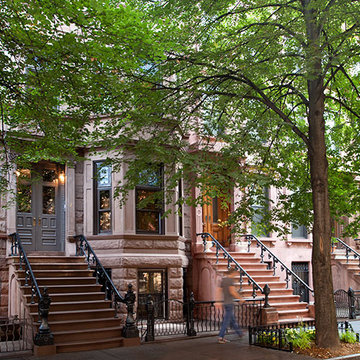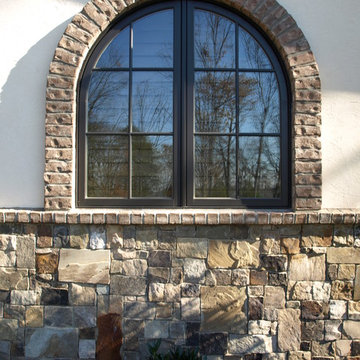295 Billeder af eklektisk stenhus
Sorteret efter:
Budget
Sorter efter:Populær i dag
21 - 40 af 295 billeder
Item 1 ud af 3
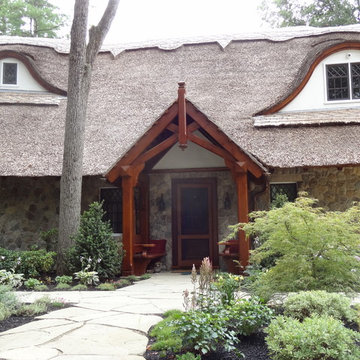
This is a unique home nestled in a wooded area outside of Boston, MA. It features an amazing thatched roof, eyebrow windows, white stucco, and an aged round fieldstone siding. This home looks as if it was taken right out of a fairytale. The stone was Boston Blend Round Thin Veneer provided by Stoneyard.com.
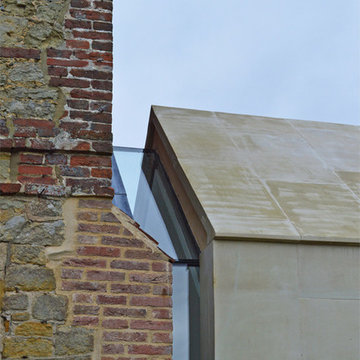
An inefficient and disused 1930’s Porte Cochere was replaced with a smaller sandstone-clad entrance and cloakroom extension featuring full height glazing as a connection between the old and new.
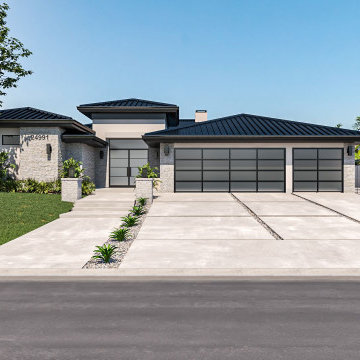
Frontage driveway entrance view:
Prestigious Nellie Gail custom home with vaulted high ceilings, full glass walls, grand entryway, great spaces to adjoinginroom, oversized fireplace island http://ZenArchitect.com
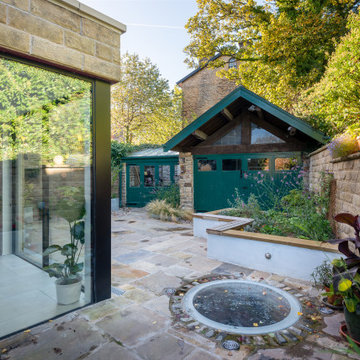
An elegant, highly glazed extension to a period property in the heart of Sheffield.
Black, slimline glazing punctuates the stone walls to create a modern aesthetic to a transitional form.
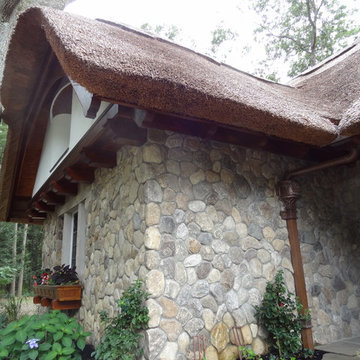
This is a unique home nestled in a wooded area outside of Boston, MA. It features an amazing thatched roof, eyebrow windows, white stucco, and an aged round fieldstone siding. This home looks as if it was taken right out of a fairytale. The stone was Boston Blend Round Thin Veneer provided by Stoneyard.com.
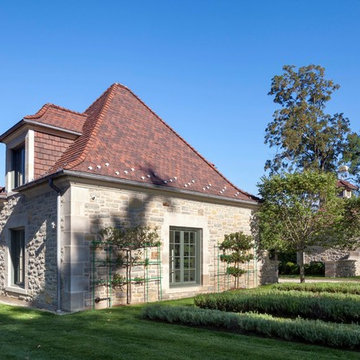
A detached garage and generator building flank the driveway and hint at the architecture of the house echoing simple symmetrical geometries, classically proportioned and unencumbered by ornamental embellishments. Woodruff Brown Photography
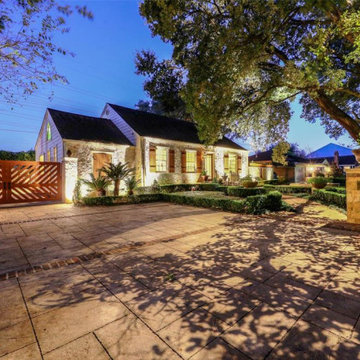
Custom landscaping accents the limestone exterior and beautiful cedar shutters finish off the homes facade. Situated on a 11,440 sq ft lot with hand chiseled driveway, automatic gate and sprawling live oak tree.
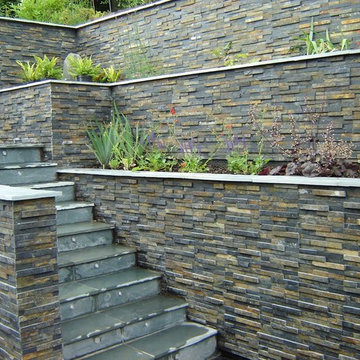
This features utilises the natural tones and colours in our Rustic Slate Split Face Tiles to great effect, bringing a stunning natural element to the design which pairs brilliantly with the plants in the raised flowerbeds.
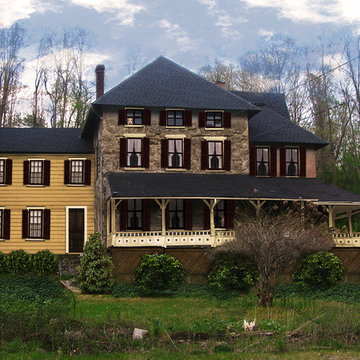
Realtors are on the front line here and play a very important role. It is important for Realtors and their clients to be able to see past the dilapidated appearance, and see the true potential of this building and other buildings like it. They then need to find a buyer who will do the same. For many people it is difficult to visualize what this house can be.
The image above is a historic restoration performed graphically. This image is being used by Realtor's as a selling aid and as an incentive for prospective buyers. If the true potential of a run down home is not realized, there could be a sad ending for this an many other old Victorian homes like this for sale. Sadly instead of respecting history, developers think of dollars and large developments.
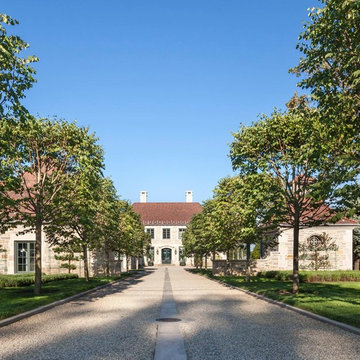
This waterfront French Eclectic home anchors a long promenade from the street. Along the formal oil-and-stone drive with granite detailing, an extensive allay of linden trees stretches toward the main façade in the distance. A detached garage and generator building flank the driveway and hint at the architecture of the house beyond.
Woodruff Brown Photography
295 Billeder af eklektisk stenhus
2
