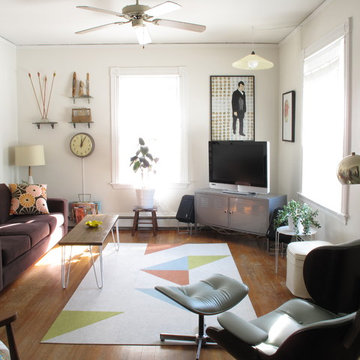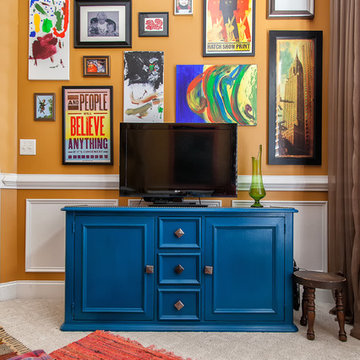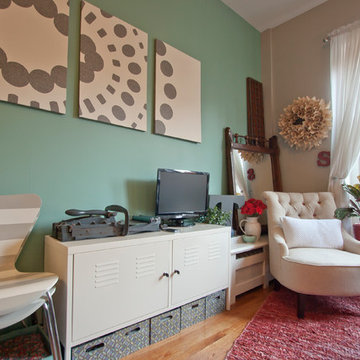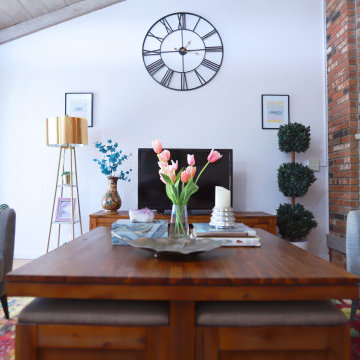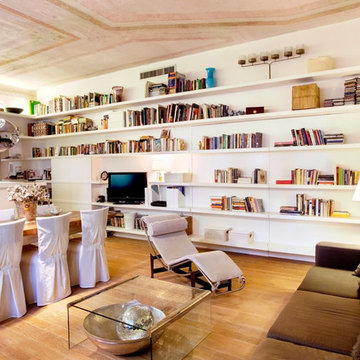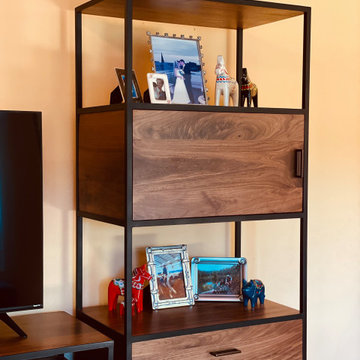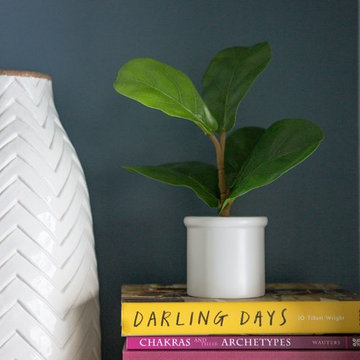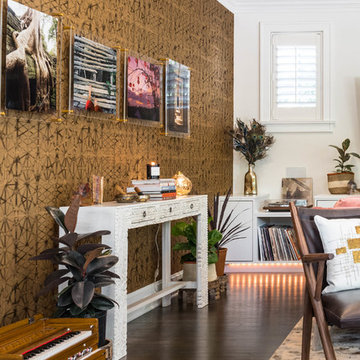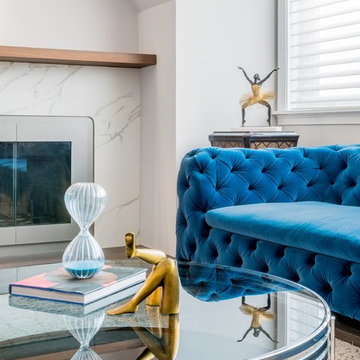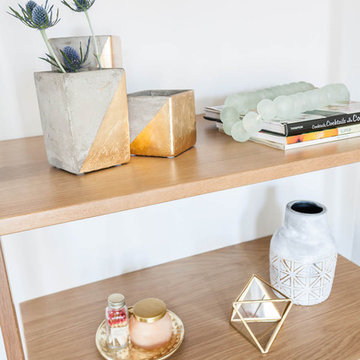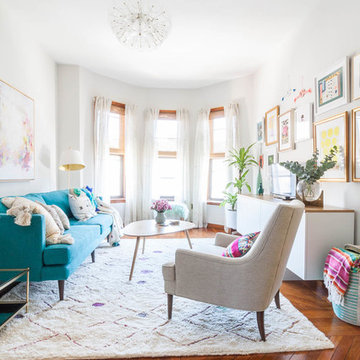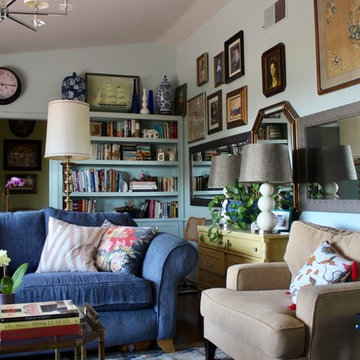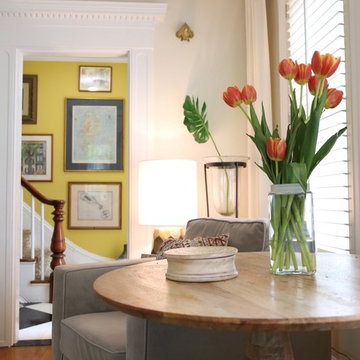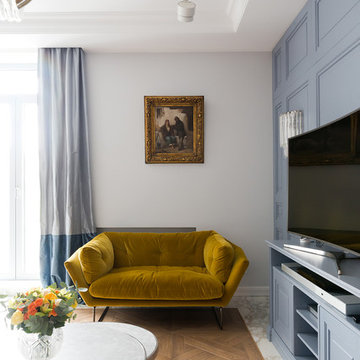2.786 Billeder af eklektisk stue med et fritstående TV
Sorteret efter:
Budget
Sorter efter:Populær i dag
121 - 140 af 2.786 billeder
Item 1 ud af 3
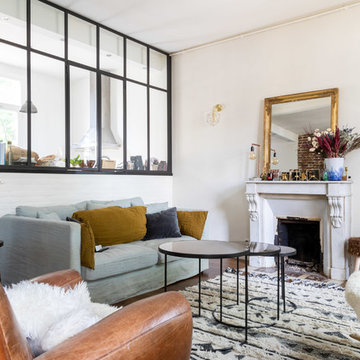
Dans cette partie du salon, une verrière à été ajoutée, ouvrant sur la cuisine et offrant ainsi à tout l'espace une double-exposition.
Les tables basses gigognes Nesting-Notre monde de chez The Cool Republic sont des pièces très originales et délicates qui apportent beaucoup d'élégance à cet intérieur.
Crédit Photo : Julien Nguyen-Kim
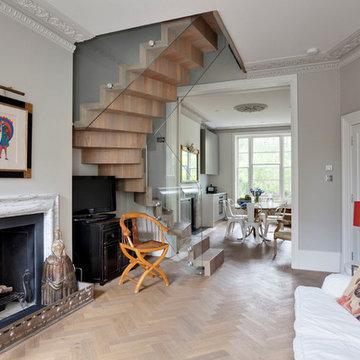
This project involved the remodelling of the ground and first floors and a small rear addition at a Victorian townhouse in Notting Hill.
The brief included opening-up the ground floor reception rooms so as to increase the illusion of space and light, and to fully benefit from the view of the landscaped communal garden beyond.
Photography: Bruce Hemming
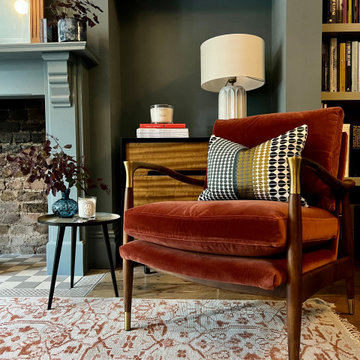
This Edwardian home living room needed a bit of a make-over so we re-freshed the light grey walls with a striking dark blue, sourced and refurbished a beautiful Edwardian mirror a 1970s coffee table and a mid-century modern chest of drawers. We replaced the ceiling light for a modern retro vibe and sourced a lovely rug and armchair from Soho Home.

Modernisation de l'espace, optimisation de la circulation, pose d'un plafond isolant au niveau phonique, création d'une bibliothèque sur mesure, création de rangements.
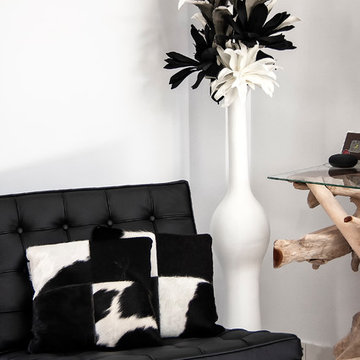
Diseño y decoración: Marta Baena, Silvia Baena.
Arquitecto: David Baena Simino
Reforma: Intersur S.L.
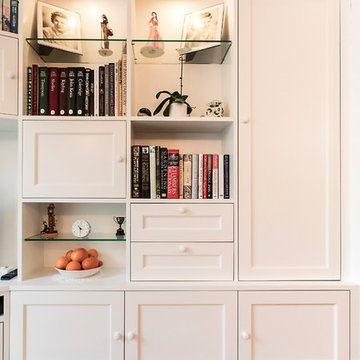
Total refurbishment of dated lounge formerly divided into two areas separated by an archway, one of which had no window or natural light. A disused fireplaace was removed since the chimney had been removed historically. Archway was also removed and a high level window added. Storage and display was severely lacking so we designed and built a bespoke 'storage wall'. A bespoke sofa, chair and storage ottoman were made to fit the space and the former dark end of the room was made into a dining area.
2.786 Billeder af eklektisk stue med et fritstående TV
7




