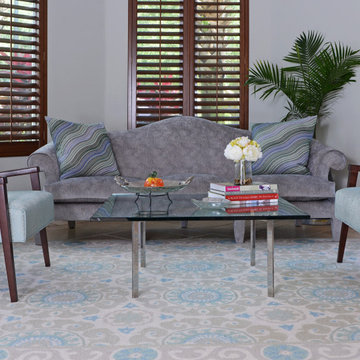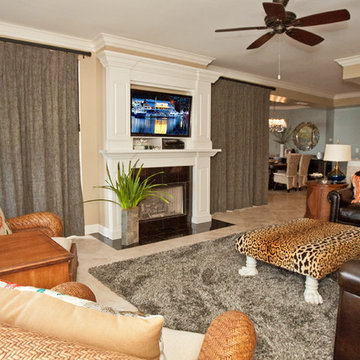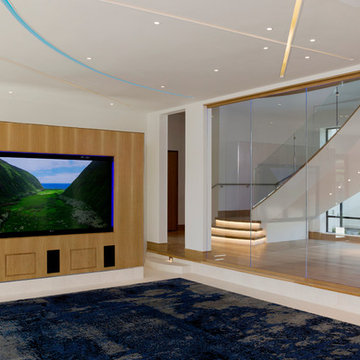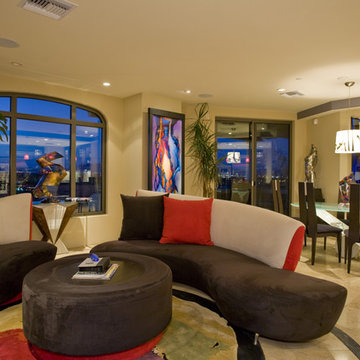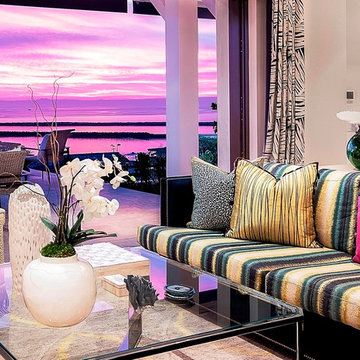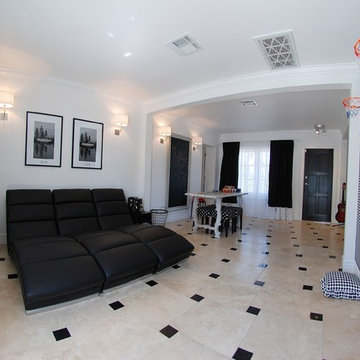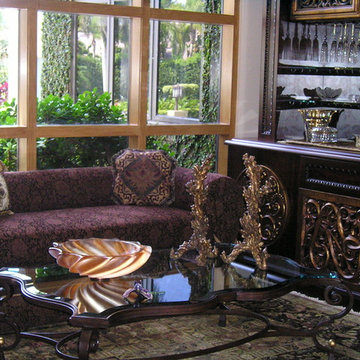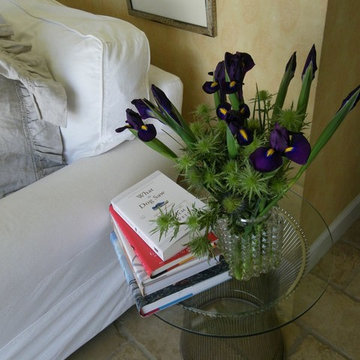222 Billeder af eklektisk stue med travertin gulv
Sorteret efter:
Budget
Sorter efter:Populær i dag
141 - 160 af 222 billeder
Item 1 ud af 3
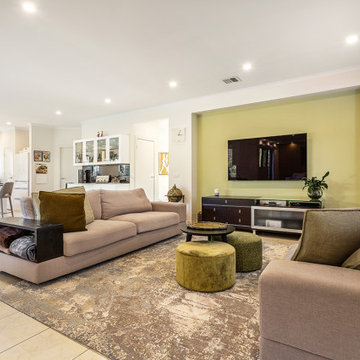
The living room and family room were decorated by reinforcing the feature wall and minimizing the decorative elements, colors, and to soften the natural lights through the installation of window louver. Heavy drapes and pelmet have been removed for this purpose.
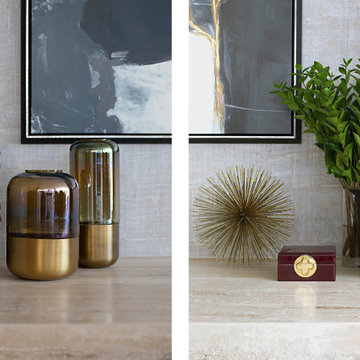
Massimo Interiors was engaged to style the interiors of this contemporary Brighton project, for a professional and polished end-result. When styling, my job is to interpret a client’s brief, and come up with ideas and creative concepts for the shoot. The aim was to keep it inviting and warm.
Blessed with a keen eye for aesthetics and details, I was able to successfully capture the best features, angles, and overall atmosphere of this newly built property.
With a knack for bringing a shot to life, I enjoy arranging objects, furniture and products to tell a story, what props to add and what to take away. I make sure that the composition is as complete as possible; that includes art, accessories, textiles and that finishing layer. Here, the introduction of soft finishes, textures, gold accents and rich merlot tones, are a welcome juxtaposition to the hard surfaces.
Sometimes it can be very different how things read on camera versus how they read in real life. I think a lot of finished projects can often feel bare if you don’t have things like books, textiles, objects, and my absolute favourite, fresh flowers.
I am very adept at working closely with photographers to get the right shot, yet I control most of the styling, and let the photographer focus on getting the shot. Despite the intricate logistics behind the scenes, not only on shoot days but also those prep days and return days too, the final photos are a testament to creativity and hard work.
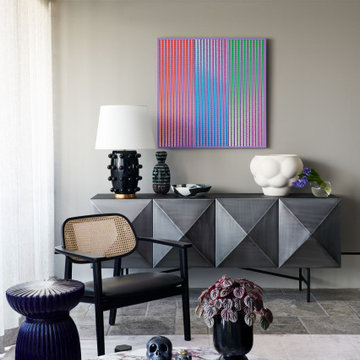
Classic detailing and casual wicker furniture elements transform this otherwise formal arrangement into an eclectic haven.
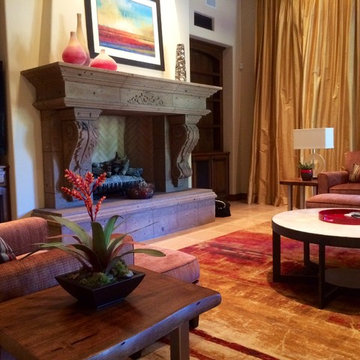
S Interior Design was challenged to fully furnish an empty 7500 square foot home in 10 days. The home itself is Old World in style, but the new home owners are young with a contemporary, eclectic design style preference.
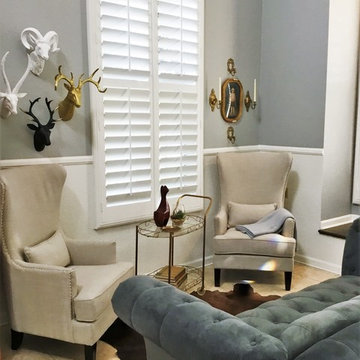
Designed perfectly for a small social gathering, back to back grey tufted sofas with a persian rug, leather club chairs and two mirrored accent tables as a coffee table on one side and two high backed arm chairs with an animal skin rug and an antique beverage cart for an accent table on the other, perfect for a reading nook.
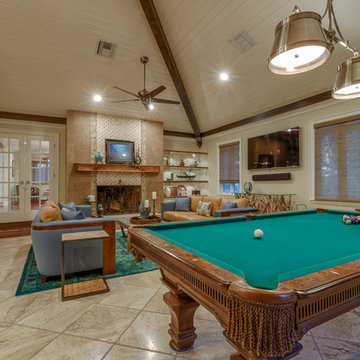
Each space in this project is designed to reflect the artwork of the owner. In the living room, several of his pieces are part of the colorful, organic design.
Photo Credit: Sam Arnold Photography, LLC
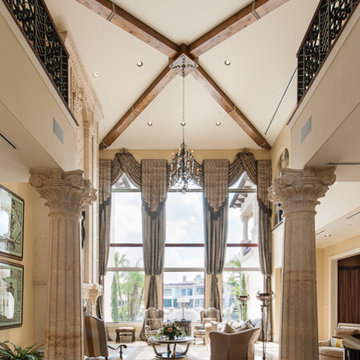
Exquisite Boca Raton Residence, Designed by Donnie Saxon of Saxon-Clark Furniture/Design
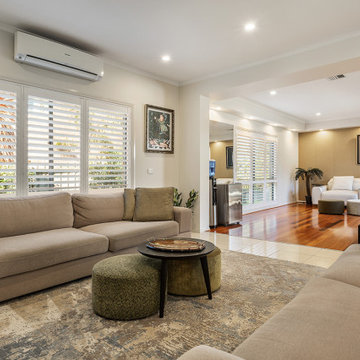
The living room and family room were decorated by reinforcing the feature wall and minimizing the decorative elements, colors, and to soften the natural lights through the installation of window louver. Heavy drapes and pelmet have been removed for this purpose.
To the other end of the living room is the music/dance hall.
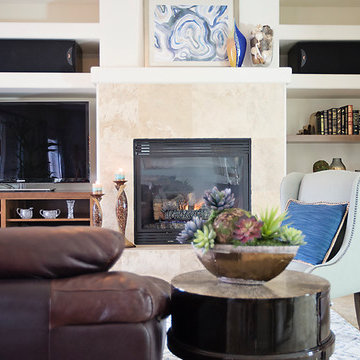
Open shelving provides a great way to display books, accessories and photographs. The custom furniture cabinetry was stained to coordinate with existing cabinets in the kitchen. The living area is open and the space small, so we wanted to keep the finishes consistent. A cozy fireplace is the ideal addition to a charming living room, in this home it is centered between the television viewing space and shelving with beautiful accessories and a vintage book collection.
Please leave a comment for information on any items seen in our photographs.
Photography: Aristova Vision, LLC
Live plants and floral: An Octopus’s Garden
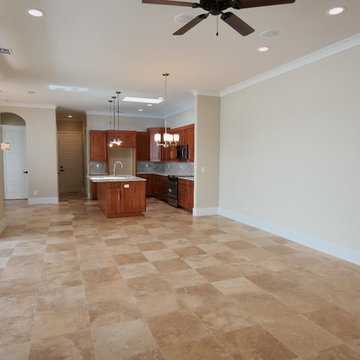
The large great room has space for large comfy couches and a formal dining table. It also has travertine floors throughout for easy cleanup and to keep cool in the warm Florida summers.
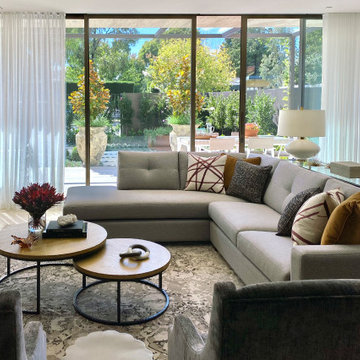
Massimo Interiors was engaged to style the interiors of this contemporary Brighton project, for a professional and polished end-result. When styling, my job is to interpret a client’s brief, and come up with ideas and creative concepts for the shoot. The aim was to keep it inviting and warm.
Blessed with a keen eye for aesthetics and details, I was able to successfully capture the best features, angles, and overall atmosphere of this newly built property.
With a knack for bringing a shot to life, I enjoy arranging objects, furniture and products to tell a story, what props to add and what to take away. I make sure that the composition is as complete as possible; that includes art, accessories, textiles and that finishing layer. Here, the introduction of soft finishes, textures, gold accents and rich merlot tones, are a welcome juxtaposition to the hard surfaces.
Sometimes it can be very different how things read on camera versus how they read in real life. I think a lot of finished projects can often feel bare if you don’t have things like books, textiles, objects, and my absolute favourite, fresh flowers.
I am very adept at working closely with photographers to get the right shot, yet I control most of the styling, and let the photographer focus on getting the shot. Despite the intricate logistics behind the scenes, not only on shoot days but also those prep days and return days too, the final photos are a testament to creativity and hard work.
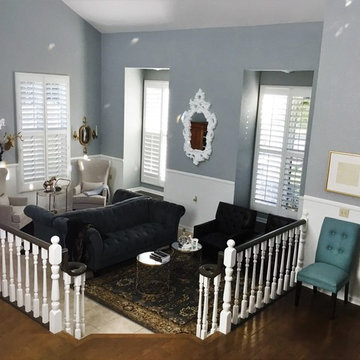
Designed perfectly for a small social gathering, back to back grey tufted sofas with a persian rug, leather club chairs and two mirrored accent tables as a coffee table on one side and two high backed arm chairs with an animal skin rug and an antique beverage cart for an accent table on the other, perfect for a reading nook.
222 Billeder af eklektisk stue med travertin gulv
8




