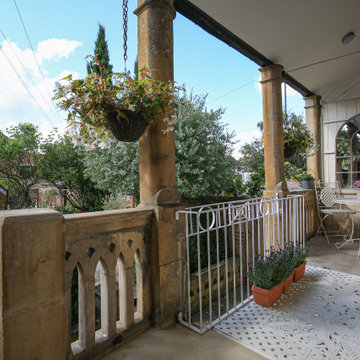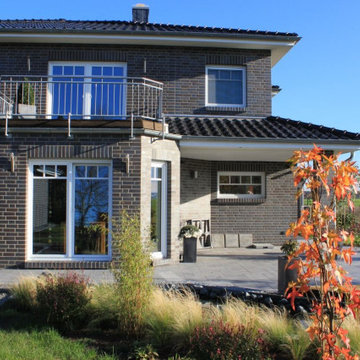46 Billeder af eklektisk terrasse med 1. sal
Sorteret efter:
Budget
Sorter efter:Populær i dag
21 - 40 af 46 billeder
Item 1 ud af 3
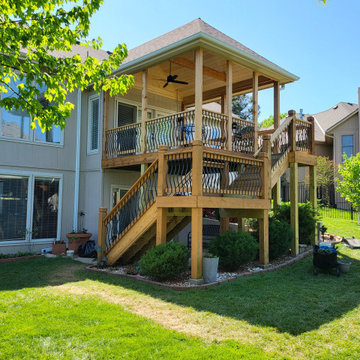
This Kansas City covered deck features a beautiful hip roof, completed with tongue and groove ceiling finish, exposed beam, and electrical installation for a lighted fan. This covered deck also boasts a dramatic turned stair with expansive landing and custom pot belly balustrade throughout.
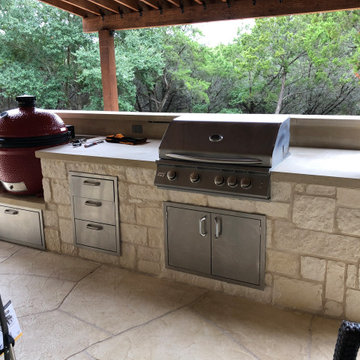
We incorporated several special features into this full-featured outdoor kitchen. With a task light above the grill, the family’s grill master will not need to work under dim lighting. With switches on the back side of the kitchen island backsplash, the homeowners will be able to control every facet of the space. This includes turning each light and each fan off and on individually. Perfect!
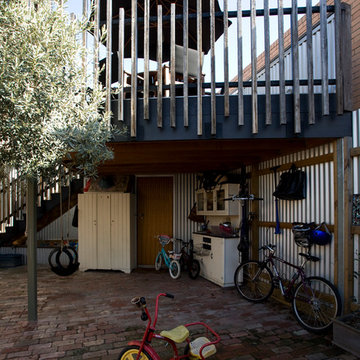
A first floor rooftop deck over a brick paved outdoor area doubles the usable outdoor space.
Photographer: Ben Hosking
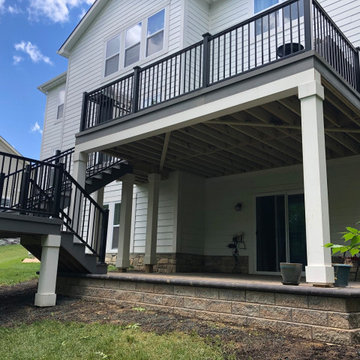
Archadeck of Columbus specializes in decks and patios/hardscapes—and other outdoor living structures. Here you see the homeowners chose to use the space under their deck as a patio. The deck serves as a shade cover for the patio, so it’s usable on sunny summer days, whereas an uncovered patio might not be. For the patio area, the homeowners chose to go with all Unilock hardscapes.
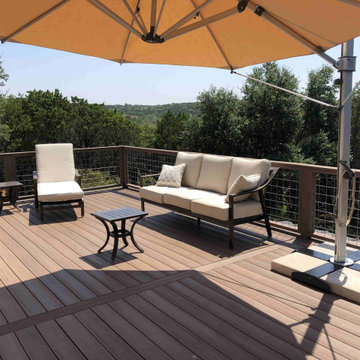
The deck we built as part of this custom outdoor living combo space spans 32 ft. × 16 ft., a wonderfully spacious area for relaxing, soaking up the sun and watching the swimmers below. Keep in mind, this deck is 10 ft. above grade! We used four steel posts to support the deck structure. For their low-maintenance deck, these West Austin homeowners selected PVC decking from AZEK’s Vintage Collection in English Walnut. We designed the deck with a parting board and perimeter board. No rough edges around this deck!
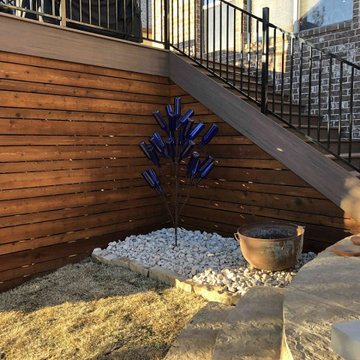
The black iron deck railing is from Fortress. The skirting around the bottom of the deck/porch is Western red cedar, a beautiful way to conceal an under-deck storage area!
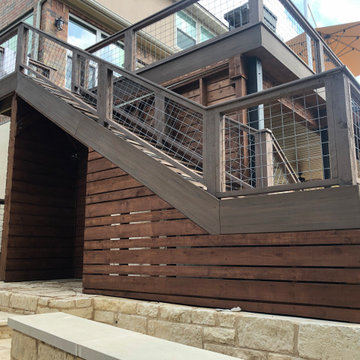
The clients chose cow panel railing with composite inserts to match the railing used on their existing fence. We love this railing because it doesn’t obstruct the view at all—especially compared to the wooden balusters on their old deck. An additional deck feature you won’t be able to see until the sun sets is the perimeter deck lighting we installed.
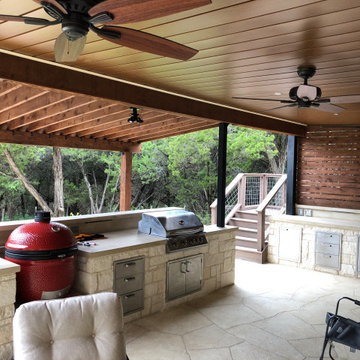
With plenty of room for the “covered patio” under this deck, we designed two distinct areas for outdoor living. One area is for the outdoor kitchen and one is for pure relaxing. This outdoor kitchen holds all of the features the homeowners wanted. They have a place for their kamado grill, a full-size fridge (not yet installed when these photos were taken), storage space and much more.
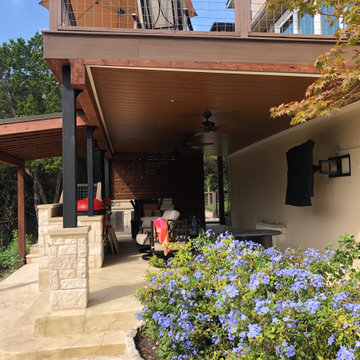
With plenty of room for the “covered patio” under this deck, we designed two distinct areas for outdoor living. One area is for the outdoor kitchen and one is for pure relaxing. This outdoor kitchen holds all of the features the homeowners wanted. They have a place for their kamado grill, a full-size fridge (not yet installed when these photos were taken), storage space and much more.
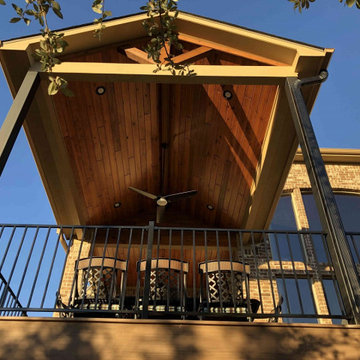
Tall, sturdy steel posts support the porch roof, which features an open gable design with decorative queen truss details at open end of the gable. From this angle you can see the interior porch ceiling we built with handcrafted, prefinished tongue-and-groove ceiling boards from Synergy Wood, our favorite. For breezes on a still day, we installed a heavy-duty ceiling fan. Finally, lighting recessed in the ceiling above will increase the functionality of this porch at night.
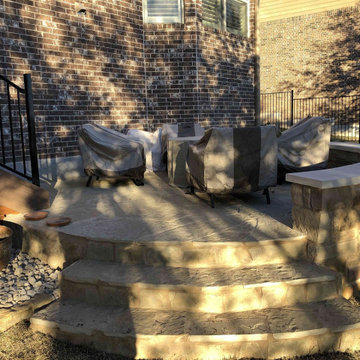
The slope of this back yard means the deck is pretty far away from ground level. The homeowners wanted an additional outdoor space they could enjoy at the lower level, too. We designed a curvilinear patio with a curved stone seating wall that hugs the intimate seating area. The patio surface is a durable, textured concrete overlay. The stone seating wall features a smooth Lueders stone top.
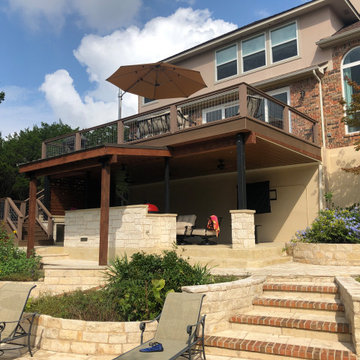
How does your idea of an“outdoor living utopia” compare to the West Austin deck / covered patio / outdoor kitchen featured here? Our clients in the West Austin neighborhood of Westminster Estates wanted a total outdoor living transformation at their home. Archadeck of Austin was happy to oblige. We designed and built a custom, multi-faceted outdoor living space combining several structures. The more you examine these photos, the more you’ll see! In addition to the elevated deck, under-deck patio (dry deck space) and outdoor kitchen, this project includes a privacy wall and an outdoor shower. Yes, a shower!
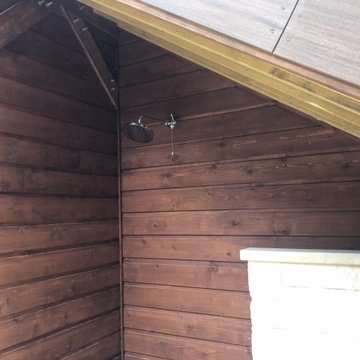
Archadeck of Austin designed a custom privacy wall behind the outdoor kitchen to keep the area private from people going up and down the deck stairs. Just on the other side of the privacy wall, we installed an outdoor shower. Having a shower so close to the family’s pool is a huge plus for them.
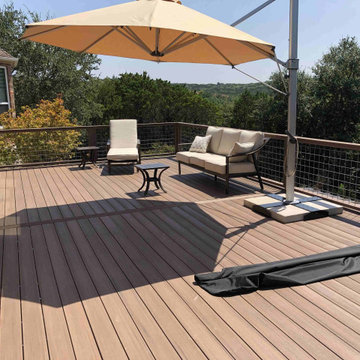
The clients chose cow panel railing with composite inserts to match the railing used on their existing fence. We love this railing because it doesn’t obstruct the view at all—especially compared to the wooden balusters on their old deck. An additional deck feature you won’t be able to see until the sun sets is the perimeter deck lighting we installed.
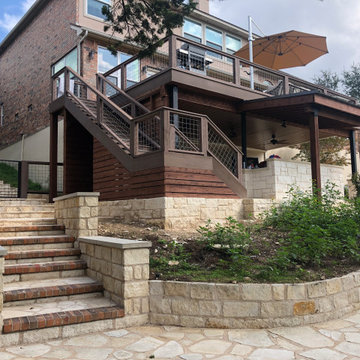
The area under this elevated deck is essentially a covered patio. We created the patio floor with a concrete overlay, and for the outdoor kitchen and posts we used white limestone. These new hardscape additions to the homeowners’ outdoor living area complement the existing hardscapes and pool surround perfectly.
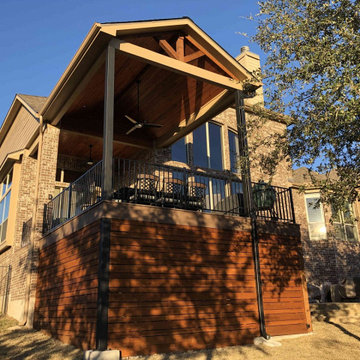
Tall, sturdy steel posts support the porch roof, which features an open gable design with decorative queen truss details at the open end of the gable. From this angle, you can see the interior porch ceiling we built with handcrafted, prefinished tongue-and-groove ceiling boards from Synergy Wood, our favorite. For breezes on a still day, we installed a heavy-duty ceiling fan. Finally, lighting recessed in the ceiling above will increase the functionality of this porch at night.
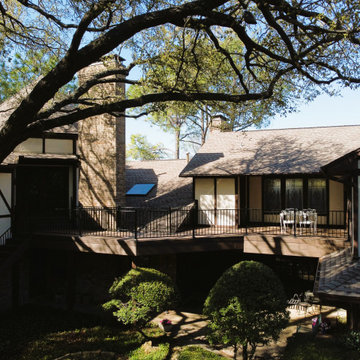
This deck was designed and built using TimberTech Pro from the Legacy Collection in the colorway of Mocha. It was the perfect complement to the ivory and brown Tudor color palette of the home.
And, as all of our Archadeck deck designs are custom and personalized to best fit the needs and wishes of the family that lives there, “one-of-a-kind” is definitely the way to go.
With sleek vertical lines, we chose a 36-inch tall black wrought iron railing. Without obstructing any views into the backyard vista, it now provides sturdy and dependable protection while the family and their friends enjoy their new outdoor living space.
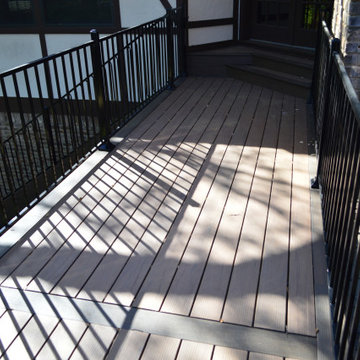
This deck was designed and built using TimberTech Pro from the Legacy Collection in the colorway of Mocha. It was the perfect complement to the ivory and brown Tudor color palette of the home.
And, as all of our Archadeck deck designs are custom and personalized to best fit the needs and wishes of the family that lives there, “one-of-a-kind” is definitely the way to go.
With sleek vertical lines, we chose a 36-inch tall black wrought iron railing. Without obstructing any views into the backyard vista, it now provides sturdy and dependable protection while the family and their friends enjoy their new outdoor living space.
46 Billeder af eklektisk terrasse med 1. sal
2
