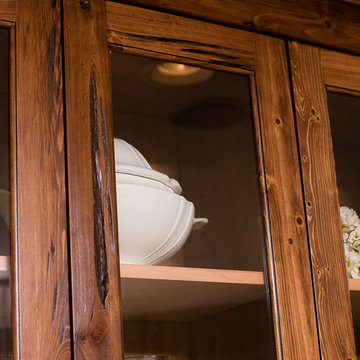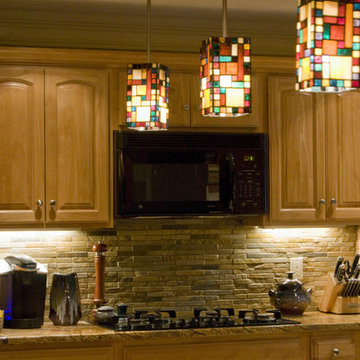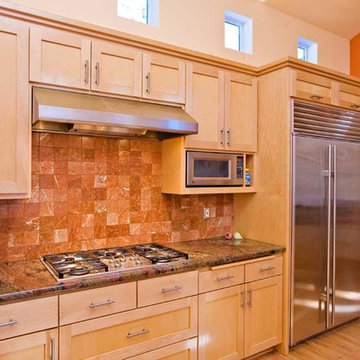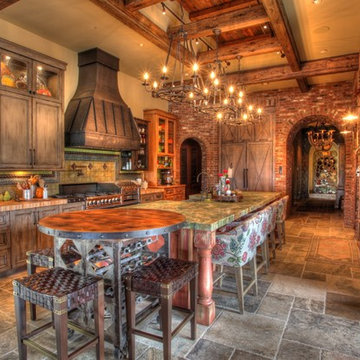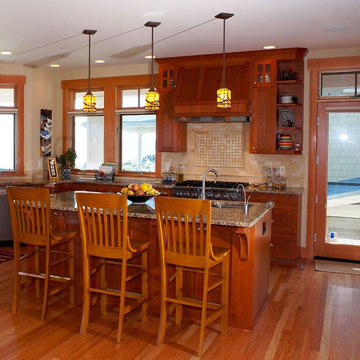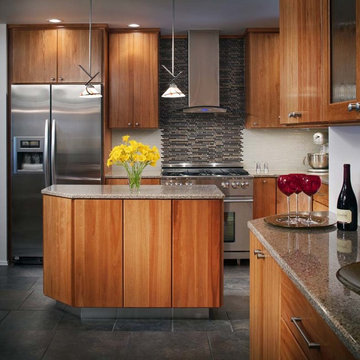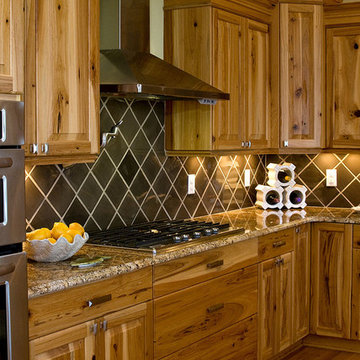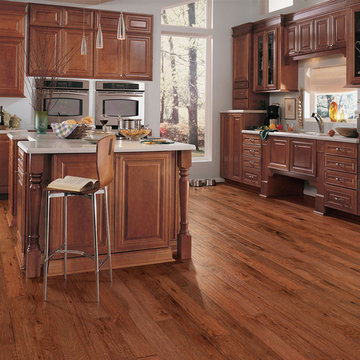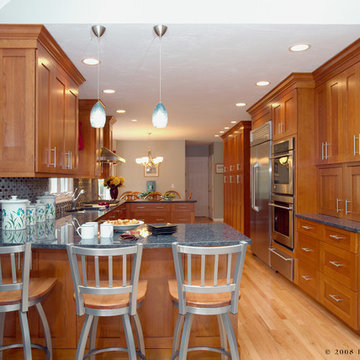1.233 Billeder af eklektisk trætonet køkken
Sorteret efter:
Budget
Sorter efter:Populær i dag
161 - 180 af 1.233 billeder
Item 1 ud af 3
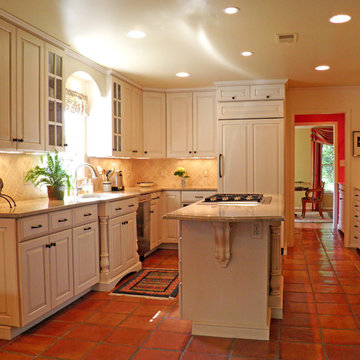
Project Features: Art for Everyday Turned Posts # F-1; Art for Everyday Corbels # CBL-TR4; Butler's Pantry ; Wine Cubbies; Furniture Toe Kicks Type "C"; Valance Style # 6; Rev-A-Shelf Rattan Baskets with Rails # 4WB-420; Custom Work Island with Seating for One; Wood Mullion and Glass Doors
Cabinets: Honey Brook Custom in Maple Wood, with Seapearl Paint and Glaze; Voyager Full Overlay Door Style with C-2 Lip
Countertops: Ivory Fantasy Granite with Double Pencil Round (Kitchen Perimeter) and Dupont Edge (Island)
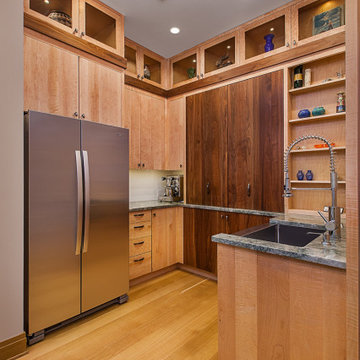
Custom cabinetry using mixed woods from the clients mill in Michigan add loads of storage capability and are a piece of art as well.
Design and Construction by Meadowlark Design + Build. Photography by Jeff Garland. Stair railing by Drew Kyte of Kyte Metalwerks.
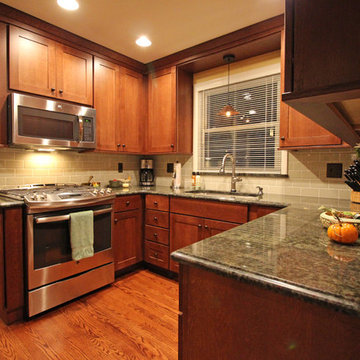
This kitchen design in Grosse Pointe Woods maximizes the space with customized storage and accessories. The Medallion cabinetry in a warm wood tone beautifully complements the granite countertop and green backsplash. Inside the kitchen cabinets is a treasure trove of customized accessories like a shallow base spice cabinet next to the range, a base tray divider next to the dishwasher, a Hafele Fineline cutlery divider, and a pantry cabinet. A built in table next to the refrigerator matches the countertop material and provides a handy eating area in the kitchen.
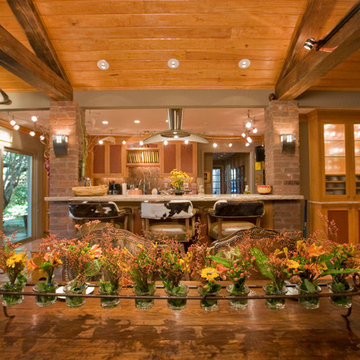
We began this remodel by taking out all of the walls dividing the kitchen, dining room, living room and foryer. We used beams and brick posts for support and covered the vaulted ceiling in wood and exposed beams. The Woodmode cabinets are constructed in maple and cherry and the Sirius hood helps to separate the space. The remodel included the kitchen, dining, living, wine storage, bath, and foyer.
Dottie Gozan, ASID - designer
Josh Haley - photgrapher
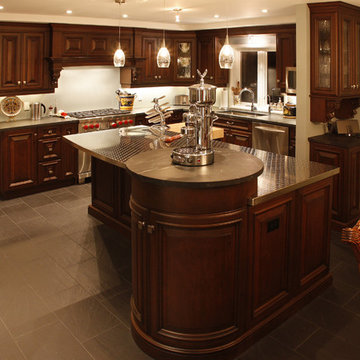
A narrow 4 ft. bump-out along the back of this kitchen was all the extra space required to create this award winning kitchen, with raised panel cherry cabinetry topped with black soapstone countertops and black slate tiles throughout the kitchen, dining, laundry and bathroom floors.
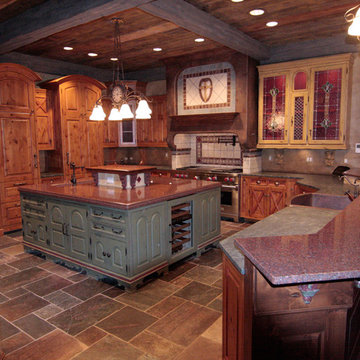
Luxury abounds in this rustic knotty alder custom kitchen cabinetry with a distressed finish by Rentown Cabinets. Painted kitchen island and feature cabinetry. Stained glass front cabinets. Hand carved corbels and hand painted details abound in this kitchen. Slate tile flooring and reclaimed barn wood ceiling. Cast stone range hood, hammered copper sinks and gorgeous tile.
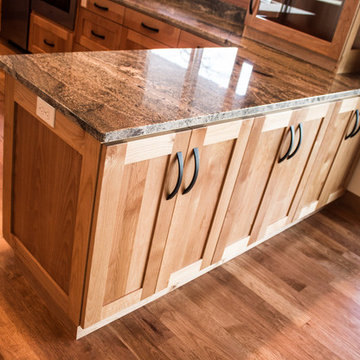
You wouldn't believe this was the same space if you had seen the 'before'. We opened an interior wall, and reconfigured the space to maximize both cooking function and family gathering.
Cabinetry is Alder with a natural finish. Floors are finish-in-place Hickory (solid) with a light/medium stain. Counter tops are granite.
This is just one part of this whole-house renovation. The interior was stripped to bare framing with all new electrical, plumbing, mechanical and then all the finishes as well.
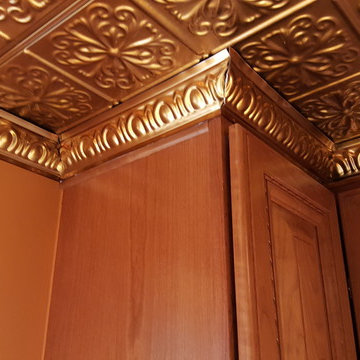
10x10 kitchen remodel. Complete with tin copper embossed ceiling and crown molding. New integrity window, new cabinets, appliances and granite top. New sink and electrical done as well.
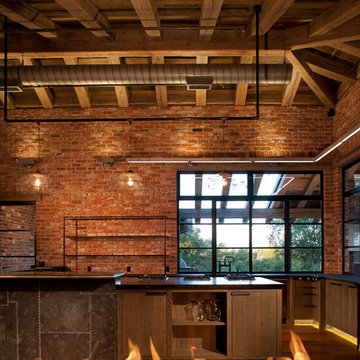
This is the Kitchen for a residence built on a vineyard in Los Alamos.
Architect: Rudolph Ortega & Associates
Contractor: Drammer Construction, Inc
Photographer: Gaszton Photography
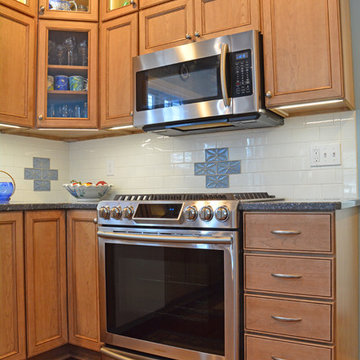
This East Lansing eclectic kitchen design offers an inviting environment, perfect for daily family use and hosting guests for intimate gatherings. The warm wood kitchen cabinets from Medallion Cabinetry are perfectly complemented by a dark Cambria quartz countertop, Top Knobs hardware, and Sonoma Tilemakers decorative backsplash. The cabinetry includes excellent storage options like corner cabinet storage and a waste bin pull out, plus upper glass front cabinets with in cabinet lighting. Other features include a built in microwave and an Elkay sink with a sleek Grohe faucet.
1.233 Billeder af eklektisk trætonet køkken
9

