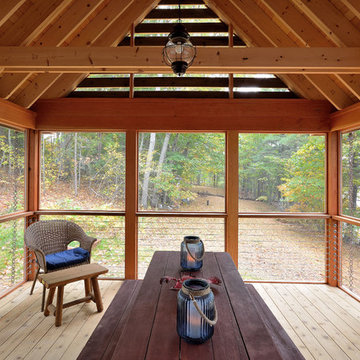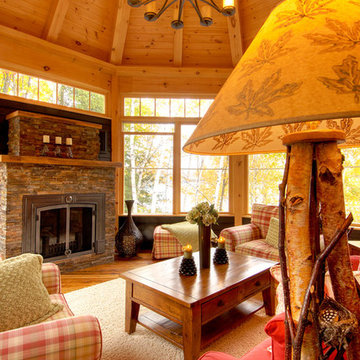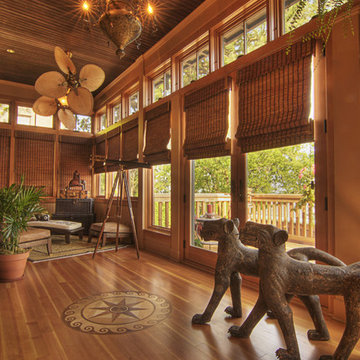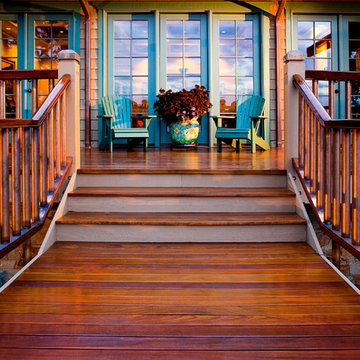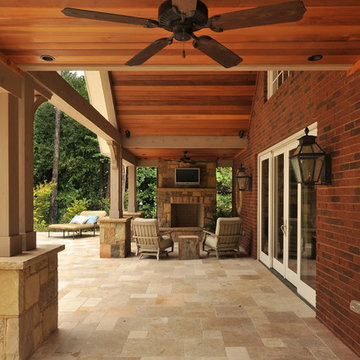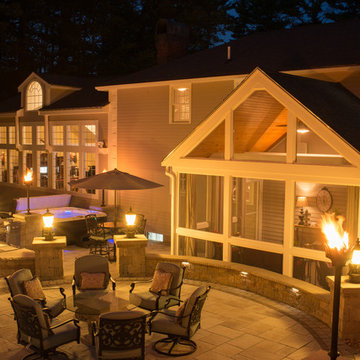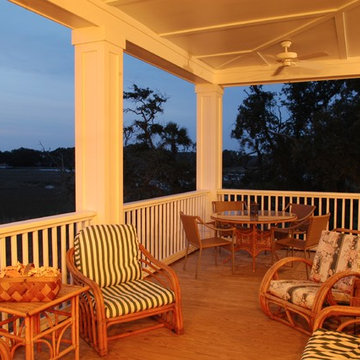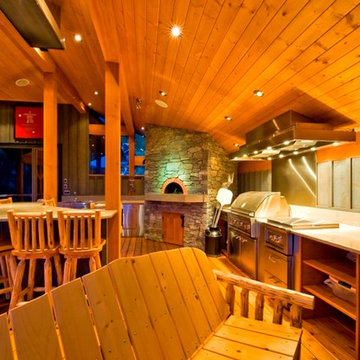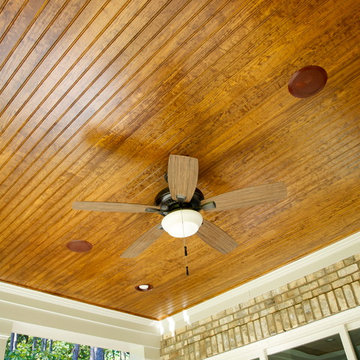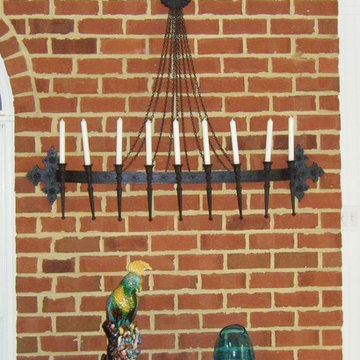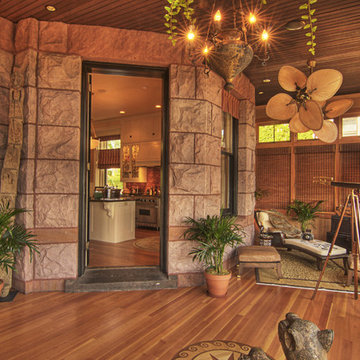45 Billeder af eklektisk trætonet veranda
Sorteret efter:
Budget
Sorter efter:Populær i dag
1 - 20 af 45 billeder
Item 1 ud af 3
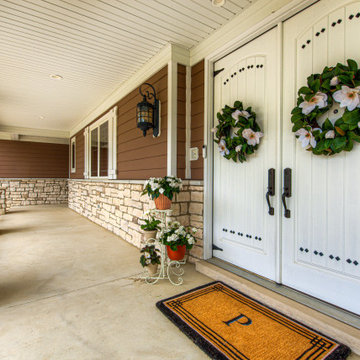
Every detail of this European villa-style home exudes a uniquely finished feel. Our design goals were to invoke a sense of travel while simultaneously cultivating a homely and inviting ambience. This project reflects our commitment to crafting spaces seamlessly blending luxury with functionality.
---
Project completed by Wendy Langston's Everything Home interior design firm, which serves Carmel, Zionsville, Fishers, Westfield, Noblesville, and Indianapolis.
For more about Everything Home, see here: https://everythinghomedesigns.com/
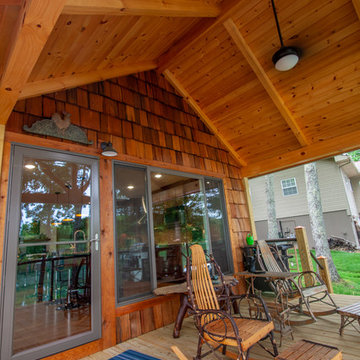
A natural area to relax beside the lake. This porch has rustic timber framing with a cable rail system for the railing. This type of railing is great for unobstructed views while still adhering to code.
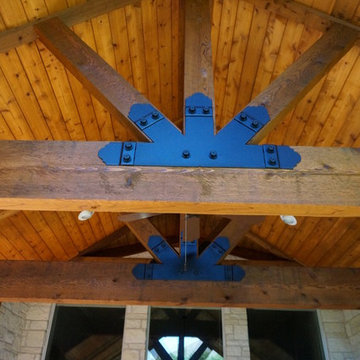
This stunning outdoor room in Round Rock, TX, is the epitome of rustic elegance. The space consists of a covered patio with a corner fireplace. The beams and ceiling of the space were built using aromatic cedar with custom decorative brackets to add character. The corner fireplace was built using white limestone to match the exterior of the home and features a mantel and hearth built from leuder's stone.
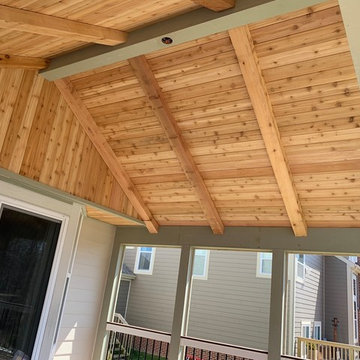
We enclosed the rafters of this screened porch with a rich, cedar tongue-and-groove ceiling. After doing that, we were inspired to add faux rafters using 4×6 cedar boards. When inspiration strikes, sometimes you just have to go where it leads – as long as you have the flexibility to make changes during construction.
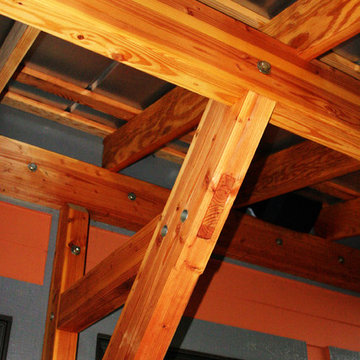
Described as suburban-hippy, this 2,800sf new residence featuring geo-thermal heating/cooling, passive solar lighting and heating, high efficiency foam insulation, SIPS panels, low flow water fixtures and locally sourced/milled woodwork. || Myles Alexander
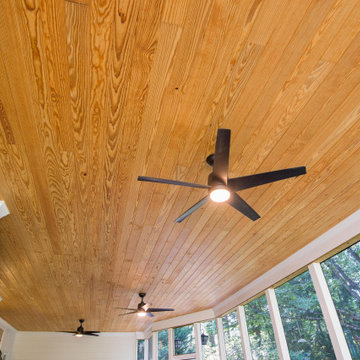
Large, ground level screened porch with plenty of seating for dining and entertaining. Designed and built by Atlanta Decking & Fence.
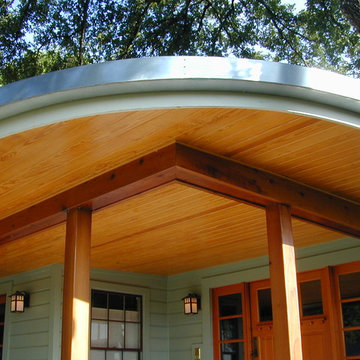
The new front porch on the home extends the interior living space outward. At nearly 15 feet deep, the porch provides ample shade from the hot, Texas sun and is an inviting entrance to the home. The porch is a gathering place for the homeowners, their children and the neighbors.
45 Billeder af eklektisk trætonet veranda
1

