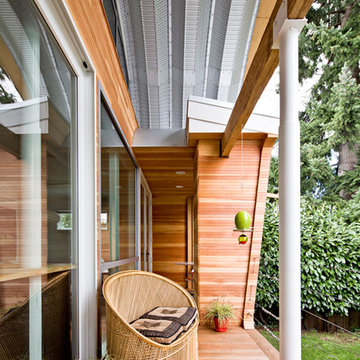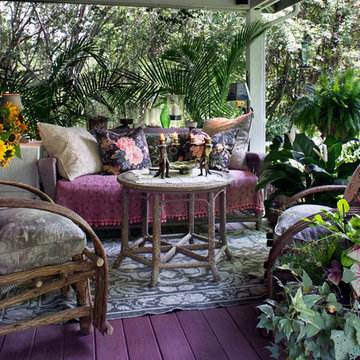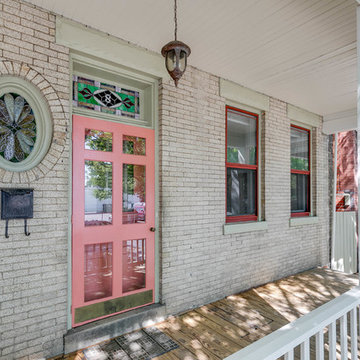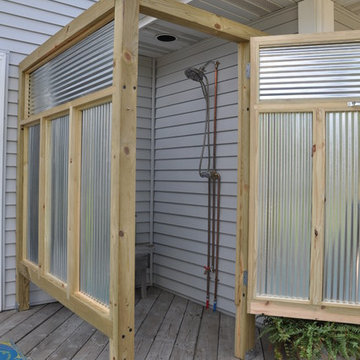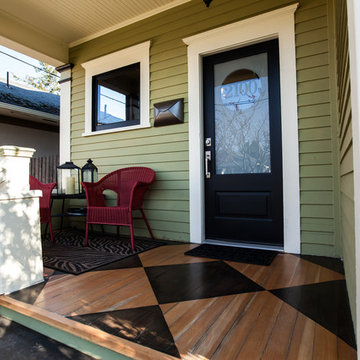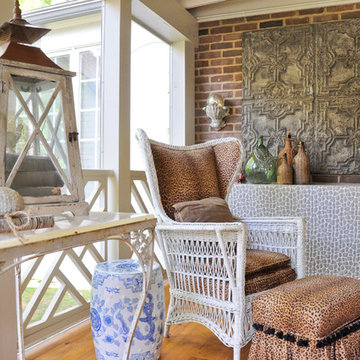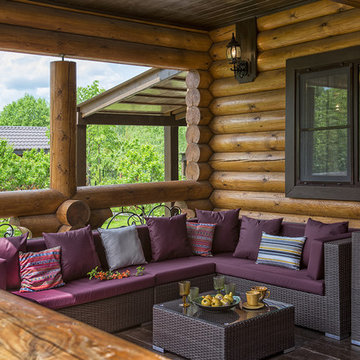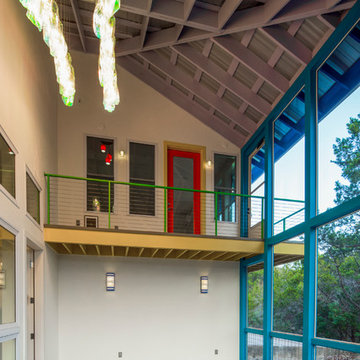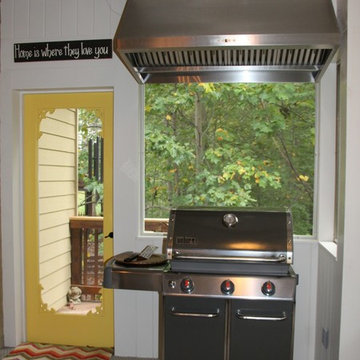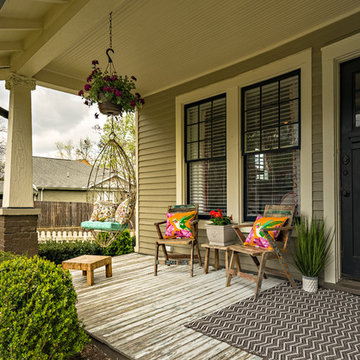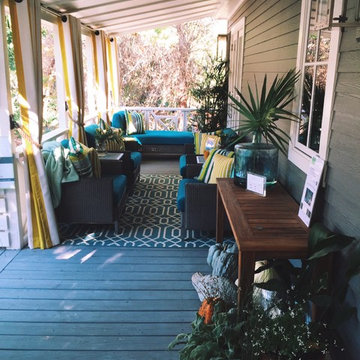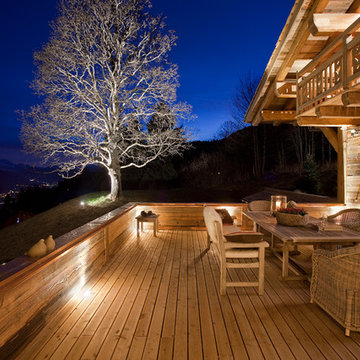190 Billeder af eklektisk veranda med terrassebrædder
Sorteret efter:
Budget
Sorter efter:Populær i dag
41 - 60 af 190 billeder
Item 1 ud af 3
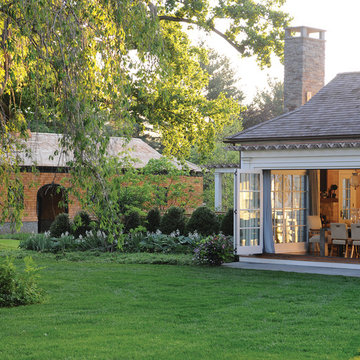
Photographer: Stacy Bass
Luxurious pool house sited on grand estate. Contemporary features with traditional design. Expansive french doors open to outdoor, poolside entertaining space. Cupola brings natural light into kitchen area.
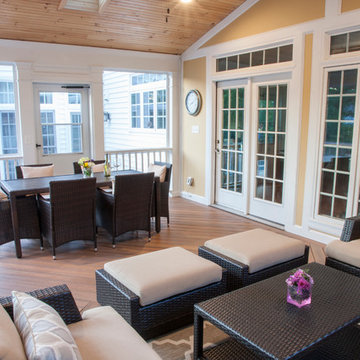
The custom designed composite Fiberon Ipe deck & porch area creates an upper level entertaining area, with wide closed riser steps, leading to the natural travertine patio and pool.
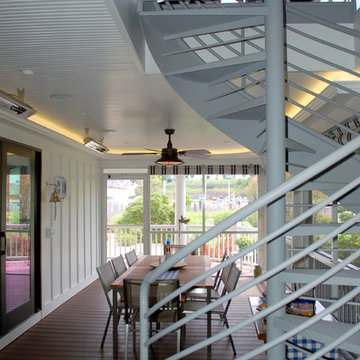
A two-story three-season porch is connected by a metal spiral stair which provides convenient access away from the main stairway on the other end of the house.
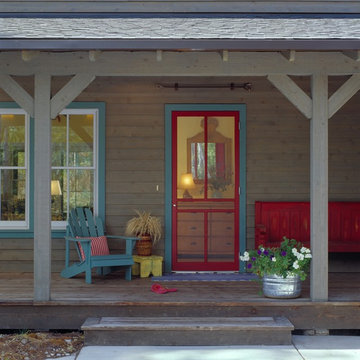
An inviting porch begs for evenings of casual conversation, one can almost hear the chirp of crickets, and feel the gentle breeze of Summer. This porch says stay a while and come back soon.
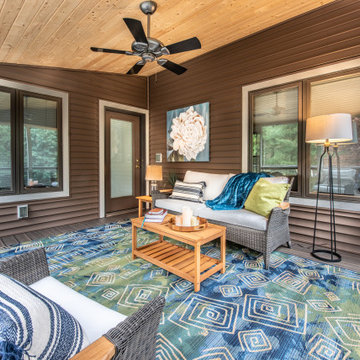
The screen porch nestles into a corner near the dinette and craft room, requiring careful integration of a shed roof to reliably shed water.
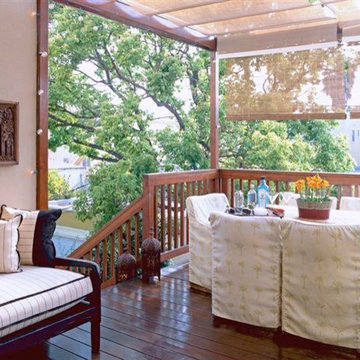
Using retractable solar shades provided necessary coverage without blocking the natural light. The elevated space gave a tree house effect. Adding another functional space to this historic property.
Photo Credit : John Ellis
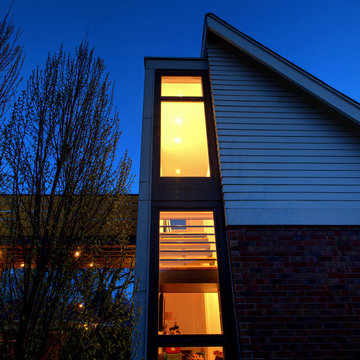
Breezeway links House and Studio - Architecture: HAUS | Architecture For Modern Lifestyles - Construction Management: WERK | Building Modern
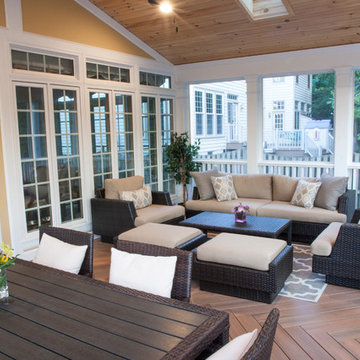
The custom designed composite Fiberon Ipe deck & porch area creates an upper level entertaining area, with wide closed riser steps, leading to the natural travertine patio and pool.
190 Billeder af eklektisk veranda med terrassebrædder
3
