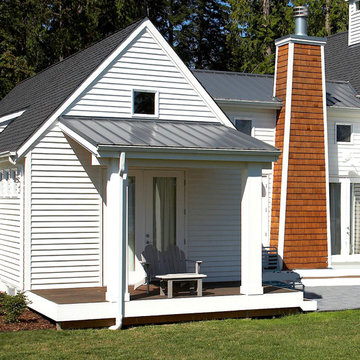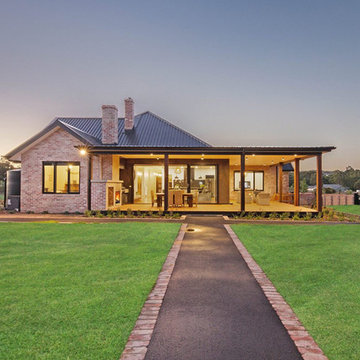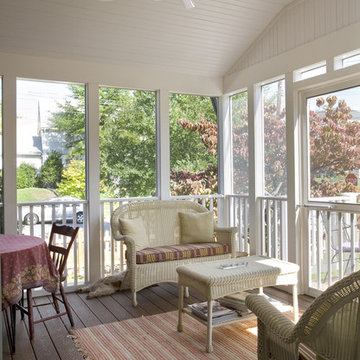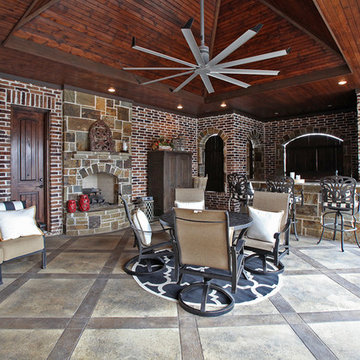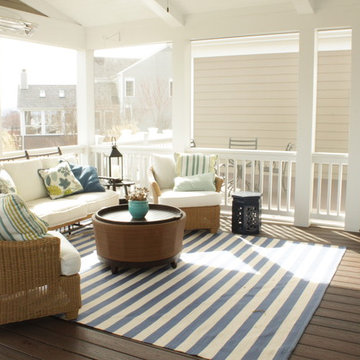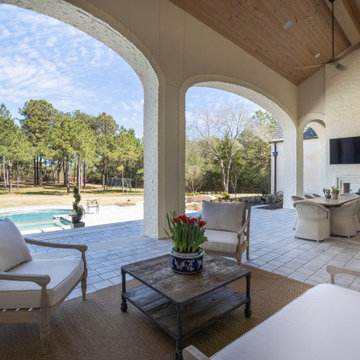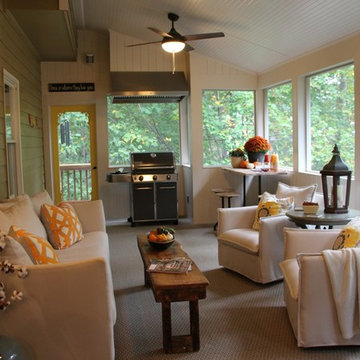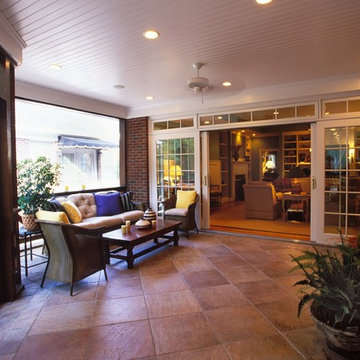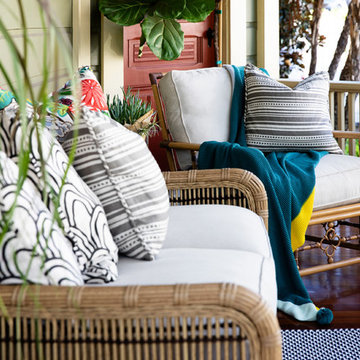183 Billeder af eklektisk veranda
Sorteret efter:
Budget
Sorter efter:Populær i dag
1 - 20 af 183 billeder
Item 1 ud af 3
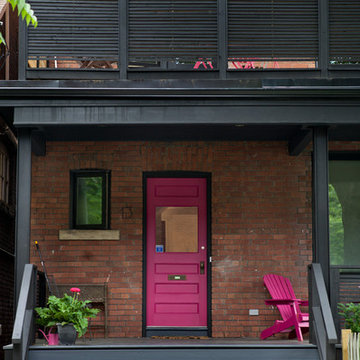
industrial steel posts framing front porch, fuscia- coloured front door
photos by Tory Zimmerman
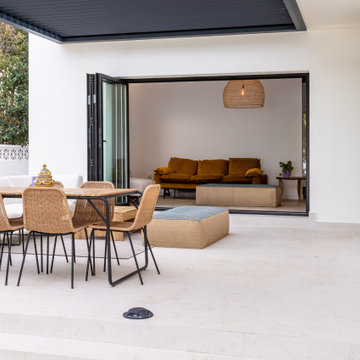
Vivienda familiar con marcado carácter de la arquitectura tradicional Canaria, que he ha querido mantener en los elementos de fachada usando la madera de morera tradicional en las jambas, las ventanas enrasadas en el exterior de fachada, pero empleando materiales y sistemas contemporáneos como la hoja oculta de aluminio, la plegable (ambas de Cortizo) o la pérgola bioclimática de Saxun. En los interiores se recupera la escalera original y se lavan los pilares para llegar al hormigón. Se unen los espacios de planta baja para crear un recorrido entre zonas de día. Arriba se conserva el práctico espacio central, que hace de lugar de encuentro entre las habitaciones, potenciando su fuerza con la máxima apertura al balcón canario a la fachada principal.
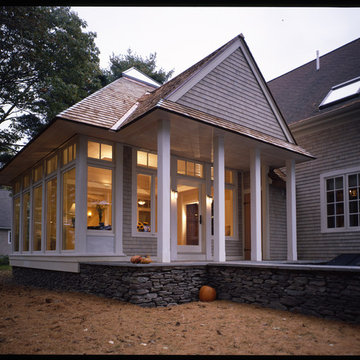
beneath the hipped roof on this family room addition is a four-sided dome. The interior soffit extends to the porch ceiling, supported on simple columns
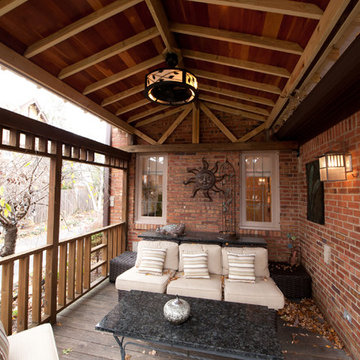
This open area porch was created just outside the family room. The ceiling was created from salvaged cherry flooring and inlaid between the exposed rafters. The unique light fixture is also a ceiling fan.
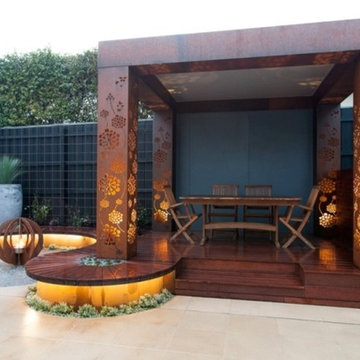
Laser cut steel pergola. Pergola ideas by Entanglements metal art. Steel garden sculpture 'Zen' also Austalian made by Entanglements.
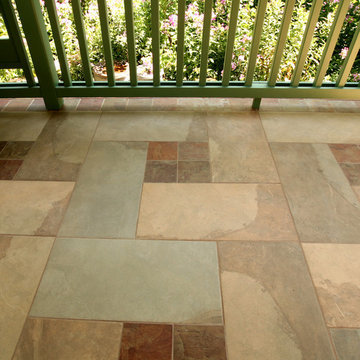
A covered porch was added to unique Craftsman style home to enable a greater enjoyment of a native plant filled backyard. The exposed trusses, sidelights and dormer mimic the lofted design of the original Living Room. Superior materials such as sustainably harvested FSC-certified woods, Western Red Cedar exposed framing and trim, Douglas Fir tongue and groove roof deck, porcelain tile deck, rare Lime Stucco by Artisan Exteriors, LLC and a decorative copper-wrapped deck cornice. Custom design and construction by Scenic Interiors.
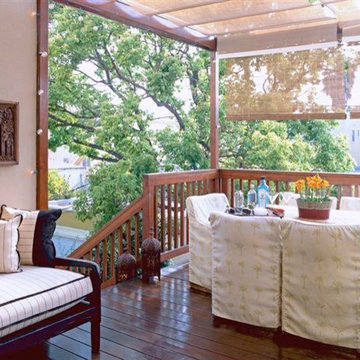
Using retractable solar shades provided necessary coverage without blocking the natural light. The elevated space gave a tree house effect. Adding another functional space to this historic property.
Photo Credit : John Ellis
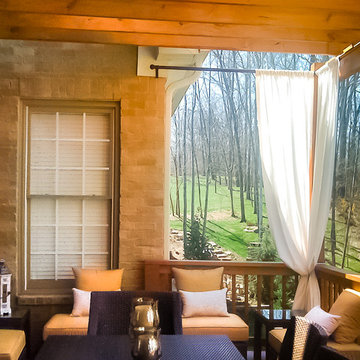
An Outdoor Room designed to have a Coastal feel with a Rustic Cabin Touch as well.
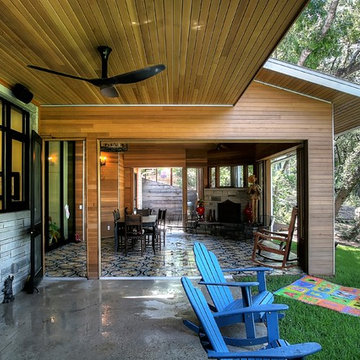
Photos by Alan K. Barley, AIA
screened in porch, Austin luxury home, Austin custom home, BarleyPfeiffer Architecture, BarleyPfeiffer, wood floors, sustainable design, sleek design, pro work, modern, low voc paint, interiors and consulting, house ideas, home planning, 5 star energy, high performance, green building, fun design, 5 star appliance, find a pro, family home, elegance, efficient, custom-made, comprehensive sustainable architects, barley & Pfeiffer architects, natural lighting, AustinTX, Barley & Pfeiffer Architects, professional services, green design, Screened-In porch, Austin luxury home, Austin custom home, BarleyPfeiffer Architecture, wood floors, sustainable design, sleek design, modern, low voc paint, interiors and consulting, house ideas, home planning, 5 star energy, high performance, green building, fun design, 5 star appliance, find a pro, family home, elegance, efficient, custom-made, comprehensive sustainable architects, natural lighting, Austin TX, Barley & Pfeiffer Architects, professional services, green design, curb appeal, LEED, AIA,
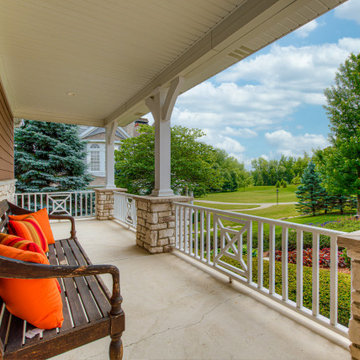
Every detail of this European villa-style home exudes a uniquely finished feel. Our design goals were to invoke a sense of travel while simultaneously cultivating a homely and inviting ambience. This project reflects our commitment to crafting spaces seamlessly blending luxury with functionality.
---
Project completed by Wendy Langston's Everything Home interior design firm, which serves Carmel, Zionsville, Fishers, Westfield, Noblesville, and Indianapolis.
For more about Everything Home, see here: https://everythinghomedesigns.com/
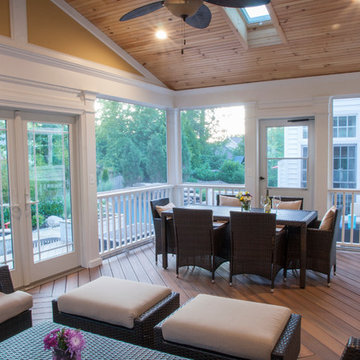
The custom designed composite Fiberon Ipe deck & porch area creates an upper level entertaining area, with wide closed riser steps, leading to the natural travertine patio and pool.
183 Billeder af eklektisk veranda
1
