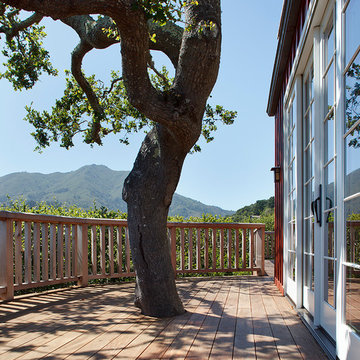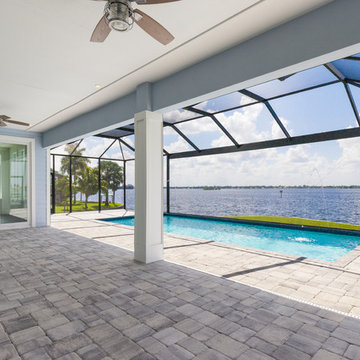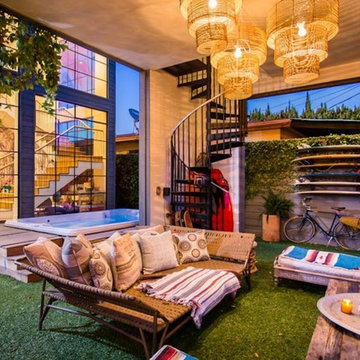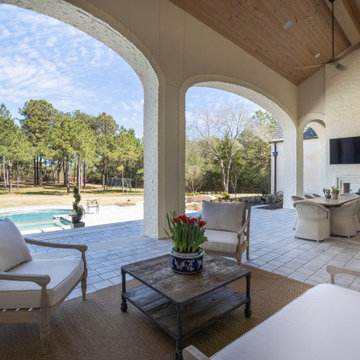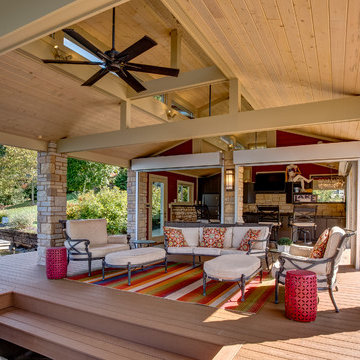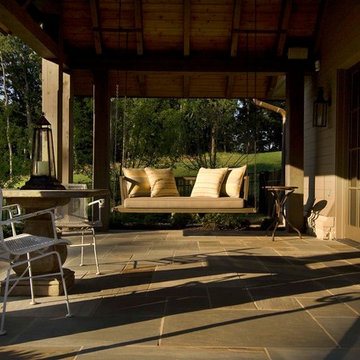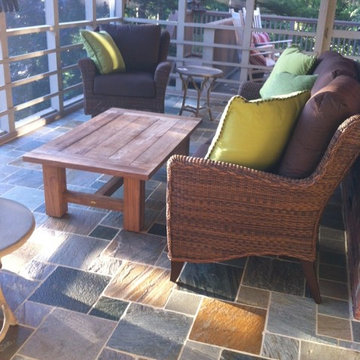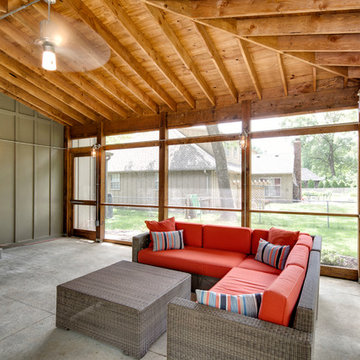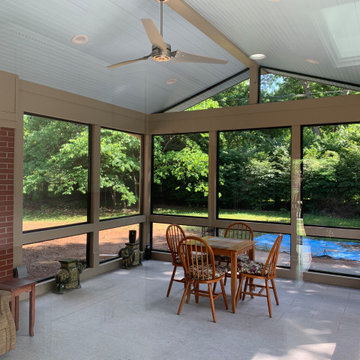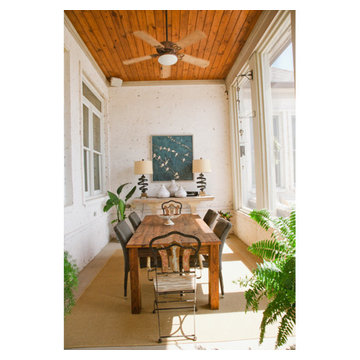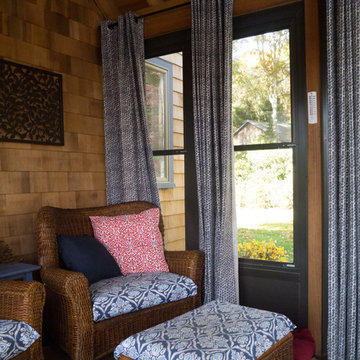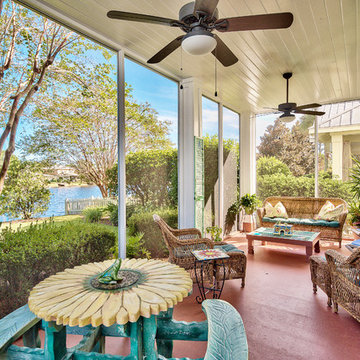587 Billeder af eklektisk veranda
Sorteret efter:
Budget
Sorter efter:Populær i dag
141 - 160 af 587 billeder
Item 1 ud af 3
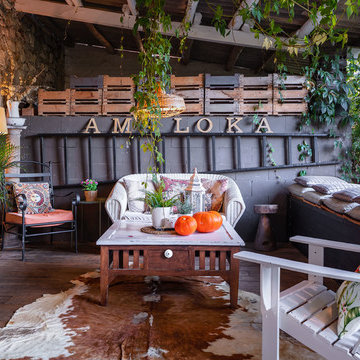
PORCHE DE 60M con entrada al Salón/Comedor.
Distribución del porche en dos zonas, la de RELAX y la de ALMORZAR, zonas bien definidas, ambientadas e iluminadas acorde a la función que se desempeñan.
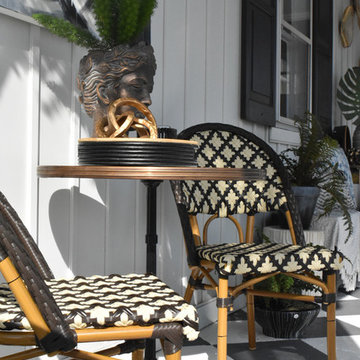
44th Annual Bucks County Designer Showhouse + Gardens on historic Peppermint Farm. All proceeds benefit the Doylestown VIA.
Designed by Lotus + Lilac Design Studio
Items available for sale at Lotus + Lilac Shoppe- online designer furnishings + artisan made goods shoppe
Paint donated by Benjamin Moore
Outdoor sconce donated by Ferguson Lighting
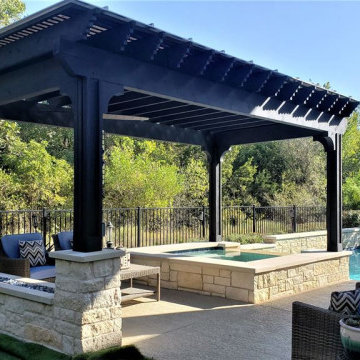
At the other end of the pergola, we built new stone columns around the pergola’s support posts. Those columns flank the new rectangular gas-burning fire pit we built for this space. Instead of building the columns and stone fire pit on the existing concrete patio, we built this structure OFF the patio. We peeled back the AstroTurf next to the patio and placed the new stone structure here to avoid losing usable patio space.
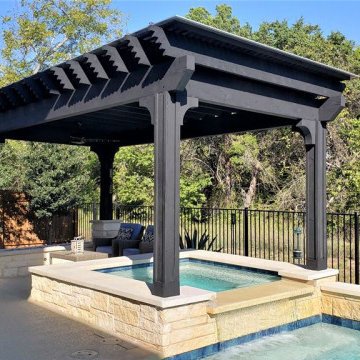
At the other end of the pergola, we built new stone columns around the pergola’s support posts. Those columns flank the new rectangular gas-burning fire pit we built for this space. Instead of building the columns and stone fire pit on the existing concrete patio, we built this structure OFF the patio. We peeled back the AstroTurf next to the patio and placed the new stone structure here to avoid losing usable patio space.
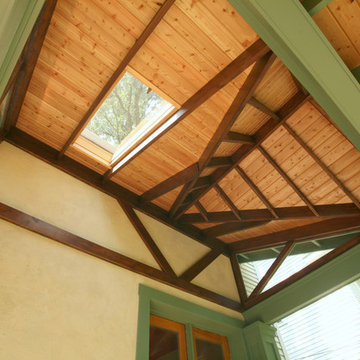
A covered porch was added to unique Craftsman style home to enable a greater enjoyment of a native plant filled backyard. The exposed trusses, sidelights and dormer mimic the lofted design of the original Living Room. Superior materials such as sustainably harvested FSC-certified woods, Western Red Cedar exposed framing and trim, Douglas Fir tongue and groove roof deck, porcelain tile deck, rare Lime Stucco by Artisan Exteriors, LLC and a decorative copper-wrapped deck cornice. Custom design and construction by Scenic Interiors.
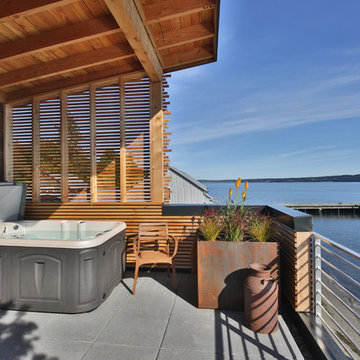
DESIGN: Eric Richmond, Flat Rock Productions;
BUILDER: Gemkow Construction;
PHOTO: Stadler Studio
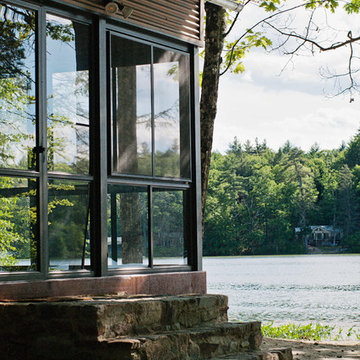
Beth Therriault Photography
Beautiful screen porch with inserts to make the room a four season delight overlooks a tranquil pond.
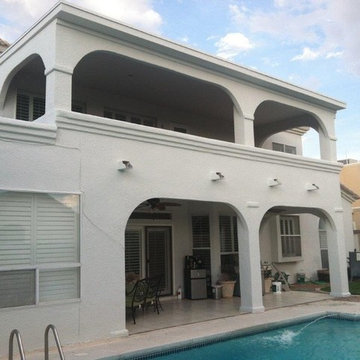
After completion of second floor patio addition and remodel of downstairs arches.
587 Billeder af eklektisk veranda
8
