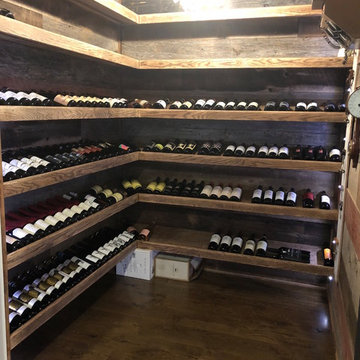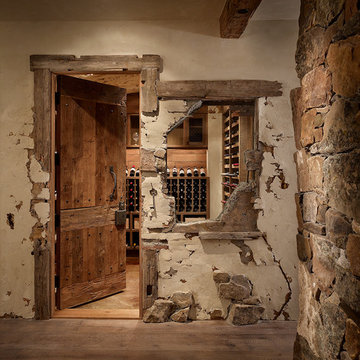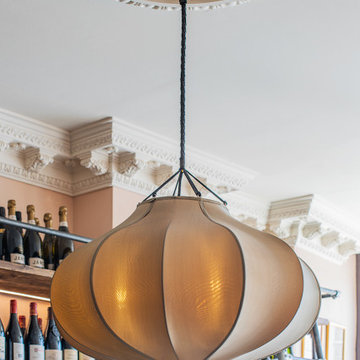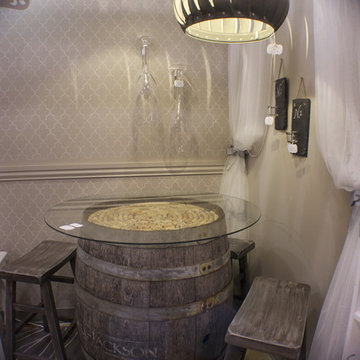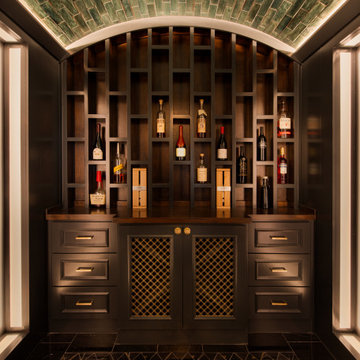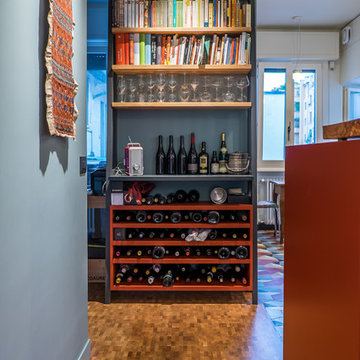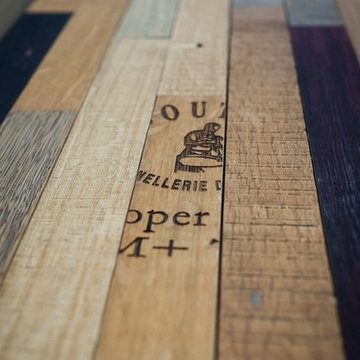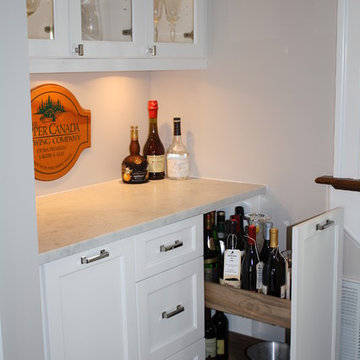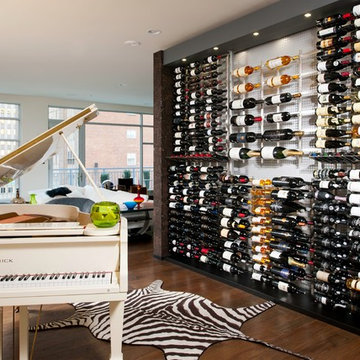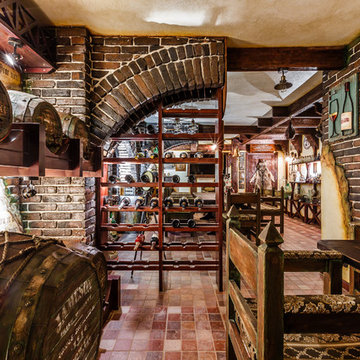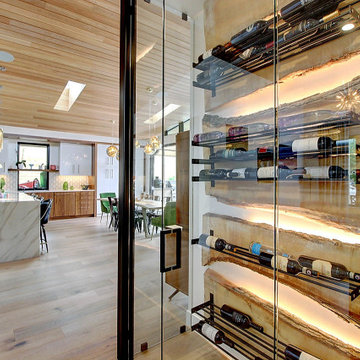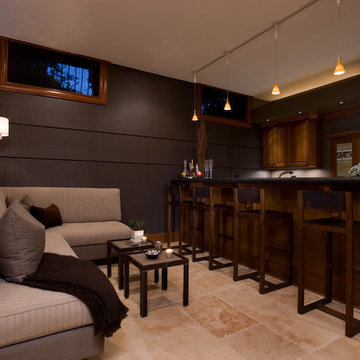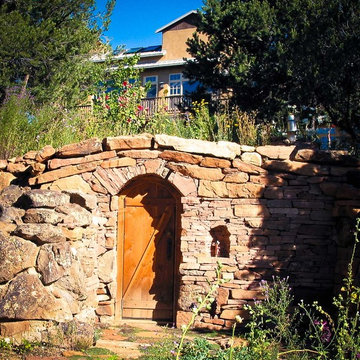1.125 Billeder af eklektisk vinkælder
Sorteret efter:
Budget
Sorter efter:Populær i dag
1 - 20 af 1.125 billeder
Item 1 ud af 2
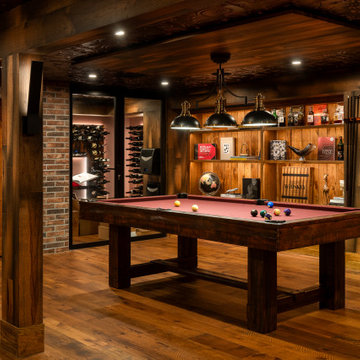
Custom built-in bookshelves and a climate controlled wine room, round out the main section of the Gentleman's Club.
Find den rigtige lokale ekspert til dit projekt
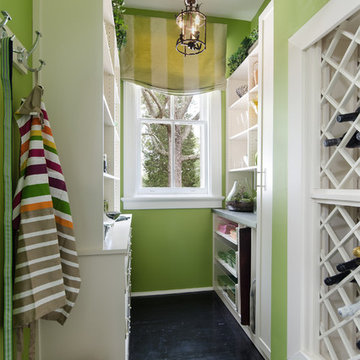
John Magor Photography. The Closet Factory designed the practical storage for the Butler's Pantry. The key details are the full height storage cabinet, the lucite drawer fronts and the stainless steel laminate countertop. This storage area provides the perfect spot to stage for a party or get ready for a weeknight dinner.
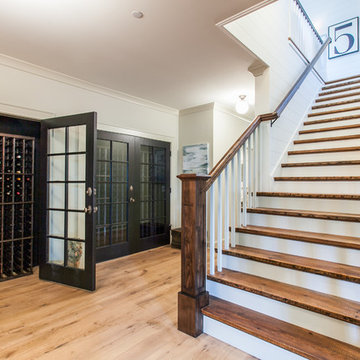
The client’s coastal New England roots inspired this Shingle style design for a lakefront lot. With a background in interior design, her ideas strongly influenced the process, presenting both challenge and reward in executing her exact vision. Vintage coastal style grounds a thoroughly modern open floor plan, designed to house a busy family with three active children. A primary focus was the kitchen, and more importantly, the butler’s pantry tucked behind it. Flowing logically from the garage entry and mudroom, and with two access points from the main kitchen, it fulfills the utilitarian functions of storage and prep, leaving the main kitchen free to shine as an integral part of the open living area.
An ARDA for Custom Home Design goes to
Royal Oaks Design
Designer: Kieran Liebl
From: Oakdale, Minnesota
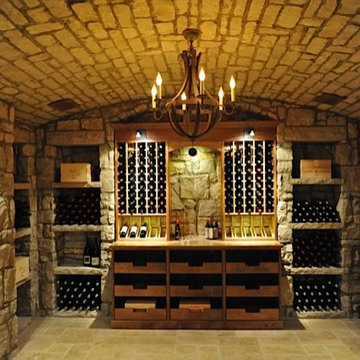
Then bins on the left and right hand side are solid stone.
This 1000+ Bottle, glass enclosed, custom wine cellar was built in Memphis, Tennessee using custom stain and finish and Maple wine racking. This beautiful, almost mid century looking wine room utilizes a 1 ton fully ducted wine guardian cooling system. Vintage Cellars made sure to oversize this cooling unit in this particular wine storage space due to the large glass doors the client wished to incorporate into the space. What a showpiece wine room this space is!
This space also had custom stonework built into which the wine racking was placed. The accentuated lighting adds that extra kick to this walk in wine cellar.
Vintage Cellars has built gorgeous custom wine cellars and wine storage rooms across the United States and World for over 25 years. We are your go-to business for anything wine cellar and wine storage related! Whether you're interested in a wine closet, wine racking, custom wine racks, a custom wine cellar door, or a cooling system for your existing space, Vintage Cellars has you covered!
We carry all kinds of wine cellar cooling and refrigeration systems, incuding: Breezaire, CellarCool, WhisperKool, Wine Guardian, CellarPro and Commercial systems.
We also carry many types of Wine Refrigerators, Wine Cabinets, and wine racking types, including La Cache, Marvel, N'Finity, Transtherm, Vinotheque, Vintage Series, Credenza, Walk in wine rooms, Climadiff, Riedel, Fontenay, and VintageView.
Vintage Cellars also does work in many styles, including Contemporary and Modern, Rustic, Farmhouse, Traditional, Craftsman, Industrial, Mediterranean, Mid-Century, Industrial and Eclectic.
Some locations we cover often include: San Diego, Rancho Santa Fe, Corona Del Mar, Del Mar, La Jolla, Newport Beach, Newport Coast, Huntington Beach, Del Mar, Solana Beach, Carlsbad, Orange County, Beverly Hills, Malibu, Pacific Palisades, Santa Monica, Bel Air, Los Angeles, Encinitas, Cardiff, Coronado, Manhattan Beach, Palos Verdes, San Marino, Ladera Heights, Santa Monica, Brentwood, Westwood, Hancock Park, Laguna Beach, Crystal Cove, Laguna Niguel, Torrey Pines, Thousand Oaks, Coto De Caza, Coronado Island, San Francisco, Danville, Walnut Creek, Marin, Tiburon, Hillsborough, Berkeley, Oakland, Napa, Sonoma, Agoura Hills, Hollywood Hills, Laurel Canyon, Sausalito, Mill Valley, San Rafael, Piedmont, Paso Robles, Carmel, Pebble Beach
Contact Vintage Cellars today with any of your Wine Cellar needs!
(800) 876-8789
Vintage Cellars
904 Rancheros Drive
San Marcos, California 92069
(800) 876-8789
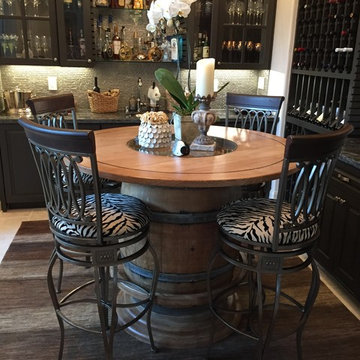
This table is made using solid white oak and a barrel from a Napa Valley winery. This table fits perfectly in this room.
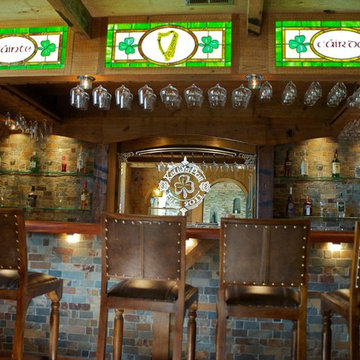
Full custom bar designed by Edmund Terrence and installed by HP Builders, Inc, features custom made stained glass, Peruvian Mahogany front bar
1.125 Billeder af eklektisk vinkælder
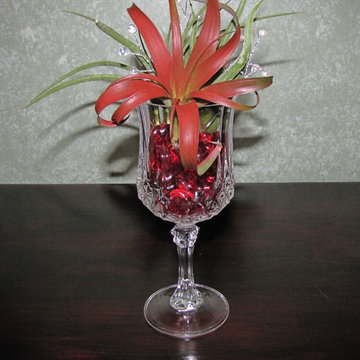
A crystal wine glass half filled with red glass pebbles and topped off with air plants and baubles make a beautiful little center piece for a wine tasting table, a dining room table, or a bar! The air plants do require filtered light either from a window or a plant light. This unique center piece was designed, created, and photographed by Dawn Harry of Ninis Gifts and Garden Treasures
1
