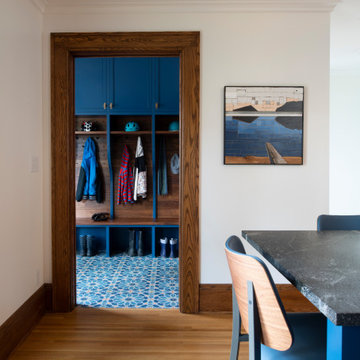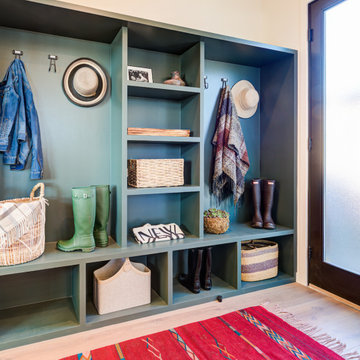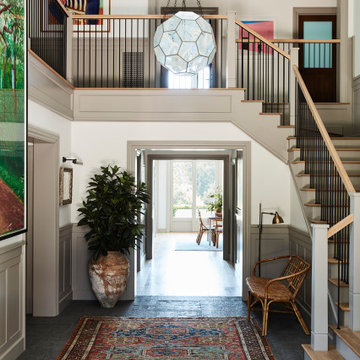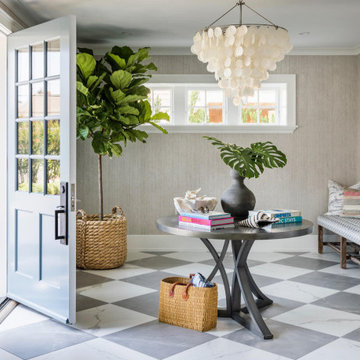27.244 Billeder af entré med beige vægge
Sorteret efter:
Budget
Sorter efter:Populær i dag
21 - 40 af 27.244 billeder
Item 1 ud af 2

Modern meets beach. A 1920's bungalow home in the heart of downtown Carmel, California undergoes a small renovation that leads to a complete home makeover. New driftwood oak floors, board and batten walls, Ann Sacks tile, modern finishes, and an overall neutral palette creates a true bungalow style home. Photography by Wonderkamera.

The unique design challenge in this early 20th century Georgian Colonial was the complete disconnect of the kitchen to the rest of the home. In order to enter the kitchen, you were required to walk through a formal space. The homeowners wanted to connect the kitchen and garage through an informal area, which resulted in building an addition off the rear of the garage. This new space integrated a laundry room, mudroom and informal entry into the re-designed kitchen. Additionally, 25” was taken out of the oversized formal dining room and added to the kitchen. This gave the extra room necessary to make significant changes to the layout and traffic pattern in the kitchen.
Beth Singer Photography
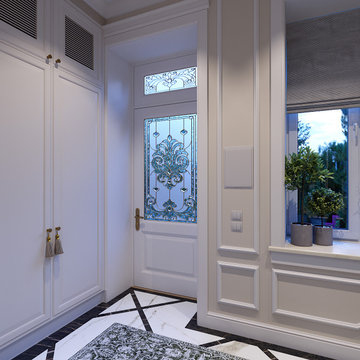
3d interior rendering of a traditional-style staircase with two colored marble for treads and risers.

Mudroom featuring hickory cabinetry, mosaic tile flooring, black shiplap, wall hooks, and gold light fixtures.

This checkerboard flooring is Minton marble (tumbled 61 x 61cm) and Aliseo marble (tumbled 61 x 61cm), both from Artisans of Devizes. The floor is bordered with the same Minton tumbled marble. | Light fixtures are the Salasco 3 tiered chandeliers from Premier Housewares
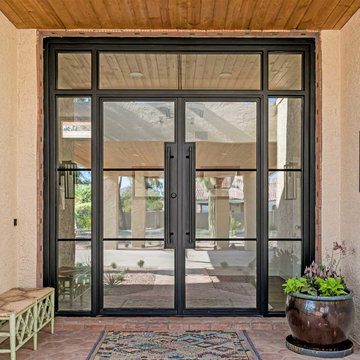
Iron Entry Doors from First Impression Ironworks are crafted uniquely for your home. Our steel entry doors are an investment that will truly add value to your home, since each door is custom built to your home’s specifications and made from the highest quality materials. Each wrought iron door, whether solid steel, iron and glass, or wrought iron and wood, is expertly made in Arizona by our talented iron artisans. Our wrought iron is sourced here in the U.S.A., using only 100% American steel. Every iron entry door is crafted from the strongest, most robust steel in the door, frame, iron pull handles, and even the standard 10" steel latch and lock guard. Name brand Kwikset or Schlage hardware is always included, so your new front door can be upgraded with the latest technology and integrated with alarm and monitoring systems. We’re here to bring your dreams to life with customization available for whatever needs fit your home best, whether it’s removable sunscreens, sidelights, transoms, or elegant iron hardware. Create the first impression you’ve always wanted for your home today with your vision and our expertise!
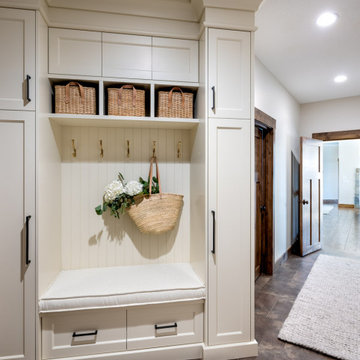
This was a whole home renovation where nothing was left untouched. We took out a few walls to create a gorgeous great room, custom designed millwork throughout, selected all new materials, finishes in all areas of the home.
We also custom designed a few furniture pieces and procured all new furnishings, artwork, drapery and decor.
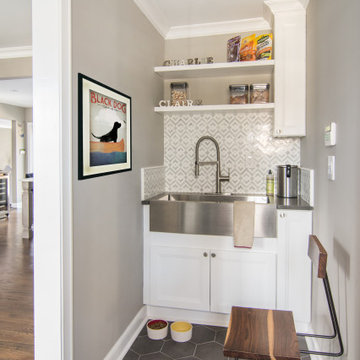
This mudroom between garage and dining room features a dog-washing sink with shelves for dog products, food and dog bowls.
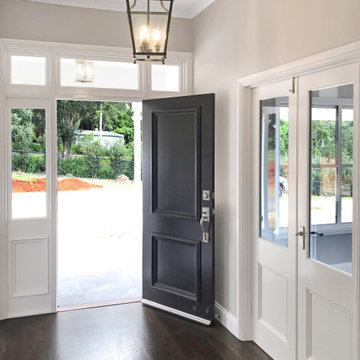
The clients’ brief detailed a home that externally is a Hampton’s influenced homestead. Internally the vision was a contemporary mix of Hampton’s with a Japanese palate in specific locations. On paper that may sound odd but in reality the two have come together beautifully. For example, the traditional dark coloured front door connects to the black light fittings that then speak confidently to the dark moody bathrooms. Linking everything is a gorgeous American Oak real timber floor finished in a custom walnut stain.
The formal entry space with 3m high ceilings, French timber doors leading to the study, and the entry door painted black to highlight the clients’ vision.

TEAM:
Architect: LDa Architecture & Interiors
Builder (Kitchen/ Mudroom Addition): Shanks Engineering & Construction
Builder (Master Suite Addition): Hampden Design
Photographer: Greg Premru
27.244 Billeder af entré med beige vægge
2
