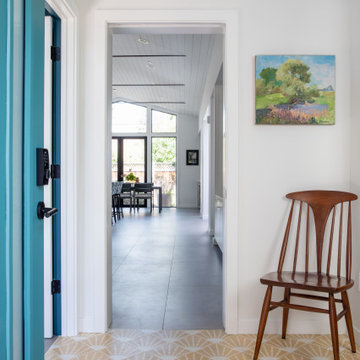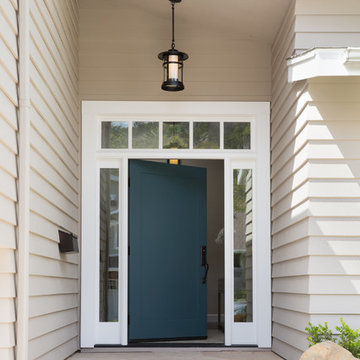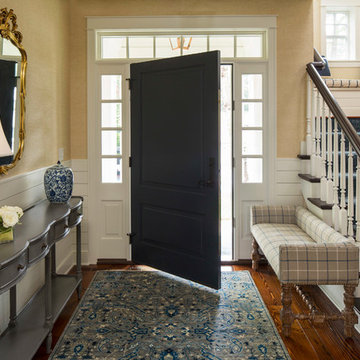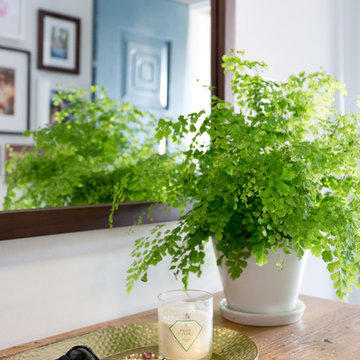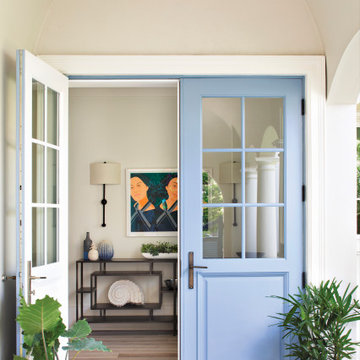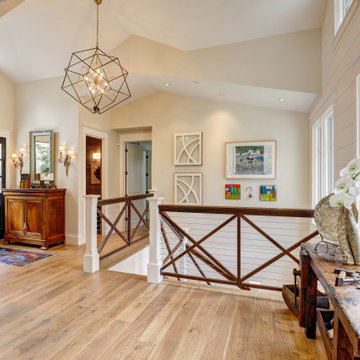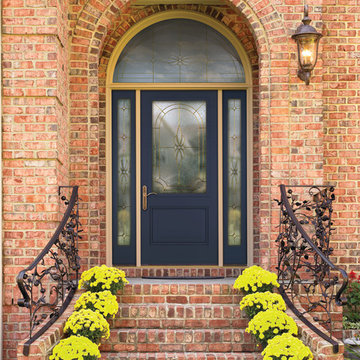630 Billeder af entré med en blå dør
Sorteret efter:
Budget
Sorter efter:Populær i dag
41 - 60 af 630 billeder
Item 1 ud af 3
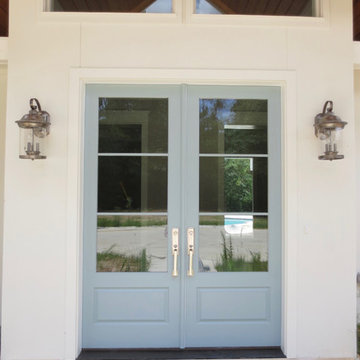
The front entry doors are painted in a coastal blue and accented with satin nickel hardware and coastal wall lanterns.
Image by JH Hunley
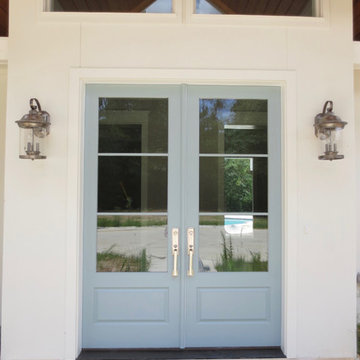
The entry to this "Modern Farmhouse with a Coastal Feel" is reflected in the elements of the geometric shaped windows and nautical style wall lanterns set against the stained v-groove board ceiling and to the walls and millwork washed in white.
Image by JH Hunley
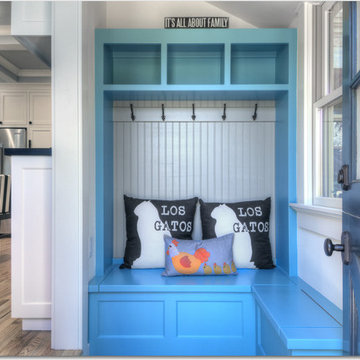
Can you say Mud Room! In Blue. So charming with the bench seat, storage cubbies, and hooks for the kids back packs and coats! Painting the mud room cabinetry the same blue as the island provided a touch of drama and foreshadowing to what visitors are about to see when they enter the kitchen!
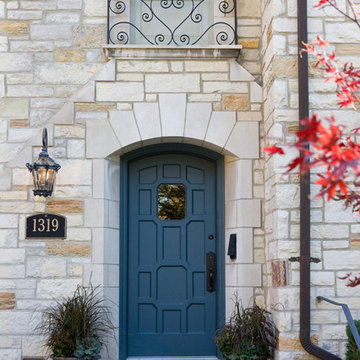
Original front entry to the home. The refrigerator and pantry doors in the kitchen were styled to match the original door. Leslie Schwartz Photography.
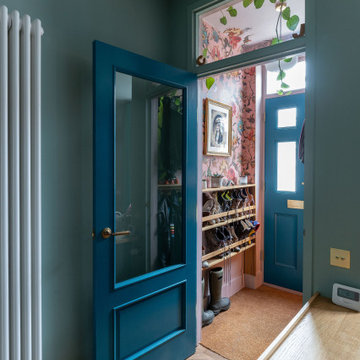
An impeccable entryway with beautiful features and colours. The previous doors have been replaced with new teal doors, looking very trendy and inviting. A feature wall has been designed with stunning pink House of Hackney wallpaper. The floral designs on the wallpaper adds a revitalising sense and allows a welcoming space as soon as someone enters the house. A shoe rack has been mounted to the wall, a very ideal and efficient space. Renovation by Absolute Project Management
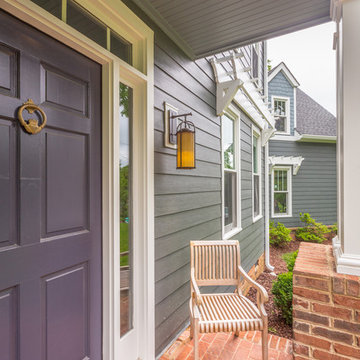
Project Details: We completely updated the look of this home with help from James Hardie siding and Renewal by Andersen windows. Here's a list of the products and colors used.
- Iron Gray JH Lap Siding
- Boothbay Blue JH Staggered Shake
- Light Mist JH Board & Batten
- Arctic White JH Trim
- Simulated Double-Hung Farmhouse Grilles (RbA)
- Double-Hung Farmhouse Grilles (RbA)
- Front Door Color: Behr paint in the color, Script Ink
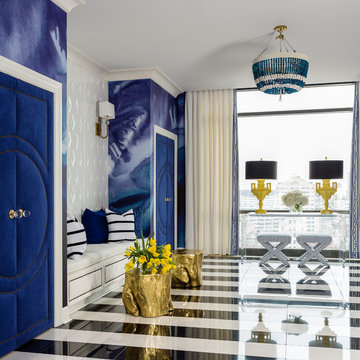
Paint is Sherwin-Williams Snowbound, wallpaper is Black Crow Studios, console is Plexi-Craft, Sconces are Robert Abbey, Doors and banquette are custom. Chandelier is RoShamBeaux. Stools are Phillips Collection
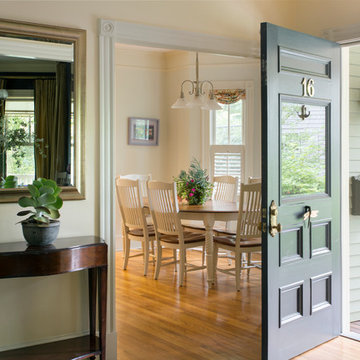
Looking at this home today, you would never know that the project began as a poorly maintained duplex. Luckily, the homeowners saw past the worn façade and engaged our team to uncover and update the Victorian gem that lay underneath. Taking special care to preserve the historical integrity of the 100-year-old floor plan, we returned the home back to its original glory as a grand, single family home.
The project included many renovations, both small and large, including the addition of a a wraparound porch to bring the façade closer to the street, a gable with custom scrollwork to accent the new front door, and a more substantial balustrade. Windows were added to bring in more light and some interior walls were removed to open up the public spaces to accommodate the family’s lifestyle.
You can read more about the transformation of this home in Old House Journal: http://www.cummingsarchitects.com/wp-content/uploads/2011/07/Old-House-Journal-Dec.-2009.pdf
Photo Credit: Eric Roth

Located in one of the Bay Area's finest neighborhoods and perched in the sky, this stately home is bathed in sunlight and offers vistas of magnificent palm trees. The grand foyer welcomes guests, or casually enter off the laundry/mud room. New contemporary touches balance well with charming original details. The 2.5 bathrooms have all been refreshed. The updated kitchen - with its large picture window to the backyard - is refined and chic. And with a built-in home office area, the kitchen is also functional. Fresh paint and furnishings throughout the home complete the updates.
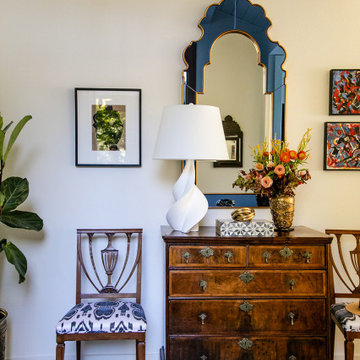
Rooms filled with light, fine art and antique furniture were the backdrops for our "Kentfield Collected" project. This was an overall home refresh and our team loved the challenge of bringing new life to the exquisite existing collection of art and antiques. We started with thoughtful space planning to achieve an overall outcome that is more pleasing for the clients' enjoyment of the home when each room feels more balanced. The refreshing of exciting items and the selection of a few new pieces brought a touch of light, beauty and pop of unexpected that paired beautifully with the treasured finds of the homeowners. In the powder bath, the poppy wall covering, navy vanity and silvery metallic ceiling paint is one of the pops of unexpected delight you will find in the home. Our team designed beautiful linen draperies in a creamy gold-tone that perfectly framed the amazing view from the dining room windows. The buffet in a dark navy with a faux Belgian linen finish and a pair of crystal lamps were the right balance to complement the wall art in the room. The addition of a game table to the living room framed by a mirror and scones is an ideal spot for a game of cards or stunning flowers. The reupholstered chaise took on a hip and vibrant vibe in a lush green velvet fabric and placed in a perfectly edited guest suite. Custom outdoor cushions and pillows create a spot to enjoy the deck and views at the end of the day. Let us also not forget Buster (our project mascot) welcoming guests to this fine-tuned Kentfield beauty. Rooms filled with light, fine art and antique furniture were the backdrops for our "Kentfield Collected" project. This was an overall home refresh and our team loved the challenge of bringing new life to the exquisite existing collection of art and antiques. We started with thoughtful space planning to achieve an overall outcome that is more pleasing for the clients' enjoyment of the home when each room feels more balanced. The refreshing of exciting items and the selection of a few new pieces brought a touch of light, beauty and pop of unexpected that paired beautifully with the treasured finds of the homeowners. In the powder bath, the poppy wall covering, navy vanity and silvery metallic ceiling paint is one of the pops of unexpected delight you will find in the home. Our team designed beautiful linen draperies in a creamy gold-tone that perfectly framed the amazing view from the dining room windows. The buffet in a dark navy with a faux Belgian linen finish and a pair of crystal lamps were the right balance to complement the wall art in the room. The addition of a game table to the living room framed by a mirror and scones is an ideal spot for a game of cards or stunning flowers. The reupholstered chaise took on a hip and vibrant vibe in a lush green velvet fabric and placed in a perfectly edited guest suite. Custom outdoor cushions and pillows create a spot to enjoy the deck and views at the end of the day. Let us also not forget Buster (our project mascot) welcoming guests to this fine-tuned Kentfield beauty.
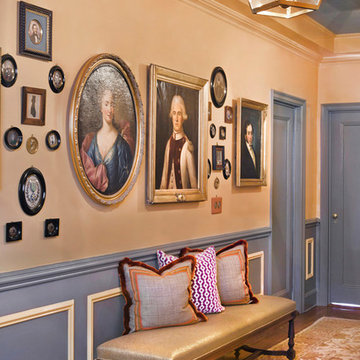
Fifth Avenue Condo NYC Manhattan Condo
Interior Design by Amanda Nisbet Interior Design
Photography by Space and Line (SpaceandLine.com)
630 Billeder af entré med en blå dør
3
