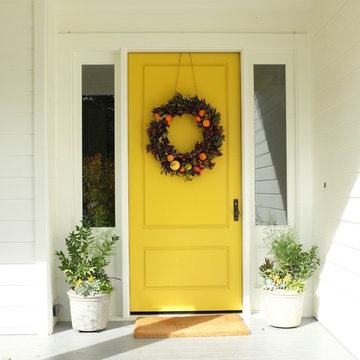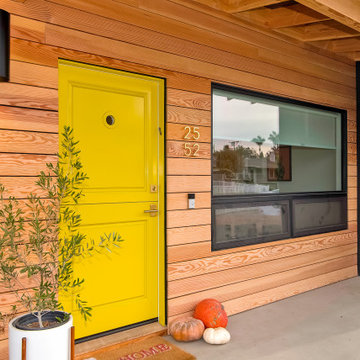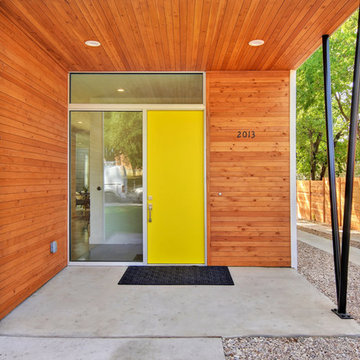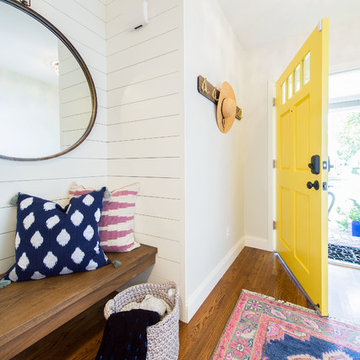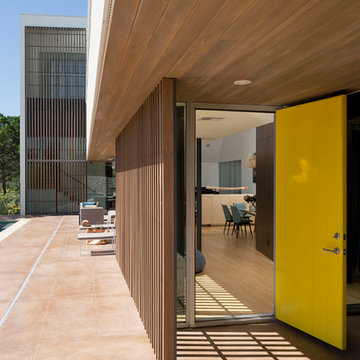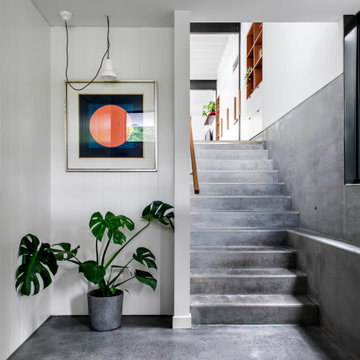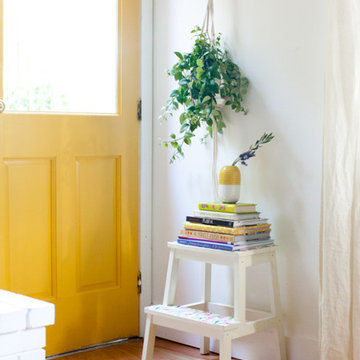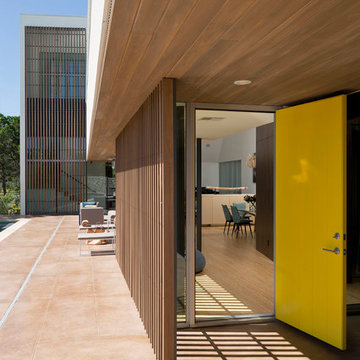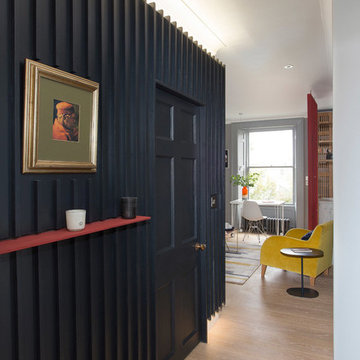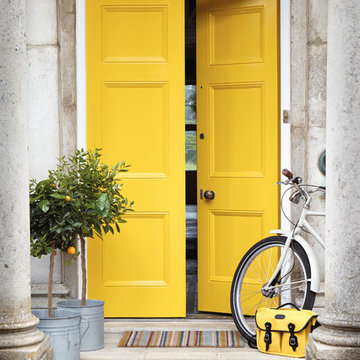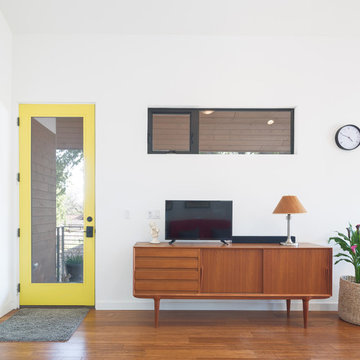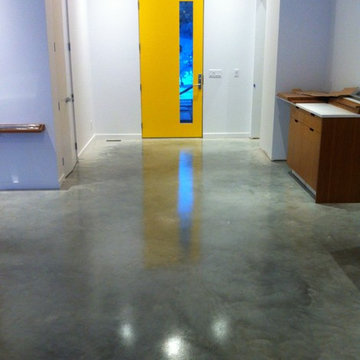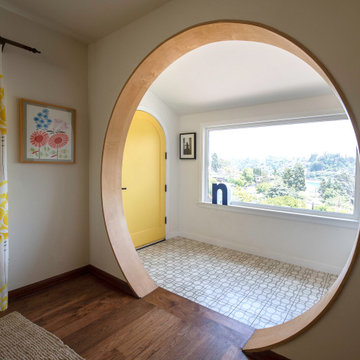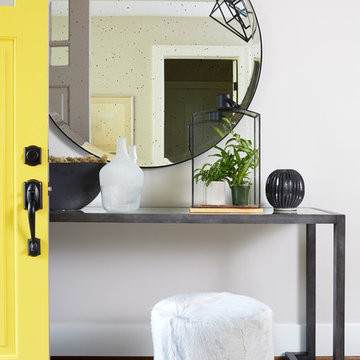522 Billeder af entré med en gul dør
Sorteret efter:
Budget
Sorter efter:Populær i dag
141 - 160 af 522 billeder
Item 1 ud af 2
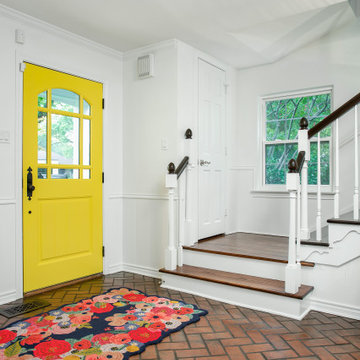
This 1960's home needed a little love to bring it into the new century while retaining the traditional charm of the house and entertaining the maximalist taste of the homeowners. Mixing bold colors and fun patterns were not only welcome but a requirement, so this home got a fun makeover in almost every room!
Original brick floors laid in a herringbone pattern had to be retained and were a great element to design around. They were stripped, washed, stained, and sealed. All wood floors in the home were also sanded, stained, and refinished so the front stairway got a mini-makeover as well. The bright yellow front door speaks for itself, and welcomes you to this stunning home.
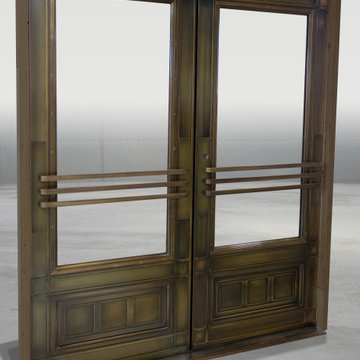
The Antique Brass Double Doors were designed to resemble classic hotel entry doors, clad in a weathered brass finish. Each door is detailed with a historic brass push bar, resembling those used in the early 1920’s, which double as a glass guard to protect the glass paneled door. Custom moldings and panels add extra details that set this double-door a part. The entryway is accompanied with a custom brass threshold and integrated locks for security.
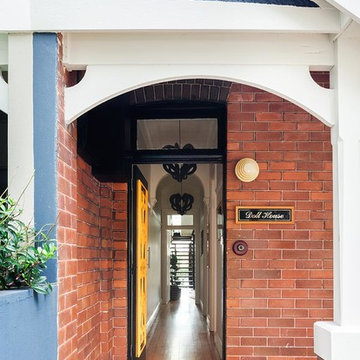
Alterations and additions to existing terrace house, Randwick, Sydney by Day Bukh Architects
Internal finished 2014. External completed mid 2015
Sustainability Features:
- passive solar design
- low e glass
- water saving devices
- high levels of insulation
- led lighting
- renewable timbers
- low impact fibre cement
- recycled brick
- cooling gardens
- energy efficient appliances and water saving devices
- solar voltaic cells for power
- rainwater collection for reuse
- indigenous landscaping
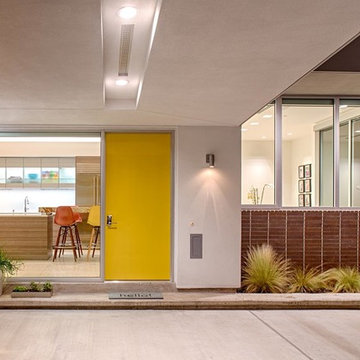
Built By: Texana Builders www.texanabuilders.com
Photo by: Taggart Sorenson
taggart@taggphoto.com
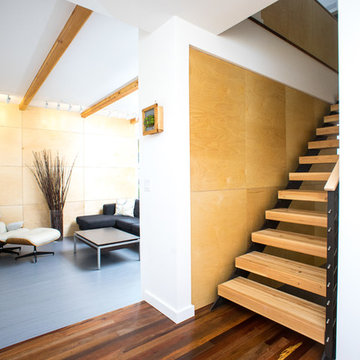
A change in floor elevation and materials differentiate the entry from the living areas, while birch plywood wall paneling tie the spaces together. The reclaimed wood flooring is also used as accent exterior siding.
Photo by Garrett Downen
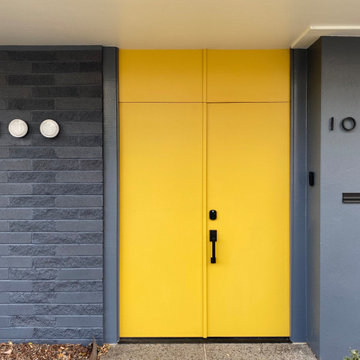
This Eichler-esque house, in a neighborhood known for its tracts of homes by the famous developer, was a little different from the rest- a one-off custom build from 1962 that had mid-century modern bones but funky, neo-traditional finishes in the worn-out, time capsule state that the new owners found it. This called for an almost-gut remodel to keep the good, upgrade the building’s envelope and MEP systems, and reimagine the home’s character. To create a home that feels of its times, both now and then- A mid-century for the 21st century.
At the center of the existing home was a long, slender rectangular form that contained a fireplace, an indoor BBQ, and kitchen storage, and on the other side an original, suspended wood and steel rod stair down to the bedroom level below. Under the carpeted treads we were sure we’d find beautiful oak, as this stair was identical to one at our earlier Clarendon heights mid-century project.
This elegant core was obscured by walls that enclosed the kitchen and breakfast areas and a jumble of aged finishes that hid the elegance of this defining element. Lincoln Lighthill Architect removed the walls and unified the core’s finishes with light grey ground-face concrete block on the upgraded fireplace and BBQ, lacquered cabinets, and chalkboard paint at the stair wall for the owners’ young children to decorate. A new skylight above the stair washes this wall with light and brightens up the formerly dark center of the house.
The rest of the interior is a combination of mid-century-inspired elements and modern updates. New finishes throughout- cork flooring, ground-face concrete block, Heath tile, and white birch millwork give the interior the mid-century character it never fully had, while modern, minimalist detailing gives it a timeless, serene simplicity.
New lighting throughout, mostly indirect and all warm-dim LED , subtly and efficiently lights the home. All new plumbing and fixtures similarly reduce the home’s use of precious resources. On the exterior, new windows, insulation, and roofing provide modern standards of comfort and efficiency, while a new paint job and brick stain give the house an elegant yet playful character, with the golden yellow Heath tile from the primary bathroom floor reappearing on the front door.
522 Billeder af entré med en gul dør
8
