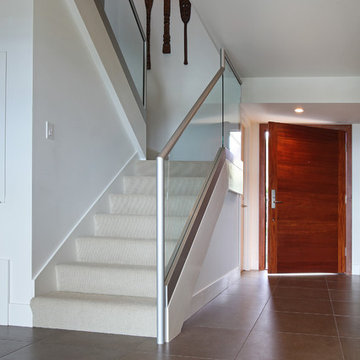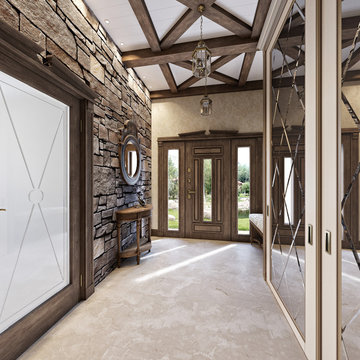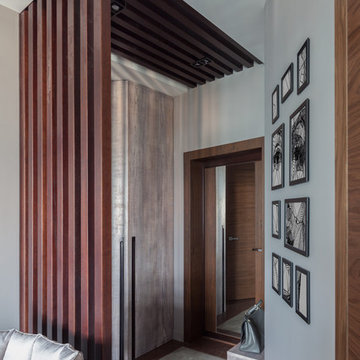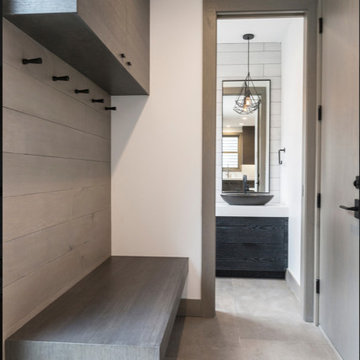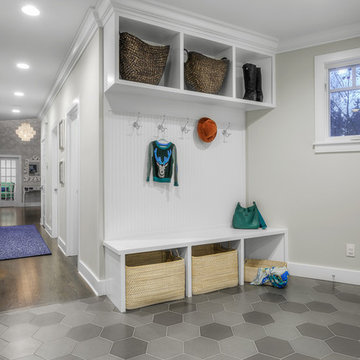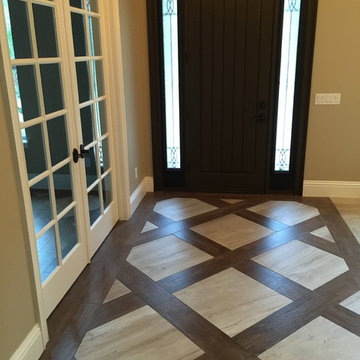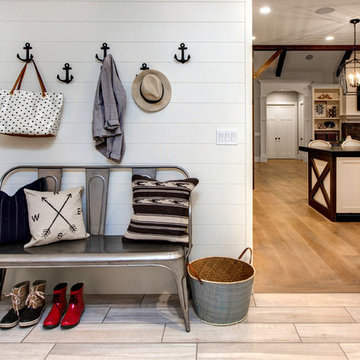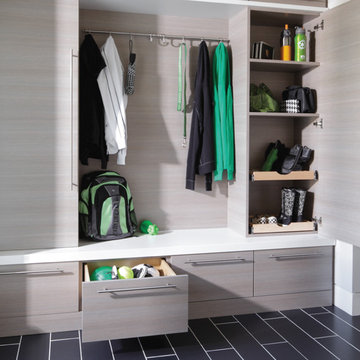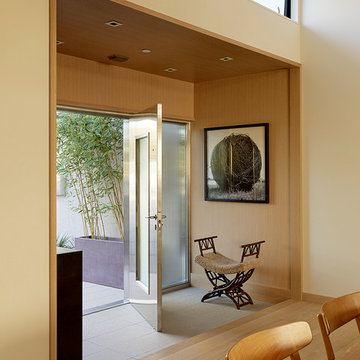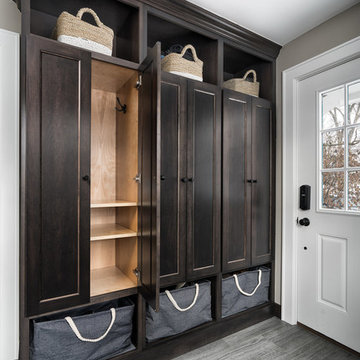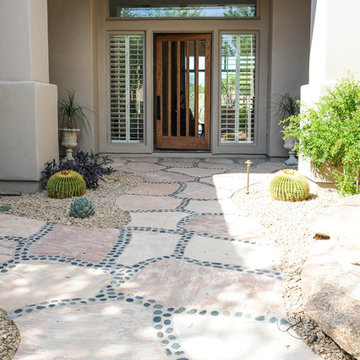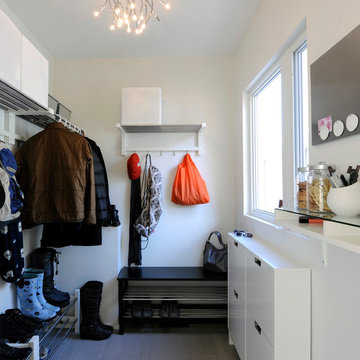2.658 Billeder af entré med gulv af porcelænsfliser
Sorteret efter:
Budget
Sorter efter:Populær i dag
101 - 120 af 2.658 billeder
Item 1 ud af 3
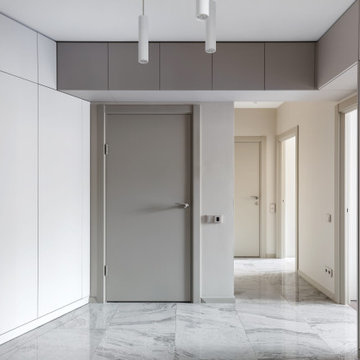
Дизайнер Анна «растворила» верхние шкафы в пространстве холла, выкрасив их в цвет стен. Можно сказать, что холл - это одна большая гардеробная. С единой системой хранения, зеркалом, диванчиком. Отсутствие ручек шкафов усиливает эффект визуального слияния со стеной. Зеркало в пол дополнительно расширяет пространство и наполняет холл светом и воздухом.
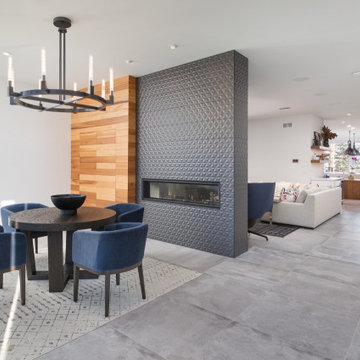
The entry foyer hides a closet within the wooden wall while the fireplace greets guests and invites them into this modern main living area.
Photos: Reel Tour Media
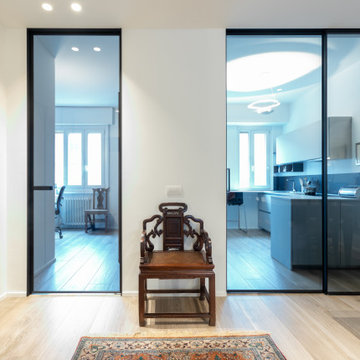
L'ingresso racchiude in se il centro della casa e da esso è possibile dare uno sguardo sia allo studio che alla cucina, separati del resto della casa ma anche ad essa collegati grazie a due porte in vetro grigio a tutta altezza.
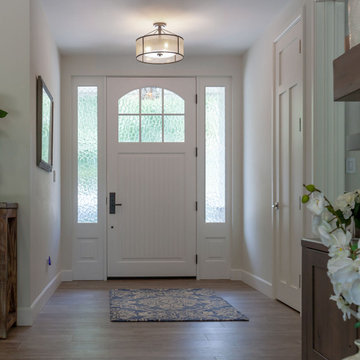
Great Room Entry with Craftmen style entry door with water glass, driftwood porcelain wood look tile floor, color palette in ocean colors & white doors & trim, ORB Emtek door hardware.
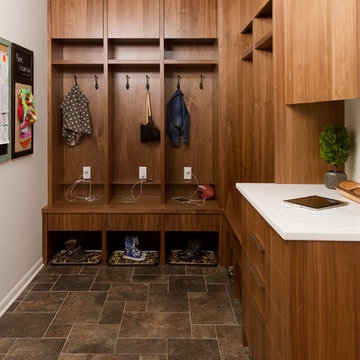
We took a main level laundry room off the garage and moved it directly above the existing laundry more conveniently located near the 2nd floor bedrooms. We then dedicated this space as a true mudroom off the garage with USB outlets located in each coat locker. There are drawers below each locker for storage of hats and mittens, and a perfect drop zone for brief case, mail and keys. This helps to keep this busy family organized.

Eichler in Marinwood - At the larger scale of the property existed a desire to soften and deepen the engagement between the house and the street frontage. As such, the landscaping palette consists of textures chosen for subtlety and granularity. Spaces are layered by way of planting, diaphanous fencing and lighting. The interior engages the front of the house by the insertion of a floor to ceiling glazing at the dining room.
Jog-in path from street to house maintains a sense of privacy and sequential unveiling of interior/private spaces. This non-atrium model is invested with the best aspects of the iconic eichler configuration without compromise to the sense of order and orientation.
photo: scott hargis
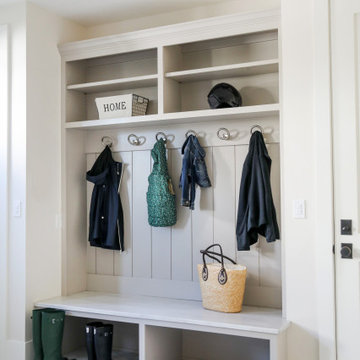
LOWELL CUSTOM HOMES, LAKE GENEVA, WI Custom Home built on beautiful Geneva Lake features New England Shingle Style architecture on the exterior with a thoroughly modern twist to the interior. Artistic and handcrafted elements are showcased throughout the detailed finishes and furnishings.
2.658 Billeder af entré med gulv af porcelænsfliser
6
