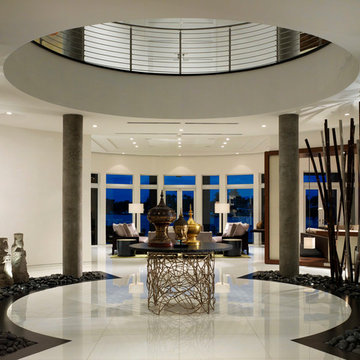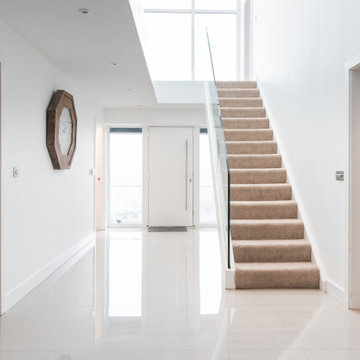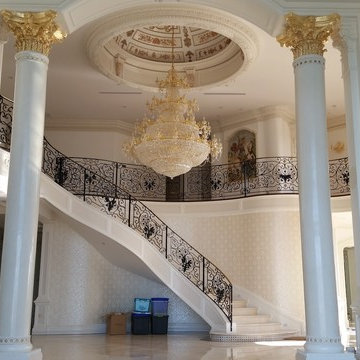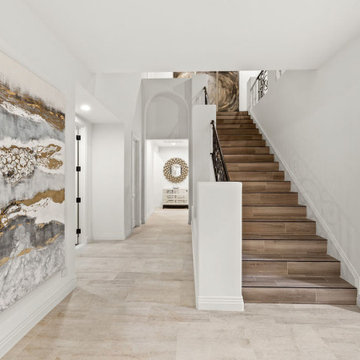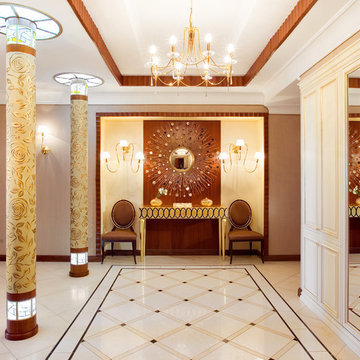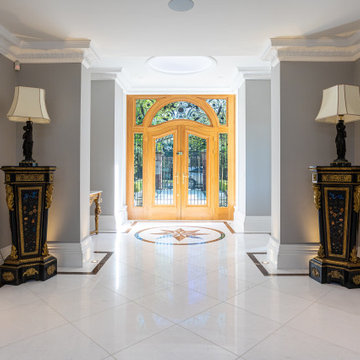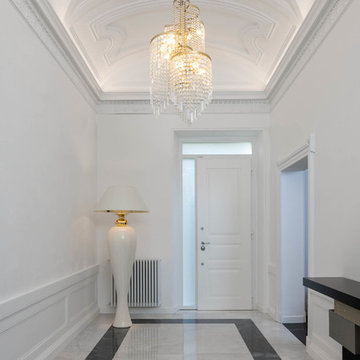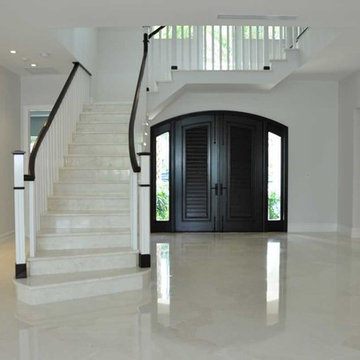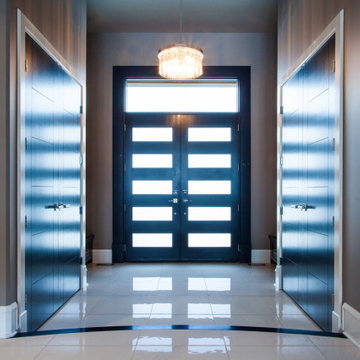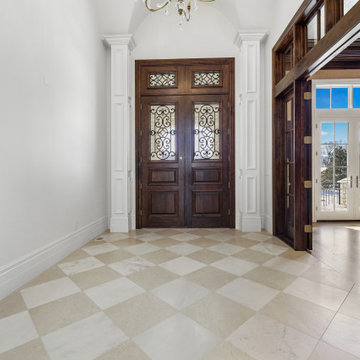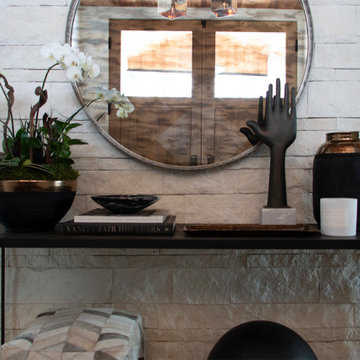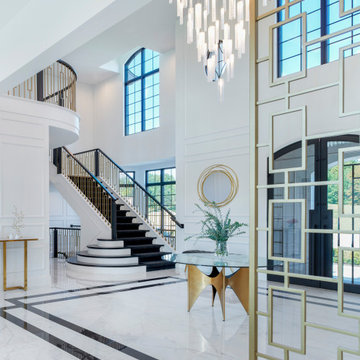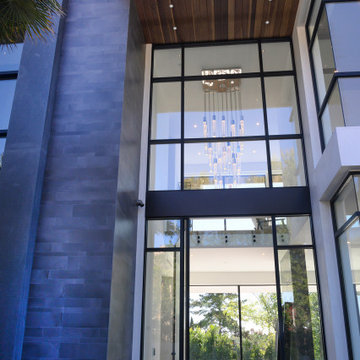436 Billeder af entré med hvidt gulv
Sorteret efter:
Budget
Sorter efter:Populær i dag
141 - 160 af 436 billeder
Item 1 ud af 3
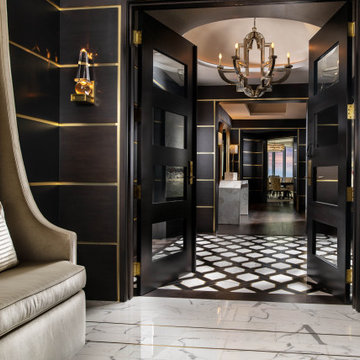
-Renovation of waterfront high-rise residence
-To contrast with sunny environment and light pallet typical of beach homes, we darken and create drama in the elevator lobby, foyer and gallery
-For visual unity, the three contiguous passageways employ coffee-stained wood walls accented with horizontal brass bands, but they're differentiated using unique floors and ceilings
-We design and fabricate glass paneled, double entry doors in unit’s innermost area, the elevator lobby, making doors fire-rated to satisfy necessary codes
-Doors eight glass panels allow natural light to filter from outdoors into core of the building
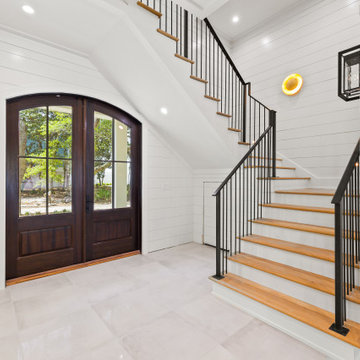
Entry way with stairs and elevator access on either side and leading directly into the first floor game room.
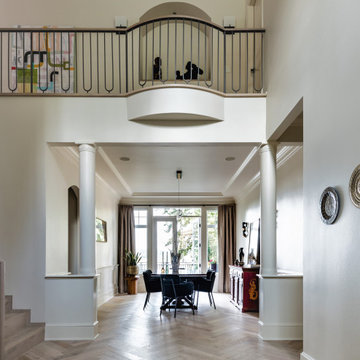
homeowner wanted to create a wow factor as you enter the house. it is a grand entrance and needed careful attention to the details that will consider the very tall ceiling and actually make it cozy and inviting and at the same time wiill be fresh and playful
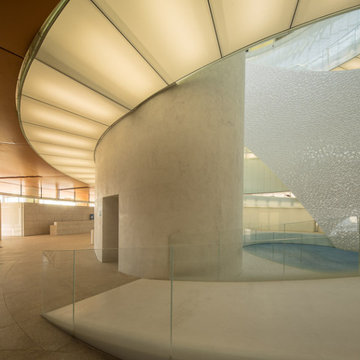
La Terminal de Cruceros de Oporto es una obra titánica revestida en su interior con Cement Design en paredes, suelos, techos y pilares. Con una capacidad para recibir más de 100.000 pasajeros anuales, ocupa una superficie que supera los 19.000 metros cuadrados.
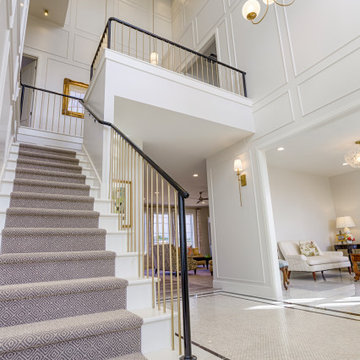
This wonderful home features traditional architecture with a French Mansard roof, a 30' tall grand entry, and many statement making fixtures throughout the home. Many clients ask us for a larger than normal window above the kitchen sink. On this home, we eliminated all of the cabinets on the sink wall to maximize the amount of light and view out the back. Very happy with how this home turned out!
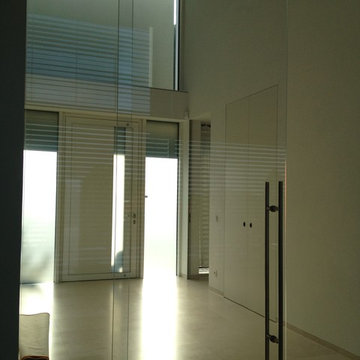
Hochmoderner Eingangsbereich: hier ist alles eine Nummer größer, die Deckenhöhe beträgt über sechs Meter, die Ganzglastür, haustür und die flächenbündig in die Wand eingelassene Garderobe haben eine Höhe von 2,75 m
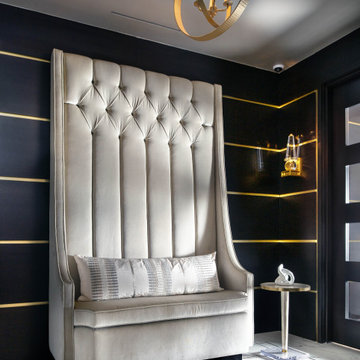
-Renovation of waterfront high-rise residence
-To contrast with sunny environment and light pallet typical of beach homes, we darken and create drama in the elevator lobby, foyer and gallery
-For visual unity, the three contiguous passageways employ coffee-stained wood walls accented with horizontal brass bands, but they're differentiated using unique floors and ceilings
-We design and fabricate glass paneled, double entry doors in unit’s innermost area, the elevator lobby, making doors fire-rated to satisfy necessary codes
-Doors eight glass panels allow natural light to filter from outdoors into core of the building
436 Billeder af entré med hvidt gulv
8
