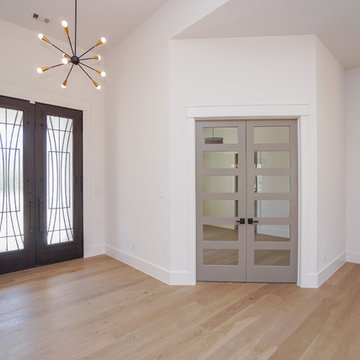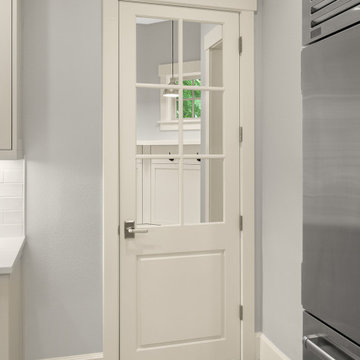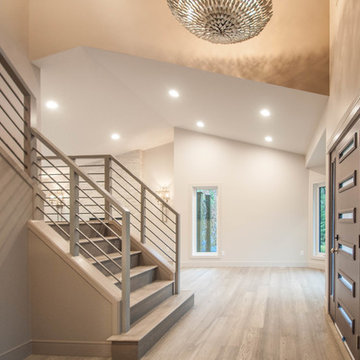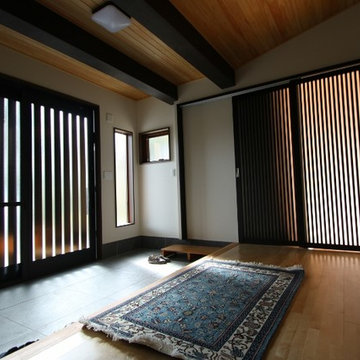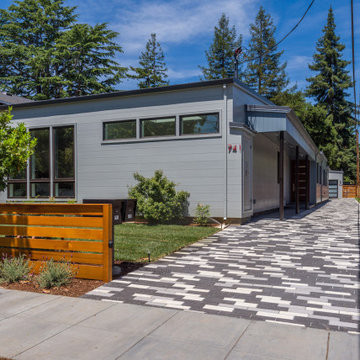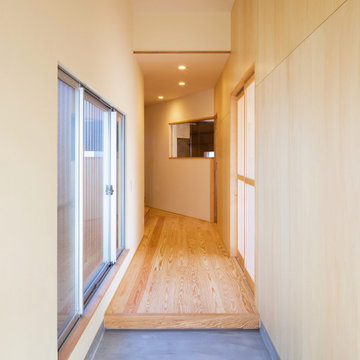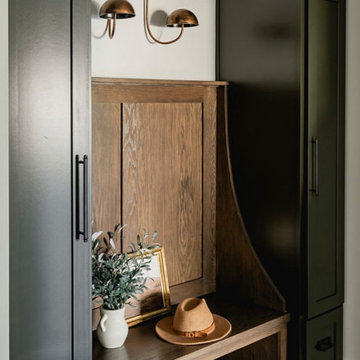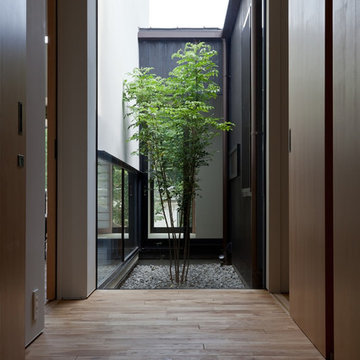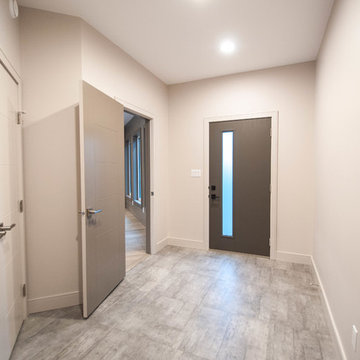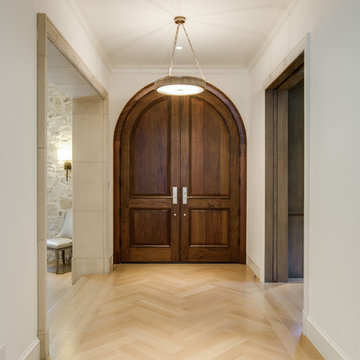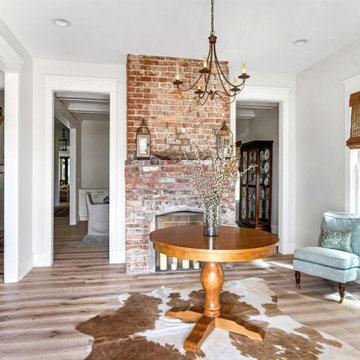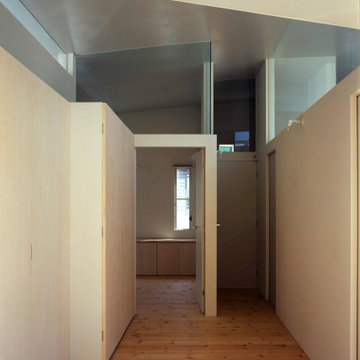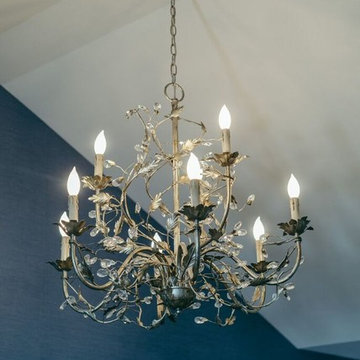317 Billeder af entré med lyst trægulv og en brun dør
Sorteret efter:
Budget
Sorter efter:Populær i dag
141 - 160 af 317 billeder
Item 1 ud af 3
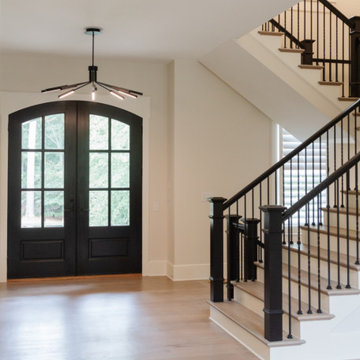
We had the pleasure of working with a family that loved their property but was looking for something more from their home's layout. They dreamed of a kitchen with not just one, but two, islands and a home that could seamlessly transition from hosting chic dinner parties to cozy family gatherings. Our client imagined a place where sleek design meets spaces crafted for making memories, entertaining, and personal retreats for downtime and reflection.
We transformed the kitchen into a lively hub for culinary exploration, where cooking becomes an event shared with friends and laughter. Each meal here is an opportunity to connect and create lasting memories. This central part of the home flows naturally into the dining area, a versatile space that’s perfect for both quiet family meals and larger celebrations.
The living room has been updated into a modern, welcoming space that invites relaxation and conversation. It's a testament to contemporary design that also fosters an atmosphere of togetherness and engaging moments.
By moving the laundry and powder rooms, we expanded the primary suite into a personal oasis, thoughtfully designed for relaxation and recharging.
Every aspect of this home mirrors our client's desire for a space that blends stylish entertainment with comfortable, everyday living. We've ensured that each area is not only functional but also enhances the experiences and moments shared within, striking a balance between modern chic and welcoming warmth.
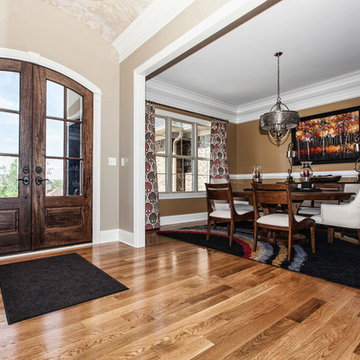
Decorator (Velma Watkins) Burdorf Interiors 502-931-8762
JR Photographic (Jerry Ran) 502-299-2064
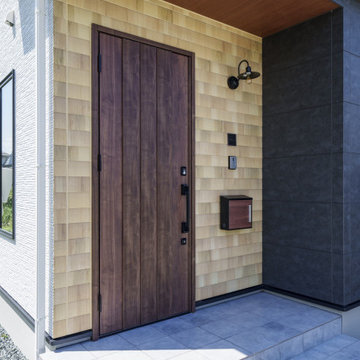
みんながつどえる広々としたリビングにしたい。
キッチンから見渡せるような配置にしたい。
広いパントリーに大きい冷凍庫は必須。
大空間を演出する吹抜けから空をみる。
1階はナラ、2階はカエデのフローリング。
家族みんなで動線を考え、快適な間取りに。
沢山の理想を詰め込み、たったひとつ建築計画を考えました。
そして、家族の想いがまたひとつカタチになりました。
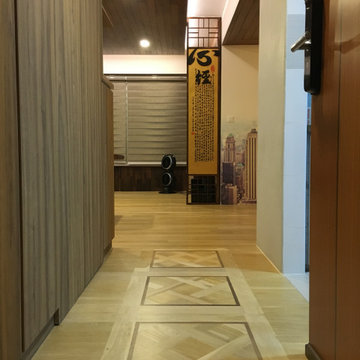
Greeting entrees of the home with eye-catching Chalosse parquet design along the foyer leading to the living room with consistently smooth white oak engineered flooring.
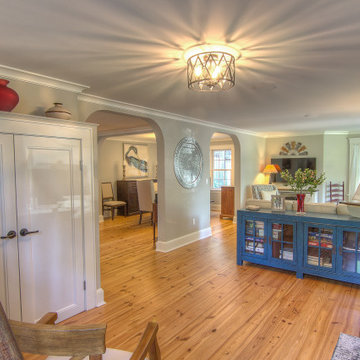
New front entry with a custom coat closet, open tread staircase, pine floors and custom trim detail. Originally a compartmentalized space creating small rooms.
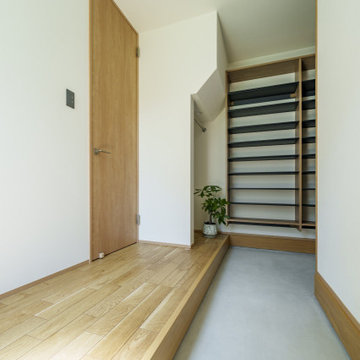
みんながつどえる広々としたリビングにしたい。
キッチンから見渡せるような配置にしたい。
広いパントリーに大きい冷凍庫は必須。
大空間を演出する吹抜けから空をみる。
1階はナラ、2階はカエデのフローリング。
家族みんなで動線を考え、快適な間取りに。
沢山の理想を詰め込み、たったひとつ建築計画を考えました。
そして、家族の想いがまたひとつカタチになりました。
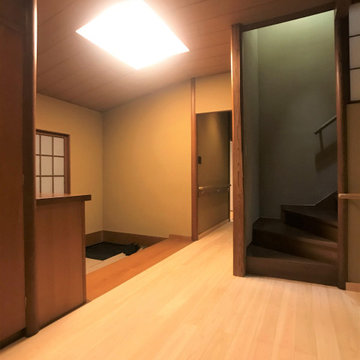
玄関は、天井材や造作照明、建具、玄関収納、式台、鉄平石床などは既存残しとし、傷んでいた桧縁甲板を新材(桧)で再施工。
317 Billeder af entré med lyst trægulv og en brun dør
8
