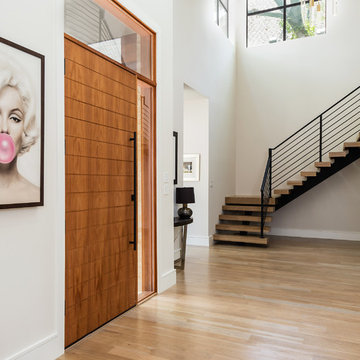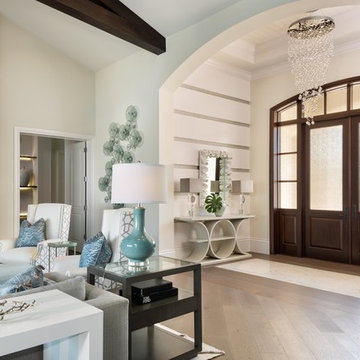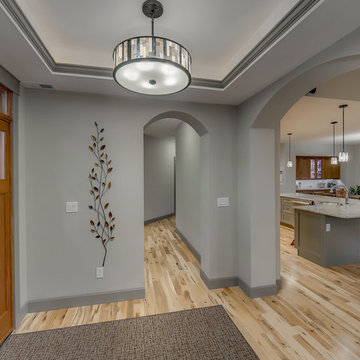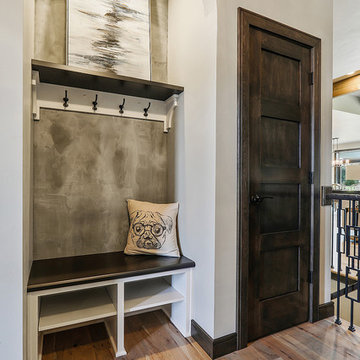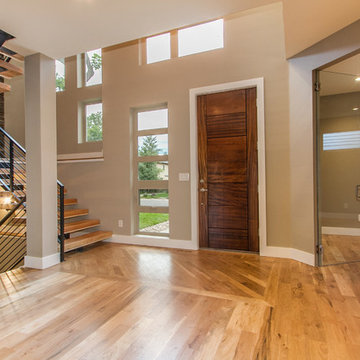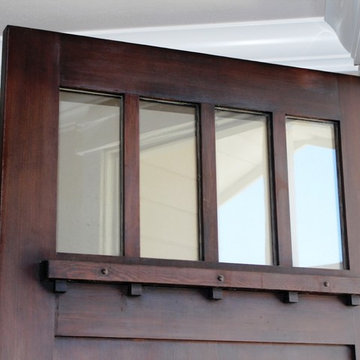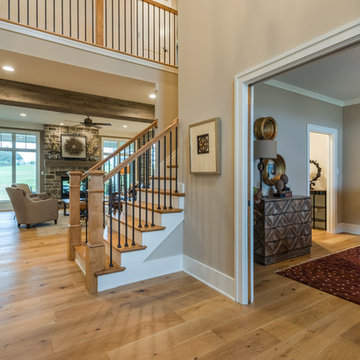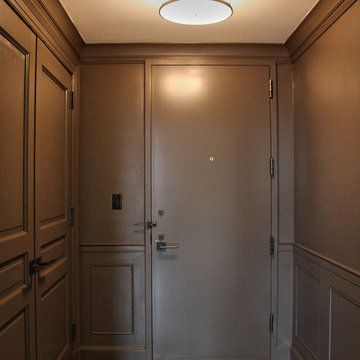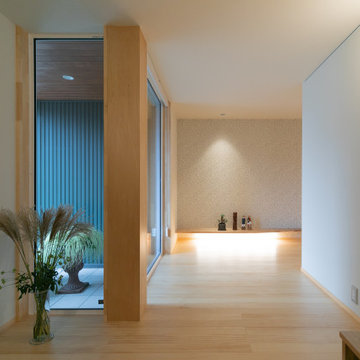317 Billeder af entré med lyst trægulv og en brun dør
Sorteret efter:
Budget
Sorter efter:Populær i dag
61 - 80 af 317 billeder
Item 1 ud af 3
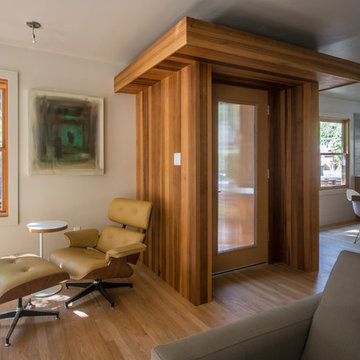
A cedar entry was created to provide not only warmth and interest, but to define and celebrate the unique entry that existed in the house.
Photo by: Zephyr McIntyre
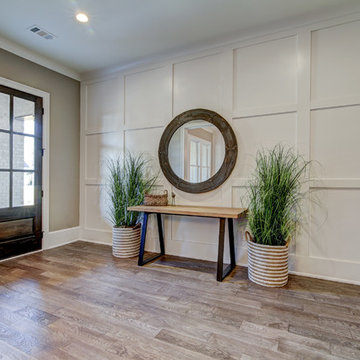
Step inside the welcoming foyer where the great room and gourmet kitchen unfold just beyond.
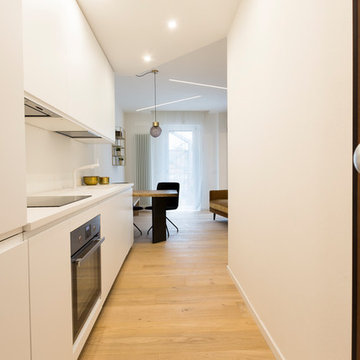
APT. 1 - BILOCALE
Vista dell'ingresso all'appartamento.
Questo spazio è stato sfruttato per l'inserimento della cucina in linea, garantendo così maggiore vivibilità alla zona giorno.
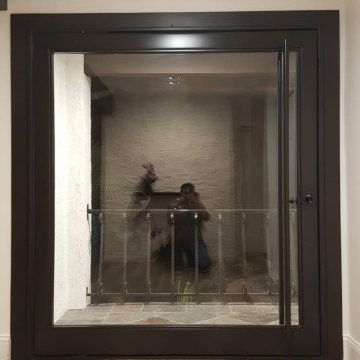
Beautiful brown pivot door, custom-made for a client in San Diego. This door was made of insulated steel, automotive finish, tempered dual pane clear glass, and steel pull.
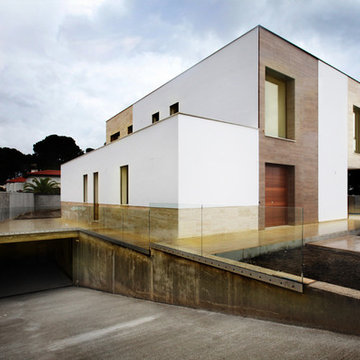
Proyecto de vivienda unifamiliar aislada en el Dorado Playa de Cambrils. EN FASE DE CIERRE DE OBRA
El encargo nace con una importante premisa impuesta por la familia que vivirá dicha casa: el aislamiento al exterior e incluso entre zonas interiores debe ser total.
La casa se ubica en el centro de dos parcelas. Su arquitectura es sobria y clara sin altas pretensiones esteticas exteriores. El mayor esfuerzo se realiza en sus detalles constructivos y formalización material del interior. La vivienda exclusiva se ejecuta con las máximas garantias y atención a su formalización.
Se requiere de un trabajo complejo para garantizar niveles de aislamiento acústico y térmico superiores a los exigidos por el CTE manteniendo unos costes optimizados y procurando una correcta ventilación a pesar de tanta estanqueidad.
Las prestaciones de su certificación energetica son las más altas con un gran rendimiento y eficiencia gracias a sus instalaciones de aerotermia y aislamiento doblado en toda su piel.
Proyecto en colaboración con GAP Asociados. www.pa-associates.com
Arquitectos: Roger Blasco, Carles Pastor y Albert Albareda
Arquitecto Técnico: Jaume Ollè Odena
Promotor: Tidex. www.tidexcorp.com
Empresas estructuras y contratista: Stelymar XXI - ALFER
Instalaciones: Hicua
Cocina y mobliliario: Mirsa -El Vendrell
Porcelanicos: La Faenzza - GCD Tarragona
Superfície: 272 m2
PEM (aprox): reservado
Localización: El Dorado Cambris (Tarragona)
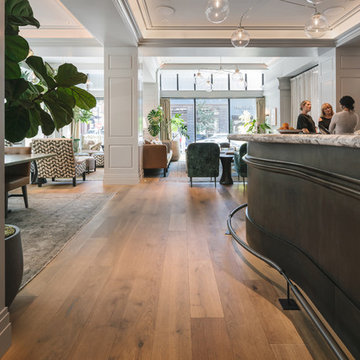
Designed in the French Renaissance style in 1908, Portland’s Woodlark Hotel recently underwent a major makeover and restoration. By choosing Castle Bespoke’s Mont Blanc Planks from our Country Club Collection, they were able to give the lobby a fresh and airy look, while distinctly adhering to the old world charm of the building.
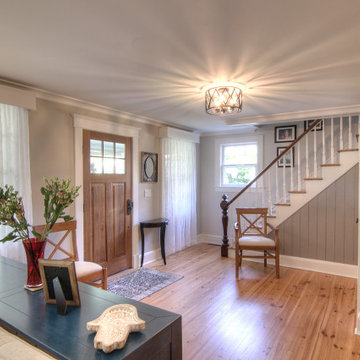
New front entry with a custom coat closet, open tread staircase, pine floors and custom trim detail. Originally a compartmentalized space creating small rooms.
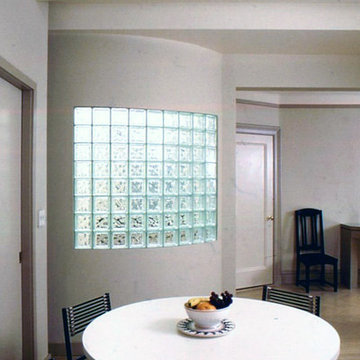
The reconstruction begins with the elevator lobby which is made to feel spacious and airy with the introduction of a curved glass block wall. The inside of this curved wall becomes a prominent feature of the new kitchen / dining area which is created from the apartment's formal dining room.
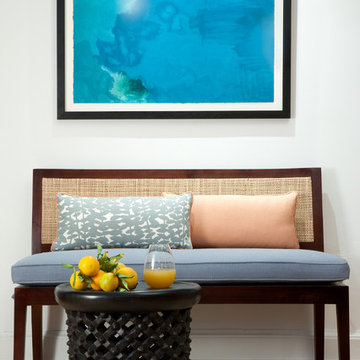
Juxtaposing the rustic beauty of an African safari with the electric pop of neon colors pulled this home together with amazing playfulness and free spiritedness.
We took a modern interpretation of tribal patterns in the textiles and cultural, hand-crafted accessories, then added the client’s favorite colors, turquoise and lime, to lend a relaxed vibe throughout, perfect for their teenage children to feel right at home.
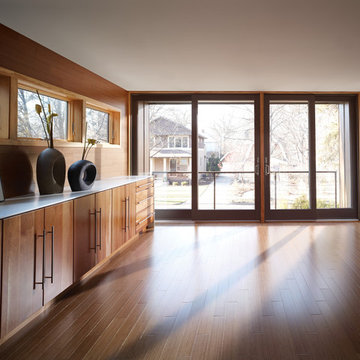
400 Series Awning Windows, Pine Interior, Contemporary Hardware in Satin Nickel Finish.
400 Series Frenchwood Gliding Patio Doors, Anvers Hardware in Satin Nickel Finish
Photo by Ron Crofoot, Provided Courtesy of Andersen Windows

This stunning home showcases the signature quality workmanship and attention to detail of David Reid Homes.
Architecturally designed, with 3 bedrooms + separate media room, this home combines contemporary styling with practical and hardwearing materials, making for low-maintenance, easy living built to last.
Positioned for all-day sun, the open plan living and outdoor room - complete with outdoor wood burner - allow for the ultimate kiwi indoor/outdoor lifestyle.
The striking cladding combination of dark vertical panels and rusticated cedar weatherboards, coupled with the landscaped boardwalk entry, give this single level home strong curbside appeal.
317 Billeder af entré med lyst trægulv og en brun dør
4
