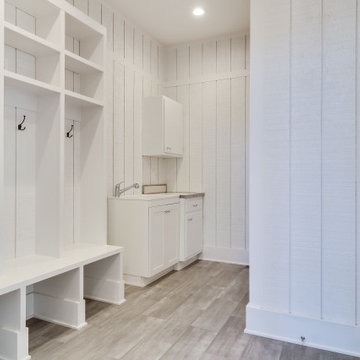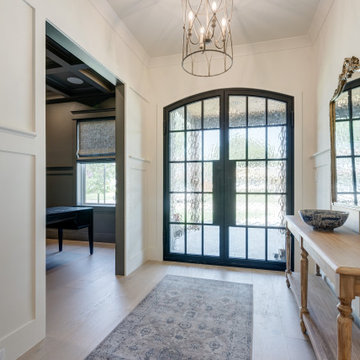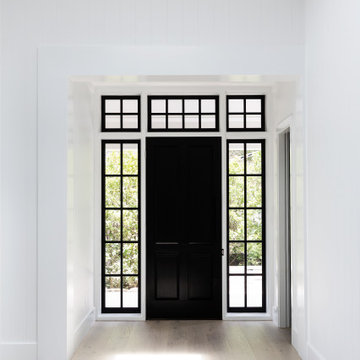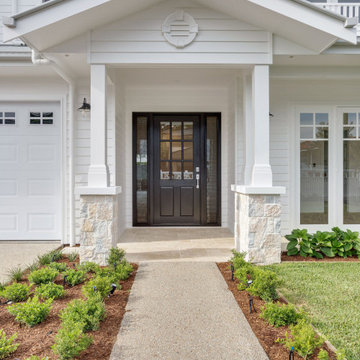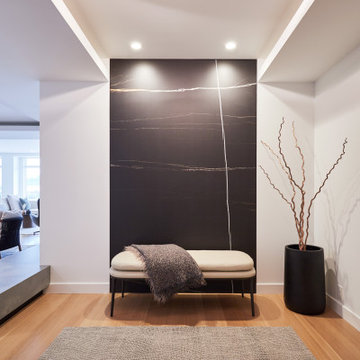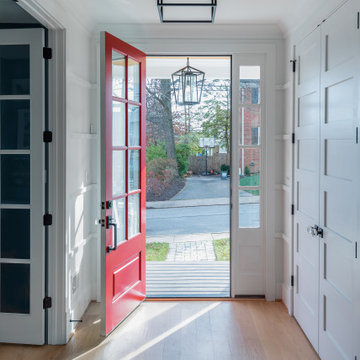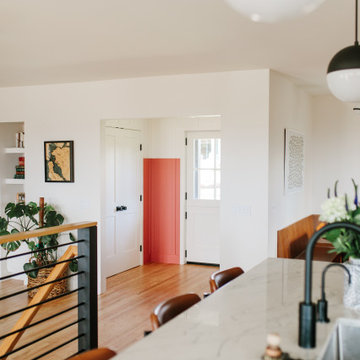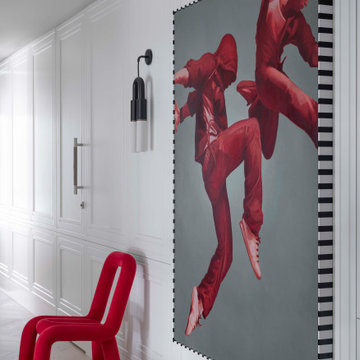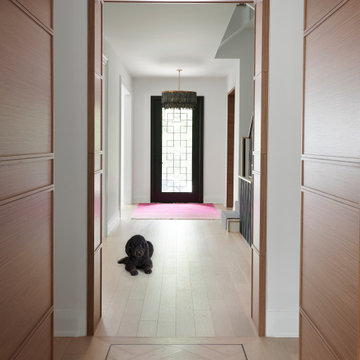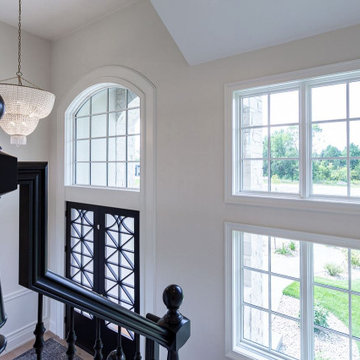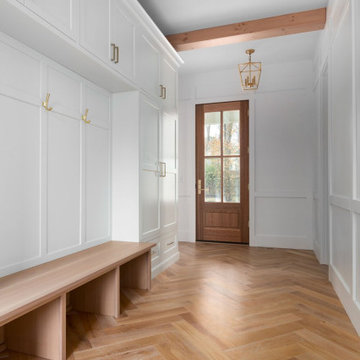204 Billeder af entré med lyst trægulv og vægpaneler
Sorteret efter:
Budget
Sorter efter:Populær i dag
61 - 80 af 204 billeder
Item 1 ud af 3
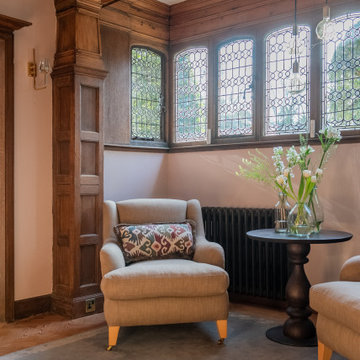
The entrance was transformed into a bright and welcoming space where original wood panelling and lead windows really make an impact.
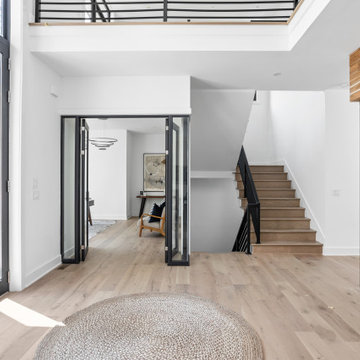
When walking into this home, you are greeted by a 182 bottle wine cellar. The 20 foot double doors bring in tons of light. Office in front of home with aluminum panel doors, near staircase with custom welded staircase.
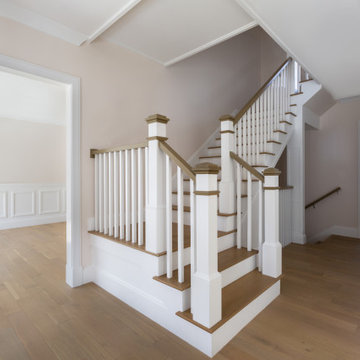
Needham Spec House. Foyer and Study: Wall paneling with chair rail and crown molding Study, Foyer, and Hall. Trim color Benjamin Moore Chantilly Lace. Shaws flooring Empire Oak in Vanderbilt finish selected by BUYER. Wall color and lights provided by BUYER. Photography by Sheryl Kalis. Construction by Veatch Property Development.
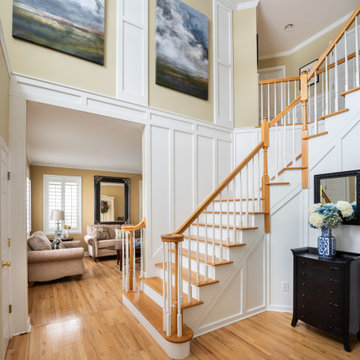
Recessed wainscot paneling that go from floor to ceiling. They were added to this two story entry way and throughout the hallway upstairs for a beautiful framed accent.
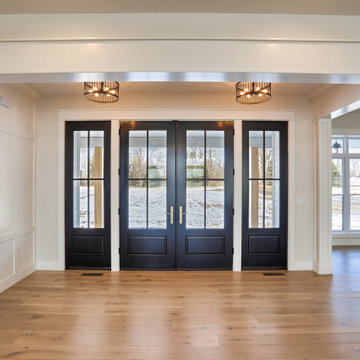
The 8-foot tall front doors are balanced inside a formal foyer, complete with paneled columns and wall details.

Newly constructed Smart home with attached 3 car garage in Encino! A proud oak tree beckons you to this blend of beauty & function offering recessed lighting, LED accents, large windows, wide plank wood floors & built-ins throughout. Enter the open floorplan including a light filled dining room, airy living room offering decorative ceiling beams, fireplace & access to the front patio, powder room, office space & vibrant family room with a view of the backyard. A gourmets delight is this kitchen showcasing built-in stainless-steel appliances, double kitchen island & dining nook. There’s even an ensuite guest bedroom & butler’s pantry. Hosting fun filled movie nights is turned up a notch with the home theater featuring LED lights along the ceiling, creating an immersive cinematic experience. Upstairs, find a large laundry room, 4 ensuite bedrooms with walk-in closets & a lounge space. The master bedroom has His & Hers walk-in closets, dual shower, soaking tub & dual vanity. Outside is an entertainer’s dream from the barbecue kitchen to the refreshing pool & playing court, plus added patio space, a cabana with bathroom & separate exercise/massage room. With lovely landscaping & fully fenced yard, this home has everything a homeowner could dream of!
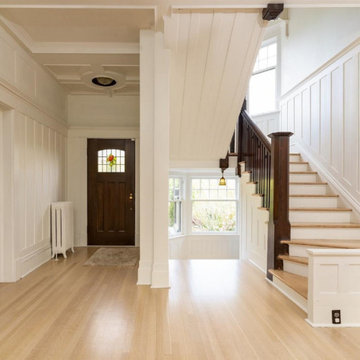
By refinishing the main Oak floors and Fir staircases with a Waterbase Finish, we breathed new life into this historical property whilst retaining the warmth and appeal of the original design all the while ensuring durability for many more years to come.
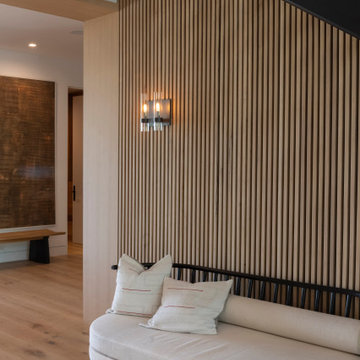
Panel – 1” x 1-1/2” Select grade White Oak, Select lengths
FAS Material, S4S 4 Side smooth
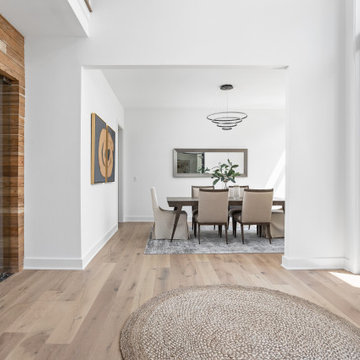
When walking into this home, you are greeted by a 182 bottle wine cellar. The 20 foot double doors bring in tons of light. Dining room is close to the wine cellar.
204 Billeder af entré med lyst trægulv og vægpaneler
4
